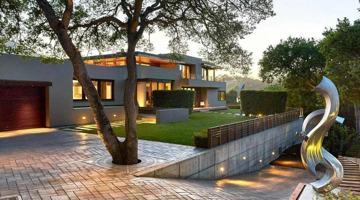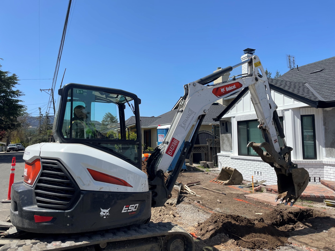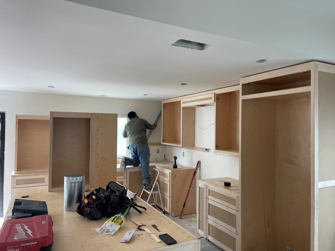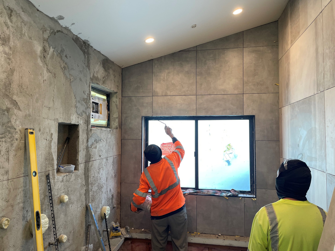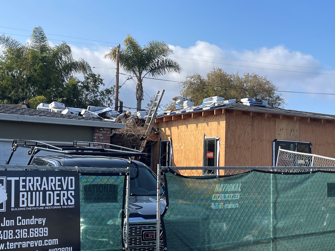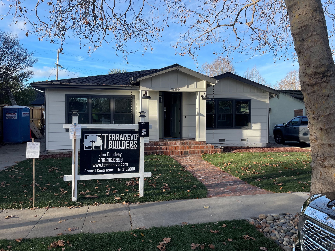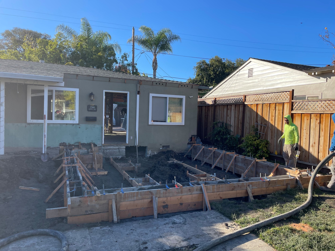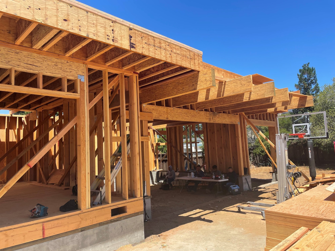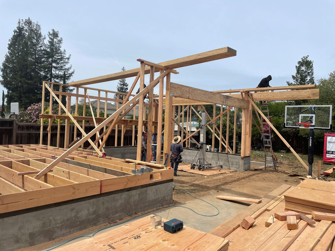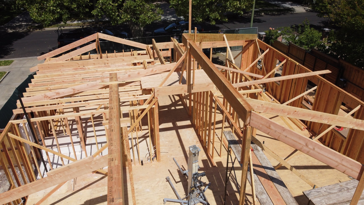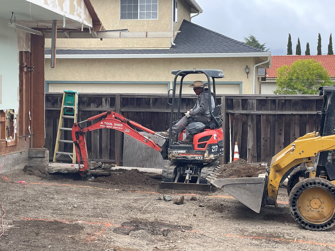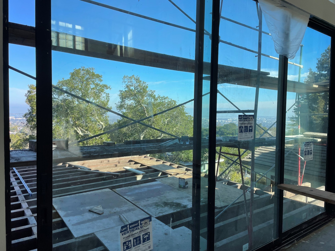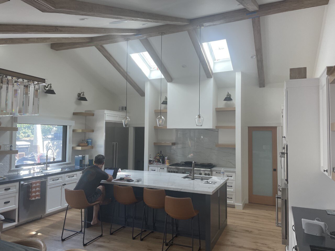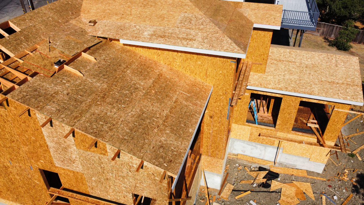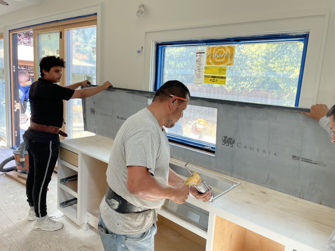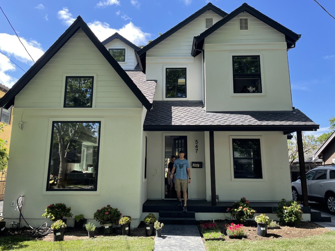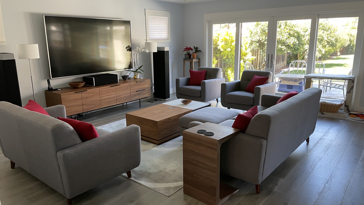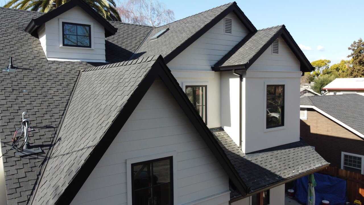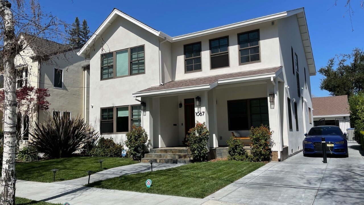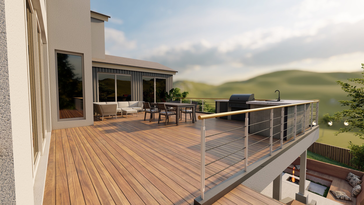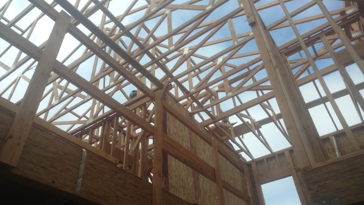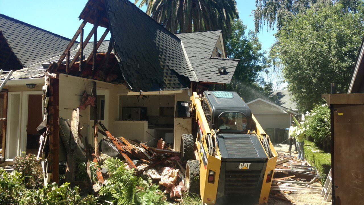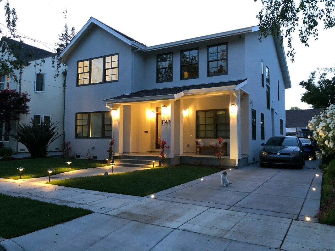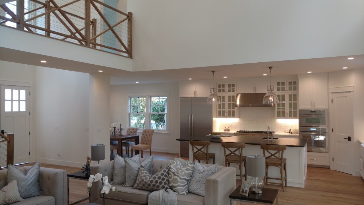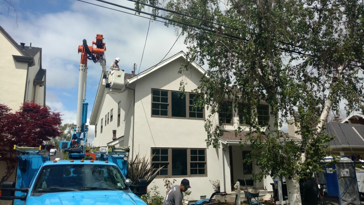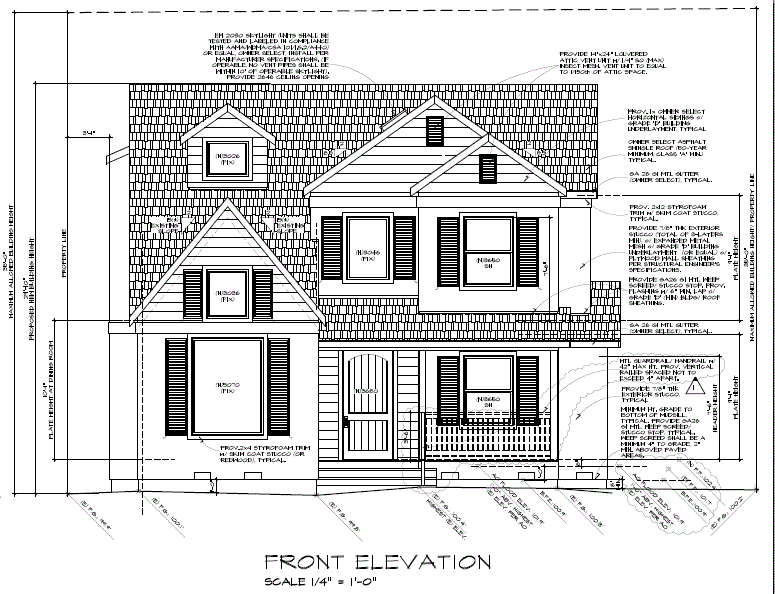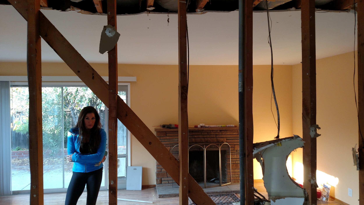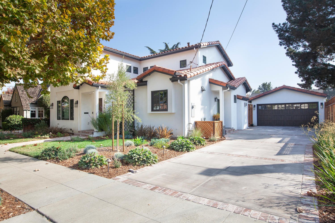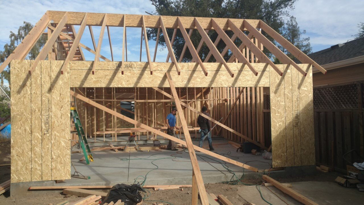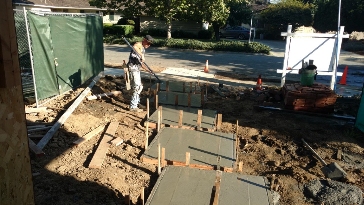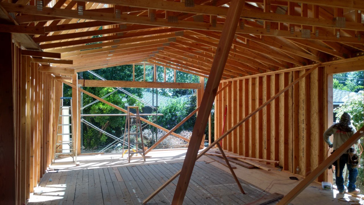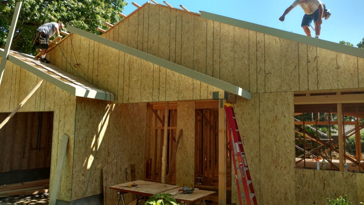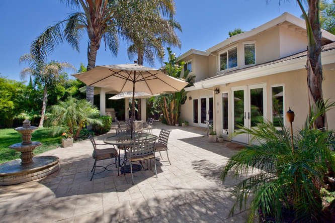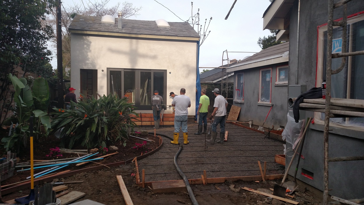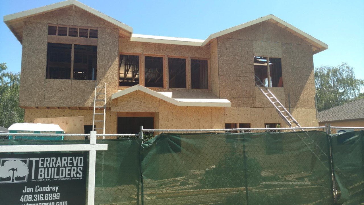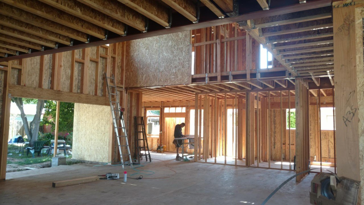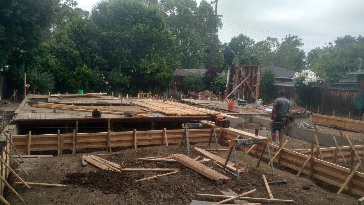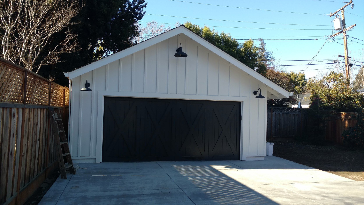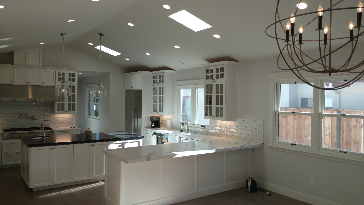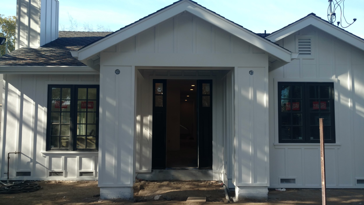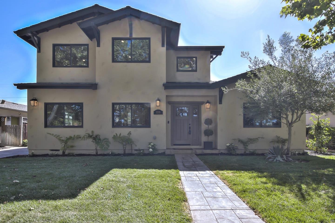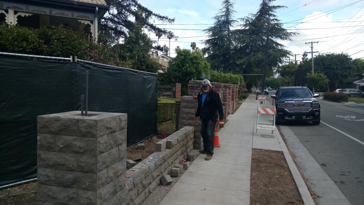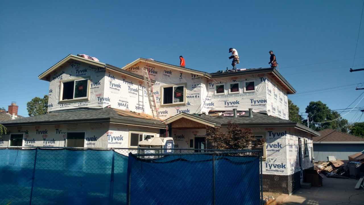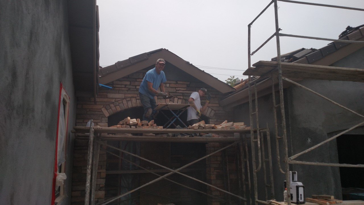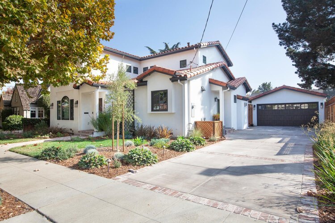
CONSTRUCTION IMAGES
CURRENT PROJECT IMAGES
FRAMING-IN A VIEW OF THE BAY AREA
717 Hillcrest Way, Emerald Hills, CA
New Ground-Up Construction
Scope: Build new approximate 2,800 sq. ft. modern farmhouse with integrated ADU on a hillside.
DRYWALL IS AN ART FORM
Remodeling a home and applying a level 4 light “old world” finish that hides the vast majority of drywall blemishes.
CONCRETE FOUNDATION READY TO POUR
After months of preparation and dealing with atmospheric rivers and hidden water tables, we are ready to pour the foundation and proceed to framing.
BASEMENT LAUNDRY ROOM COMBO WITH CUSTOM MADE CABINETS
We built a totally custom laundry room and wine cooler in a basement in Willow Glen. Big hit with the owners.
REMODEL AND ADDITION PROJECT IN EMERALD HILLS, CA
Progress being made at 930 Wilmington Way, Emerald Hills, CA. Getting ready to pour the foundation and start framing. Slated for completion in the Spring, 2025.
FIREPLACE FINISHED IN STUCCO
Stucco makes for an excellent finish material for a fireplace surround in Emerald Hills, CA.
DECK FRAMING
The under belly of a new composite deck with glass railings in Emerald Hills, CA.
BACKYARD CONCRETE PATIO IN STAMPED CONCRETE
Stamped concrete and patterned stucco in Willow Glen.
SARATOGA CA REMODEL AND ADDITION
Construction is underway on this whole house remodel and addition in Saratoga, CA.
LOS ALTOS HILLS REMODEL
Happy to get started on this fabulous remodel to “open” up some of the interior living space and bring in the newest finishes.
NEW SAN JOSE HOME CONSTRUCTION ON THE BOOKS
We are very excited to get started on this ground-up Willow Glen new residential construction project slated to start July, 2024..
EPOXY GARAGE FLOOR COVERING
This epoxy floor covering was applied to the garage floor as one of the very last things done during this residential remodel and addition in Cupertino, CA.
SOIL COMPACTION AFTER HEAVY RAINS
In an effort to speed up the process of drying out heavy clay soil, we ran a soil compactor over the building envelope numerous times.
REMOVING TREES, ROOT BALLS, TREE TRUNKS
In removing a heavy grove of trees from a jobsite, we uncovered two giant root balls and an extensive root system that had to be removed.
REMODELING DEMOLITION
A lot of our projects involve taking a house down the studs, preserving some existing walls, and removing everything else. This is a very time-consuming process but if you don’t want to count the project as “ground up” for property tax purposes and for other potential money saving reasons, this is the way to go.
STORM DRAINS AND CONCRETE FLAT WORK
With massive storms hitting California these past years, we have been busy adding storm drains to help move water away from foundations and to help prevent flooding.
INSTALLING CUSTOM CABINETS IN SAN JOSE, CA
Custom shaker style cabinets being installed in a San Jose, CA whole house remodel and addition.
NEW DRIVEWAY AND DRAINAGE SYSTEM
Prepping for a new concrete driveway and drainage system for a Cupertino remodel and addition.
ARCHITECTURAL FEATURE
Adding wood to be stained under a cantilever floor extension for a Cupertino remodel and addition.
FRAMING AND ROOFING IN SAN JOSE, CA
In between all the 2023 rainstorms, we are still on track for a remodel and addition in San Jose, CA. Working on a Saturday to get it done! We look forward to seeing this new open floor plan come together with a new guest suite.
OPEN CONCEPT FLOOR PLAN
Perfect for a smaller family and lots of entertaining. This whole house remodel/addition in San Jose, CA should be complete by June 2023.
FINISHED SAN JOSE WHOLE HOUSE REMODEL & ADDITION IN 11 MONTHS!
Finished Willow Glen remodel/addition on Camino Ramon completed in about 11 months from start to finish. Modern farmhouse, open concept floor plan, cement board & baton siding, new rear stamped concrete covered patio, steam shower, water softener system, and a new two car garage. More photos to follow.
SINGLE FAMILY HOME REMODEL & ADDITION IN SAN JOSE, CA
Front addition and remodel in San Jose, CA.
WATER METER UPGRADE FOR RESIDENTIAL FIRE SPRINKLER SYSTEM
Fire sprinklers were required for this Willow Glen SFH addition and remodel.
COMPOSITE DECK WITH GLASS RAILINGS
This deck was a long laborious process to put together but the outcome we think is well worth the effort.
FRAMING A MASTERPIECE ADDITION IN CUPERTINO, CA
This a large addition, new garage, and a carport off the back of an existing house in Cupertino, CA.
ROOF TRUSSES DELIVERED TO CONSTRUCTION SITE IN CUPERTINO, CA
The use of roof trusses speeds up framing assuming you can get them down a narrow driveway! We did.
NEW CONSTRUCTION EMERALD HILLS, CA
This was an extraordinarily difficult project in Emerald Hills, CA. Never before had anyone taken on putting a house on this vacant lot of near solid rock. The end result is nothing short of spectacular with an outstanding view out the back of the San Francisco Bay.
AMAZING NEW FIREPLACE INSERT
This natural stucco finish for the fireplace is a huge hit with everyone.
GLASS DECK RAILING INSTALLATION
Glass panels being installed on a composite deck with an amazing view of the SF Bay.
SPANISH INFLUENCED REMODEL/ADDITION IN WILLOW GLEN
This project for us was one of our favorite designs on one of Willow Glen’s prized streets Willow Glen Way.
ANOTHER WILLOW GLEN REMODEL/ADDITION TAKING SHAPE
An amazing use of space being created for this Modern Farmhouse on Camino Ramon, Willow Glen.
ANOTHER QUICK FRAMING START FOR A WILLOW GLEN REMODEL AND ADDITION
Single-story Modern Farmhouse being framed.
NEW ADDITION OFF REAR OF EXISTING HOME IN CUPERTINO
Remodel and Addition in Cupertino, CA
Very excited to get started working on this transformative remodel project with the owners who took 5 years pulling the plans and permit together.
RENOVATION OF A WILLOW GLEN GEM
Historical Remodel and Addition in San Jose, CA
These new wood windows cost a fortune!
TRENCHING FOR A NEW FOUNDATION IN CUPERTINO
Remodel and Addition in Cupertino, CA
After demolition, work begins on a new large remodel-addition in Cupertino.
BASEMENT FILL AND COMPACTION
It hurts to lose a basement like this. In order to get the new plans for this Willow Glen remodel-addition approved, the basement had to be filled and the dirt compacted. There went the speakeasy!
ESTABLISHING UTILITIES FOR NEW MODERN FARMHOUSE
New Construction in Emerald Hills, CA
Rare for the area, this property had yet to have a house on it. New connections were needed for power, gas, telecom/data, and a new sewer line out to the bottom of the property.
MODERN STAIR RAILINGS COMPLETE THIS MODERN FARMHOUSE DESIGN
New Construction in Emerald Hills, CA
NEW GAS LINE INSTALLED IN EMERALD HILLS, CA
Installing a new gas line from the street to a new house we built from the ground up where no house and utilities existed before.
HILLSIDE CONSTRUCTION
Hillside construction in Emerald Hills, CA. Modern Farmhouse with an incredible view.
REMODEL IN SAN JOSE, CA
Remodel in San Jose, CA
This bay window is a nice touch for a teenage girl’s bedroom. Makes the room feel much bigger and provides a sitting bench with storage below.
FUTURE ENTERTAINMENT CENTER ABOVE A FIREPLACE INSERT
The hot air venting for this fireplace insert is ideal for a large TV mounted directly above the fireplace. The planned center channel speaker location will also work to buffer some of the heat from the insert should the homeowner decide to run both the TV and fireplace at the same time.
EMERALD HILLS CONSTRUCTION PROJECT CONTINUES
Hillcrest House: Just wrapped up framing and rough trades and now preparing for siding and stucco for this amazing modern farmhouse with near panoramic views of the Bay Area. This foundation required a substantial amount of work as we drilled into solid rock.
BRICK WORK
On our way to creating a new entry and white picket fence with new brick columns on this corner lot.
WHOLE HOUSE REMODEL AND ADDITION IN CAMBRIAN PARK
Remodel and Addition in San Jose, CA
The homeowners spared no expense on this remodel and addition project in Cambrian Park. The modern kitchen is complete with professional grade appliances, a specialty baking oven, walk-in pantry, adjacent laundry room, and faux ceiling beams throughout the kitchen and great rooms.
INSTALLING CEILING BEAMS
Remodel and Addition in San Jose, CA
Faux ceiling beams make for a beautiful ceiling treatment over sheet rock. Secured with wood backing and finish nails, each beam has to be perfectly cut to avoid using filler as much as possible.
FRAMING EMERALD HILLS
Framing in a view of the SF Bay. Dramatic Modern Farmhouse on a hillside in Emerald Hills, CA.
LACANTINA FOLDING PATIO DOORS
These LaCantina folding doors was a fantastic touch for this whole house remodel and addition project in Willow Glen. The natural light in this house is abundant with this exterior door out to the backyard and the inclusion of multiple solar powered adjustable skylights.
FRAMING-IN A VIEW OF THE BAY AREA
717 Hillcrest Way, Emerald Hills, CA
New Ground-Up Construction
Scope: Build new approximate 2,800 sq. ft. modern farmhouse with integrated ADU on a hillside.
QUARTZ COUNTERTOP FABRICATION FOR A KITCHEN REMODEL
We have extremely talented fabricators that take the guess work out of the equation for us and handle all the details.
SECOND FLOOR FRAMING IN EMERALD HILLS
On our way to completing a new 2,800 sq. ft. modern farmhouse with an integrated ADU on a hillside.
FINISHED REMODEL AND ADDITION IN WILLOW GLEN
Scope of Work: Demolition of existing structure, removed basement, remodel and addition expanding the existing single-story home from 980 square feet to a new two story 2,900 sq. ft. custom craftsman home. Everything entirely new including front landscaping, a new stamped concrete colored driveway, a front walkway, and a composite deck.
STAMPED CONCRETE DRIVEWAY
New colored and stamped concrete driveway and patio in Willow Glen completed at the very end of this amazing remodel and addition project.
CUSTOM CABINET PAINTING
This is the part that most people forget about when they order custom cabinets. Sometimes cabinet makers will deliver them pre-painted or stained and in some cases they come naked and we paint the bases in place.
HILLSIDE FOUNDATION WITH 44 10' DEEP PIERS
This foundation took some serious work to complete. The entire lot is almost solid bedrock just below the surface. To dig the piers we had to bring in a specialized drilling company to assist us.
MODERN CRAFTSMAN ROOF LINES IN WILLOW GLEN
The framing and roofing of this new modern craftsman took time to complete. The steepness of the roofs had to be navigated very carefully by our framers and roofers.
FINISHED REMODEL AND ADDITION IN WILLOW GLEN
We received this photo from one of our customers, a house we finished in 2020 in Willow Glen on Fairview Avenue. The place looks great and we are grateful for the experience.
LOWERING REBAR PIER CAGES INTO PLACE
These handmade rebar cages get filled with concrete deep into the ground.
PICKING PAINT COLORS FOR A NEW KITCHEN IN WILLOW GLEN
Our clients were bold with their paint colors. At first we had a little hesitancy but in the end everything came together for this amazing craftsman remodel and addition.
PIER DRILLING ON A HILLSIDE IN EMERALD HILLS
This sort of work is no joke. We had to hire three different drilling companies until one of them, American Drilling, drilled through solid bedrock and eventually reached the depth of each pier. Next time we need to pay more attention to the soils report!
STUCCO SCRATCH COAT
The first step to putting on stucco ultimately getting to an amazingly smooth acrylic finish.
RENDERINGS
Renderings help visualize the space before it is constructed. In this case, the rendering was fairly true to what was ultimately built, and the finishes used.
STUCCO DAWN PATROL
Here we are working as the sun comes up to complete this amazing remodel and addition in Willow Glen. Acrylic smooth stucco takes four coats to complete.
WILLOW GLEN REMODEL ADDITION
The back of the house was pushed out to create more room for this growing family.
DON'T DROP THE TRUSSES!
Getting the trusses in and around the power lines and trees was a challenge for this whole house remodel and addition in Willow Glen.. With careful maneuvering and a lot of pulling and pushing, we managed to get all the trusses up to the second floor.
SATURDAY FOUNDATION WORK
A typical Saturday spent trying to get out ahead of our production schedule and to get ready for the next building inspection.
ELABORATE SECOND STORY FRAMING
The 20 ft. high entry ceiling isn’t something you find everyday in San Jose. Check out all the building photos under the link Our Work.
DEMOLITION IN WILLOW GLEN
Here we are knocking down a 980 square foot single story “rancher” to make ready for a new two story 2,800 sq. ft. custom craftsman home.
OUTDOOR LIVING IN WILLOW GLEN
Clark House: The Ipe wood deck was a chore to put together and will require some maintenance. However, the look is certainly rich and natural. The ceiling treatment was also laborious but worth it.
Willow Glen Remodel and Addition May 2020
1238 Clark Way, San Jose, California
MODERN KITCHEN DESIGNS
Willow Glen Way House: This design-build kitchen layout was greatly influenced with what we had to do to hide the HVAC ducting in the ceiling. The detail in the ceiling ended up making the room along with the $9,000 range! See the ceiling detail in other accompanying photos. The “before and after” transformation of this old Willow Glen rancher really stands out in our portfolio of custom remodels and additions.
Willow Glen Remodel and Addition November 2019
1136 Willow Glen Way, San Jose, California
MODERN WILLOW GLEN KITCHEN
Fairview House: The owner is a car buff so we are expecting to see a red Porsche or Ferrari in the garage soon!
Willow Glen Remodel and Addition April 2020
1067 Fairview Ave., San Jose, California
WILLOW GLEN REMODEL + ADDITION
Newly completed 3,500 sq. ft. remodel addition in Willow Glen built in a flood plain. Notice the lights inserted in the driveway. These lights make it easier to get back to the rear garage, a typical configuration for Willow Glen. An added benefit to ground lighting is that the neighbors don’t get overwhelmed with flood lights.
READY FOR CHRISTMAS
Carolyn House: This single story home and complete remodel/addition in Willow Glen took us about 14 months to finish. Everything about it is unique and remarkable. The street is known for its festivities around Christmas time and we are happy to report that the new owners had it ready to go.
SMEG APPLIANCES
Fairview House: Our client evidently loves the color red! This was a first for us and a first for seeing SMEG appliances used in one of our remodels and additions in Willow Glen.
Willow Glen Remodel and Addition April 2020
1067 Fairview Ave., San Jose, California
WILLOW GLEN OPEN CONCEPT PLAN
This Willow Glen remodel and addition is frankly one of the best done in the area. Ask us for a tour!
RESTORING POWER
Fairview House: On the final leg of construction for our big remodel and addition project on Fairview in Willow Glen. We waited three days for PG&E to show up to swing the power off the temporary power pole to the new electrical panel.
Willow Glen Remodel and Addition April 2020
1067 Fairview Ave., San Jose, California
ORIGINAL FAIRVIEW HOUSE IN WILLOW GLEN
Fairview House: This is the original front elevation of this small home that was taken down to the ground and rebuilt and expanded in every way. The challenge for us on this one was the fact that the house existed in a flood plain calling for us to raise the house by 2 ft.
Willow Glen Remodel and Addition April 2020
1067 Fairview Ave., San Jose, California
NEW WILLOW GLEN REMODEL ADDITION IN THE WORKS
Check out the before and after photos for this one. Talk about a transformation!
MODERN WILLOW GLEN KITCHEN
Custom made white shaker cabinets, Brazilian soapstone for the kitchen island, and a Thermador appliance package complete the scene.
CUSTOM CABINETS WITH A FARMHOUSE SINK
Shaker cabinets done in Benjamin Moore Dove White. Elegant configuration to stand the test of time.
WIDE PLANK FLOORING FROM KITCHEN TO GREAT ROOM
These planks are the widest we have installed yet!
COMPOSIT REAR DECKING
Our homeowner client selected this decking material from The Decking Superstore in San Jose. With an integrated BBQ area it was perfect for the backyard area we had to work with. Landscaping to follow.
REPAIRING A FIRE DAMAGED SAN JOSE HOME
This house had a fire and we were called in to get it rebuilt from the existing foundation while adding a partial second story. Insurance work is a pain in the ass but we were glad to help.
NEW GARAGE IN WILLOW GLEN
Snyder House: New garage built ground up that can quickly be converted to an accessory dwelling unit (ADU). We prepped the garage so that sewer and natural gas are easily connectable should the need arise. While we were there we created a new stamped concrete patio, did some fencing, and installed new lighting fixtures to update the property.
New Garage in Willow Glen
COMPLETE REMODEL AND ADDITION SINGLE STORY
We really like the layout of this 4 bedroom house and its lines. Great curb appeal too. The owners selected and purchased all their own interior finishes and we put them together for them just as fast as we could get city inspections.
BEFORE PHOTO
This was the old small house before we started on this single story remodel and addition in Willow Glen. The garage was moved to align with the orientation of the driveway which helped to reduce cost and speed the plans through the city approval process.
ELEGANT SOAKING TUB
The new tank-less water heater with a circulation line heats this soaking tub quickly not to mention every water fixture in the house.
BOARD & BATTAN SIDING
The siding on this house, used to achieve a farmhouse look, took us forever to install. The installation process is tedious requiring hundreds of precise cuts. These cement boards will last almost forever.
FIREPLACE INSERT IN FAMILY ROOM
New fireplace inserts are a great relatively low cost way to add a lot of warmth to a room not to mention that they will heat a whole house!
STUCCO SCRATCH COAT
Fairview House: The first coat of three to completing a smooth stucco finish.
Willow Glen Remodel and Addition January 2020
1067 Fairview Ave., San Jose, California
WHEN TO CALL IN OUR DESIGNER
Curtner House: The challenges we hand-off to our designer are well…challenging! Look at the “after” photos and see how Dana transformed this house on an extremely tight budget. Wow!
WINDOW TRIM
Lenray House: So many variations of moldings and what you can do with wood. In this case we used something bulky around an Anderson window frame.
PRESERVATOIN OF SOME OF THE OLD HOME
Willow Glen Way House: This is a good photo of the roof tiles preserved from the old house and garage. Saving these tiles was painstaking work but it sure does look the period!
TILED BATHROOM
Willow Glen Way House: This bathroom turned out amazing adding to the character of the home.
CUSTOM TILE STAIR RISERS
Willow Glen Way House: This homeowner made an excellent choice on the tile our guys installed. This is a nice touch especially with the iron handrails. We also love the flooring selected for this project. Great job Jennifer!
CUSTOM FIREPLACE
Willow Glen Way House: This fireplace captures the character of the architecture and old world Willow Glen.
USE OF SKYLIGHTS
Willow Glen Way House: Skylights in the right areas can let in that noon and afternoon sun to lighten a day working from home!
OPEN CONCEPT KITCHEN
Willow Glen Way House: The contrast between the perimeter painted cabinets and the kitchen island color is a nice touch.
MAXIMUM CURB APPEAL IN WILLOW GLEN
Where San Jose meets Santa Barbara. The transformation of this old rancher home is nothing short of amazing. Check out the before and after photos on the Our Work link.
SAVING TREES AND PLANTS
Clark House: Whenever we gut a house and build new, we try and preserve what we can around the property.. In this case we saved a very large tree, two very healthy fruit trees, and canna.
WILLOW GLEN GUEST BATH AND ON SUITE
Who wouldn’t want to stay here? Feels like a European spa in every respect. The adjacent secondary laundry area is also a nice touch for those longer term guests.
CUSTOM STAIR RAILINGS
These breezeways were such a focal point of the house that we had to do something special with the railings. A lot of work went into these custom built railings but we think it was well worth the effort.
WET BAR WITH REFRIGERATION AND WINE STORAGE
We made this a Willow Glen party house in all respects. What’s a party without a wet bar?
SHIPLAP WALLS WITH RESTORATION HARDWARE
Dana loves shiplap walls and Restoration Hardware bathroom vanity cabinets.
WE LOVE BRAZILIAN SOAPSTONE!
We have used Brazilian soapstone a few times now in some of the kitchens we’ve put together in Willow Glen. Every time I’m glad we did it. This soapstone used on the kitchen island is a natural compliment to the Calcutta countertops and custom made shaker wood cabinets painted in White Dove.
PAINTING IS A BIG PART OF OUR SCOPE OF WORK
Clark House: The cost of painting we always complain about but the fact is these guys, our skilled subs, earn every penny.
Willow Glen Remodel and Addition
1238 Clark Way, San Jose, California
INSTALLING APPLIANCES IN A CUSTOM MADE KITCHEN
Clark House: Here is where you find out if you really know what you are doing and your subs know their stuff. The cabinet openings and slab fabrication must be done precisely or the appliances won’t fit. Before you get to this point both the electrician and plumber have to do their thing too. Preparation for a custom kitchen takes shape months in advance of sliding in the appliances.
Willow Glen Remodel and Addition October 2019
1136 Willow Glen Way, San Jose, California
AUDIO-VISUAL WIRING
Here we are with Rob from Clicker Cable putting in audio-visual, and data low voltage wiring throughout the house.
ANOTHER DETACHED GARAGE IN THE WORKS
Fairview House: This is the 5th garage we have built in the last 18 months in Willow Glen. This garage is huge and needed a special use permit to construct.
New Garage in Willow Glen
1067 Fairview Ave., San Jose, California
CUSTOM AMERICAN MADE CABINETS
The quality of construction of locally made custom cabinets is way better than the other stuff we are seeing out there that costs less, but only lasts a few years.. Families are hard on their kitchens!
OUR CLIENTS WATCHING CONSTRUCTION OF THEIR NEW CUSTOM HOME IN WILLOW GLEN
Our clients on Fairview can’t wait for us to finish. We are working on it!
NEW URBAN FARMHOUSE COMPLETE IN WILLOW GLEN
This was one our more ambitious remodel/additions to date in Willow Glen. We added about 1,800 sq. ft. of new space and took the house from a small single story original rancher with a detached garage to a stunning two story 3,150 sq. ft. urban farmhouse. The 20 ft. high great room is a rare find in Willow Glen. Check out the before and after photos under the Our Work link.
DESIGN IN THE WORKS
Marques House: Dana and Sarah selecting bathroom and kitchen tile for Sarah’s Willow Glen remodel and addition.
Willow Glen Remodel and Addition September 2019
2218 Marques Ave., San Jose, California
HANGING DRYWALL AT 20 FT.
Adding new drywall around a skylight 20’ up from the floor is serious business! We can’t wait to see how much natural light makes its way throughout the great room.
HOUSE ON FAIRVIEW TAKES SHAPE
Fairview House: This project has been a real tester. We had to build this house up out of a flood plain where nothing but the sewer lines can be under floor.
Willow Glen Remodel and Addition August 2019
1067 Fairview Ave., San Jose, California
NEW LILLY PAD CONCRETE WALKWAY
Clark House: These new concrete designs and pathways are a big hit with homeowners in Willow Glen.
Willow Glen Remodel and Addition
1238 Clark Way, San Jose, California
A NEW GREAT ROOM IS BORN
Here comes another great room with vaulted ceilings with a nice big French door out to the backyard.
NEW ELEVATIONS AND FRONT ENTRY FRAMING
We really like the lines of this single story remodel addition in Willow Glen.
NEW FAMILY ROOM ADDITION
St. Anthony House: We expanded this room later in the build after we saw that the original design could easily be improved.
RENOVATION IN A FLOOD PLAIN
Fairview House: Fairview is in a flood plain. This means that nothing below the sub-floor except waste lines. Everything else is supposed to go above the sub-floor. This presents a challenge with it comes to running ducting for the HVAC in particular.
Willow Glen Remodel and Addition July 2019
1067 Fairview Ave., San Jose, California
ECONOMICAL BATHROOM REMODEL
Parkwood House: Sometimes you don’t have to spend an arm and a leg to achieve a great look. Our designer knows how to pull in the right economical materials to make any bathroom pop.
AMAZING MASTER BEDROOM
Parkwood House: We are very pleased with the design of this master bedroom. It is large enough to have a lounge area or desk and hide from the kids!
OPEN FLOOR PLAN
Parkwood House: It is not always easy to create a great room with a preexisting floor plan. You need ceiling height and depth to pull it off, but not too far away from the kitchen.
INTERIOR BARN DOORS ARE A BIG HIT
Parkwood House: We use interior barn doors quite a bit. They are nice for either opening up a room to create more space or closing one off to create more intimate settings.
BACKYARD OASIS
Lenray House: Newly remodeled inside and out complete with mature landscaping, a new pool, and a detached cottage.
WE STARTED WITH A VERY OLD HOUSE
Bird House: We saw from the beginning that this old house had a lot of potential but man was it rough to start out with.
IMPRESSIVE NEW CONCRETE PATIO AND STAIRS
St. Anthony House: This new concrete patio required some planning. Lots of angles and drainage to contend with during heavy rains. It turned out perfect!
NEW BACKYARD AND RESTORED COTTAGE
St. Anthony House: We took this old farm house with a detached barn and brought the whole property back to life.
LOFT STYLE BEDROOM
Bird House: We converted an old attic to a new master bedroom and sitting room. Compliments to our designers on this one.
BRICK BACKSPLASH
Bird House: Everything about this house was a labor of love. The brick backsplash was a period piece that brought the old world out in the new world.
RESTORATION AND EXPANSION OF A CALIFORNIA BUNGALOW
Bird House: The detail of the siding of this extremely old bungalow took hours upon hours to restore not to mention thousands of dollars in wood! What a beauty though and well worth the effort.
DISTRESSED WOOD TURNED INTO A MANTLE
Carolyn House: We had a hard time swallowing the cost of this piece of wood lying in a lumber yard in Half Moon Bay. But, after we beat on it and white washed it, everyone loved it. The tile is a nice touch too.
STAMPED CONCRETE AND NEW GARAGE
Spencer House: This is a pretty large concrete project. We stamped the concrete, colored it, and added a walnut “release” over the top to enhance the look of the concrete. The owner was extremely pleased.
NEW WING WALL AND FIREPLACE
Spencer House: This fireplace insert was a nice touch with grey ledger stone and a stained matching mantle.
BETTER THAN CLIMBING THE STAIRS
Clark House: Loading drywall up to a second floor for one of our large design-build renovation projects in Willow Glen.
Willow Glen Remodel and Addition
1238 Clark Way, San Jose, California
ANOTHER BIG FRAMING JOB COMPLETED IN RECORD TIME
Clark House: This is always what happens - we end up building the biggest and nicest house on the street to maximize the square feet on the lot.
Willow Glen Remodel and Addition
1238 Clark Way, San Jose, California
TALK ABOUT SOARING CEILINGS!
Clark House: This is far and away the tallest ceilings you will find in any house in Willow Glen.
Willow Glen Remodel and Addition
1238 Clark Way, San Jose, California
EXPANDING OFF OF AN OLD FOUNDATION.
Expanding an existing foundation is tricky but if the original is in reasonable condition, it’s a lot cheaper to do major remodels and additions this way.
LOOK FOR THE GUYS WAY UP THERE!
Clark House: Another masterpiece underway in Willow Glen. The floor plan is unique and we can’t wait to see this modern farmhouse take shape.
Willow Glen Remodel and Addition
1238 Clark Way, San Jose, California
MOVING DIRT OUT AND MOVING CONCRETE IN
Marques House: Another foundation expansion for a large single family home addition in Willow Glen.
LOOK MOM! IT'S A FLYING TRUSS!
Clark House: Trusses allow us to move construction along faster assuming they show up as advertised.
Willow Glen Remodel and Addition May 2019
1238 Clark Way, San Jose, California
A LITTLE HOLY WATER NEVER HURTS! CUSTOMER ADDS HOLY WATER TO THE FOUNDATION CONCRETE
Fairview House: What a beautiful property and an amazing client to work for.
THE KIDS ARE EXCITED TO GET STARTED ON THEIR REMODEL
A whole house remodel and addition in Willow Glen. These kids are probably taller than the sign by now!
VERY LARGE GARAGE
Carolyn House: This garage has a drop down latter and lots and lots of available storage.
A CHEF'S KITCHEN WITH ALL THE BELLS AND WHISTLES
Carolyn House: This is the largest kitchen we have built yet.
A NEW MODERN FARMHOUSE TAKES SHAPE
Carolyn House: This newly created modern farmhouse rivals any farmhouse in Willow Glen. We designed this house with entertaining in mind and like to see the new owners following suit!
THIS ONE HAD ALL THE POTENTIAL IN THE WORLD, WE JUST HAD TO RELEASE IT!
Bird House: Talk about a lot of original windows to work with. The natural light flooding into this California bungalow is amazing.
ATTIC CONVERSION INTO A NEW LARGE MASTER BEDROOM
Bird House: This old “contributing structure” had its restrictions on what we could do with it. Finally the city agreed to let us convert the attic.
ANOTHER POPULAR OPEN KITCHEN PLAN
Bird House: A full scale renovation of a very old original structure.
RESTORED CALIFORNIA BUNGALOW IN WILLOW GLEN
Bird House: The new entry popped and had more curb appeal than we anticipated being able to achieve with such an old dwelling. The new wall and columns out front made a major difference.
Historical Remodel and Addition
1025 Bird Ave., San Jose, California
WE NOW HAVE AN ELEGANT WAY TO ADD SECOND STORIES WHILE PRESERVING MOST OF THE EXISTING FLOOR AREA
Parkwood House: This stair access is the only way we could come up with to create a second floor while maintaining the existing structure to save on cost.
OPEN FLOOR PLANS IN HIGH DEMAND
Parkwood House: We went all out on this house to come up with an open floor plan over the existing foundation. We also added a second floor along the way!
COMPLETELY REMODELED AND EXPANDED HOUSE IN WILLOW GLEN
Parkwood House: We kept as much of the original house intact as possible and created a new second floor with a master bedroom and den.
NEW COLUMNS, LIGHTING, AND A PROTECTIVE WALL ON BIRD AVE.
Bird House: Given the location, this big wall and lighting project was essential for the street.
DOORS AND WINDOW PACKAGE
Willow Glen Way House: A high quality window/door package is essential to getting that high-end look everyone expects in a new build.
PUTTING TOGETHER AN ALL WHITE KITCHEN IN WILLOW GLEN.
Willow Glen Way House: Coordination of all the trades is what we do everyday!
CUSTOM EXTERIOR STONE AND BRICK WORK
Willow Glen Way House: The custom tile, stone, and brick work was extensive on this house. We do this work in-house or use subs that are fantastic at this work.
MAJOR REMODEL AND ADDITION PROJECT IN WILLOW GLEN
Carolyn House: We started with a very old small original partial two story and put together an amazing property all on one level.
PREPPING FOR A STUCCO FINISH
Willow Glen Way House: Ultimately we ended up with a beautiful smooth finish. The homeowner elected to go with a “bone white” characteristic of what you might find in Carmel or Santa Barbara.
MID WAY THROUGH CONSTRUCTION
Willow Glen Way House: We added a new second floor where one didn’t previously exist.
LOT'S OF OLD CALIFORNIA TO PRESERVE IN THIS OLD HOUSE
Willow Glen Way House: Be sure to see the before and after photos of this completed restoration and addition project in Willow Glen. The floor plan we would definitely use again. Great use of space.
THE BEFORE PHOTO FOR A MAJOR WILLOW GLEN RENOVATION AND ADDITION.
Carolyn House: The renovation of this house was a major undertaking. We kept a lot of the original character of this house and the neighbors thanked us for it.
MASTER BEDROOM REMODEL
Hermosa House: We built a new upstairs addition and added two bedrooms and two bathrooms to compete this new 5 bedroom house.
INTRICATE CEILING
Hermosa House: The owners wanted a fancy ceiling and that’s exactly what they got!
NEW KITCHEN WITH SOME SPLASH
Hermosa House: The owner wanted blue and that’s what she got!
OPEN CONCEPT PLAN
Hermosa House: The great room in this house really worked. This is probably one of the best functional open concept floor plans we have completed yet.
CUSTOM HOME ENTRY
Hermosa House: The new owners wanted travertine and ledge stone with a colored stamped concrete entry into their new Craftsman beauty.
A CRAFTSMAN BEAUTY
Hermosa House: One of larger undertakings we took an old 3 bedroom rancher and built a 5 bedroom Craftsman in Willow Glen.
CONSTRUCTION UNDERWAY AT HERMOSA
Hermosa House: Ask to see all the photos for this design-build project. We went from entirely old to entirely new.
BARN DOOR FOR A GARAGE BAND JAM OR GAME OF POOL
Spencer House: We had a lot of fun putting this new garage together for the owner. The barn door creates additional fun space on a relatively small lot.
NEW HARDSCAPE COMPLETES THE SCENE
Spencer House: Stamped, color concrete extends the use of the backyard.
STAINED BOX BEAMS
St. Anthony House: Box beams sure did make the great room come together.
CONDO REMODEL DONE IN 4 MONTHS!
Cupertino Condo: This remodel caught everyone’s attention. Be sure to sell all the before and after photos on this one. This condo was in very sad shape before we got to it.
A BEAUTIFUL NEW KITCHEN
Cupertino Condo: Another labor of love project and whole house remodel.
COMPLETE CONDO REMODEL
Cupertino Condo: Modest finishes made this remodel pop beyond anything anyone thought we could come up with for the budget.
STONE WORK FOR A DRAMATIC ENTRY
St. Anthony House: The curb appeal for this property was made when we finished the entry with stone and tile.
TUSCAN BEAUTY
St. Anthony House: The designer had fun with this one. Old world appeal with a new modern floor plan.
TALK ABOUT AN AMAZING COTTAGE
Lenray House: We built this beautiful Tuscan influenced ADU in Cambrian Park and the grandparents never left!
acottage next to the pool and the in-laws never left!
NEW BEDROOM ADDITION OFF THE BACK
Spencer House: The transformation of this house wasn’t anything short of impressive with the budget we had to work with.
NEW CEILINGS THROUGHOUT
Curtner House: We got rid of the old ceilings, put in new insulation, and a new HVAC system. The restoration of the fireplace was a nice touch.
POOL, DECK, AND A LOT OF PALMS
Lenray House: The landscaping was perhaps the most amazing part of this 16,000 sq. ft. Cambrian Park beauty with a detached rear cottage.
NO THIS IS NOT MAUI, IT'S CAMBRIAN PARK!
Lenray House: We poured a large stamped concrete deck, put in a pool, built a detached cottage, and brought in mature landscaping.
MODERN KITCHEN ON A TIGHT BUDGET
Spencer House: With a tight budget we were able to redo and expand the entire house. The newly created kitchen was a focal point.
ANOTHER MAJOR RENOVATION IN THE BOOKS
St. Anthony House: We went all out on this fantastic property and completely transformed a 1906 ranch house into a modern new home with 5 bedrooms on a 14,000 sq. ft. lot.



