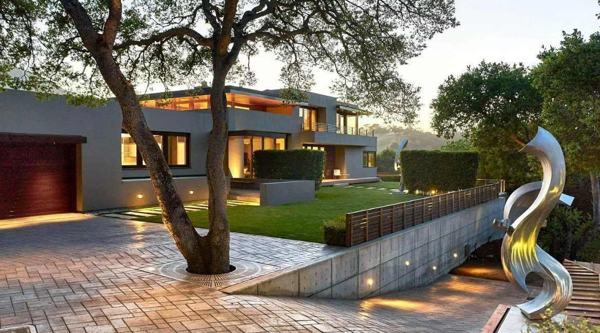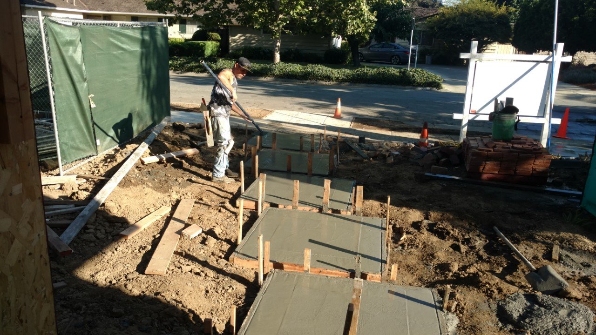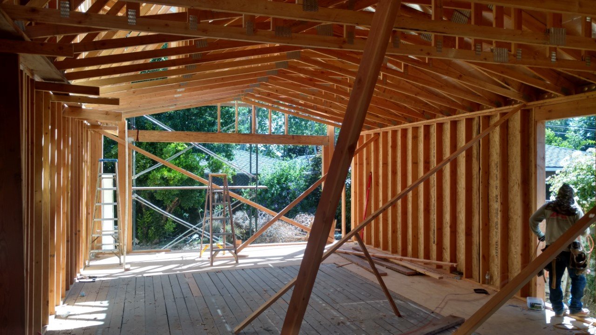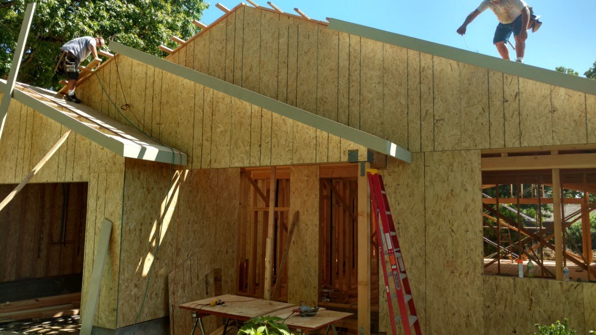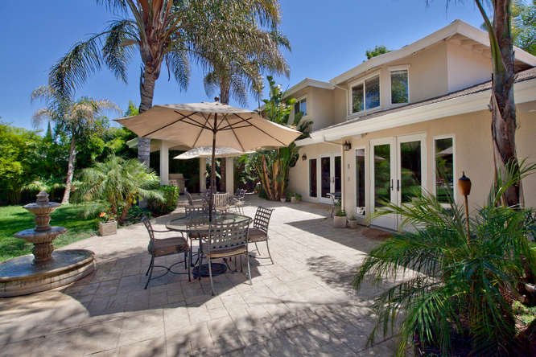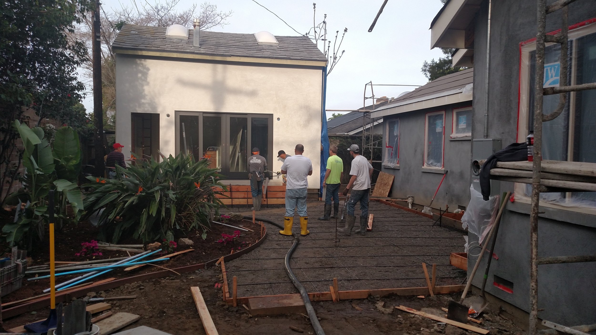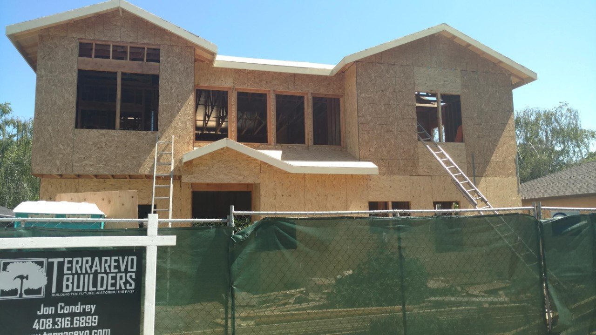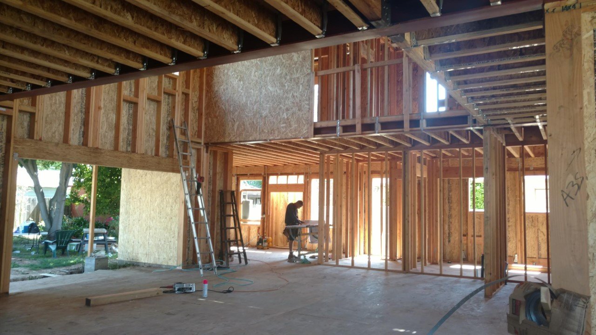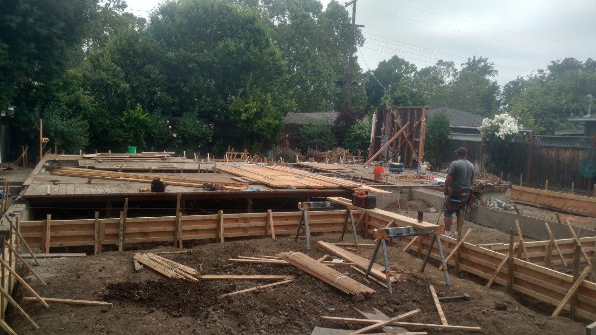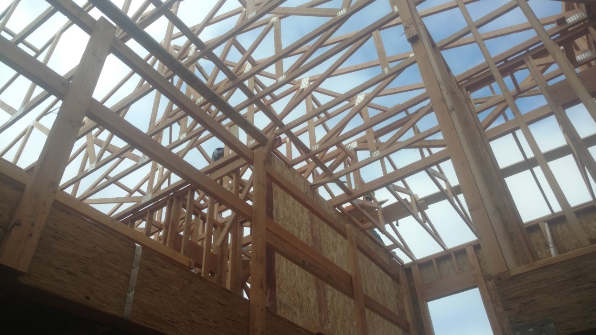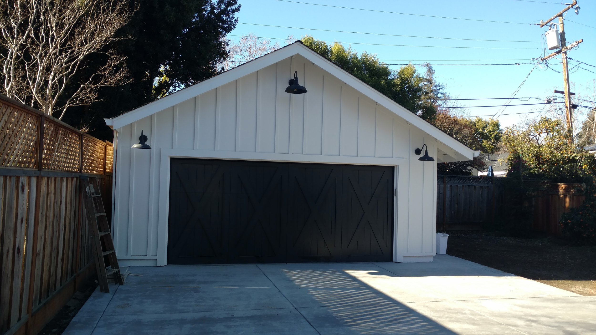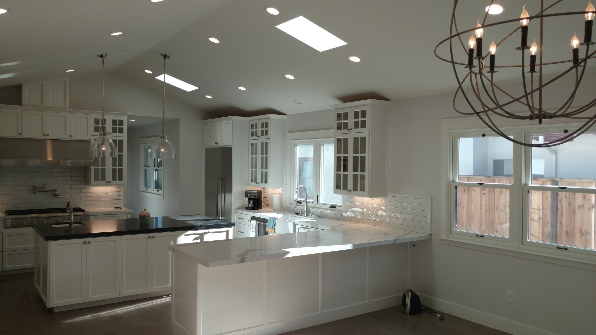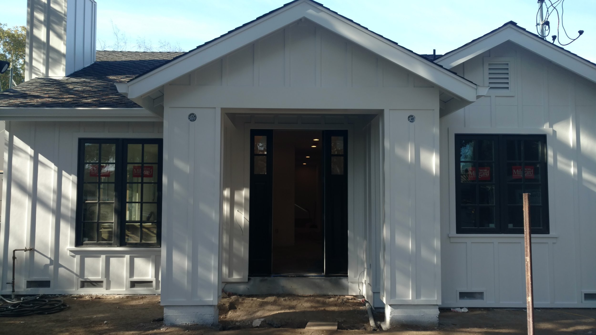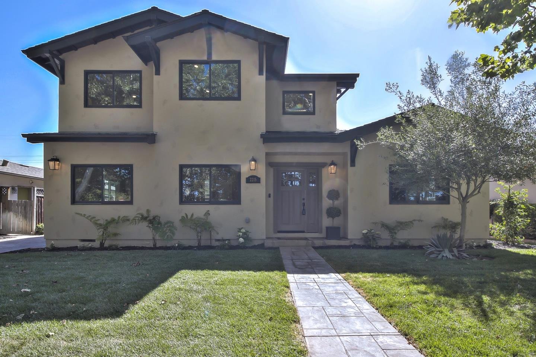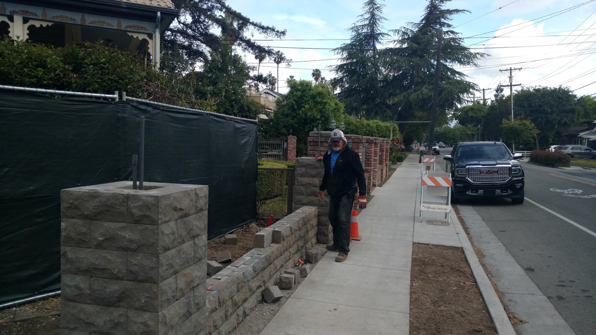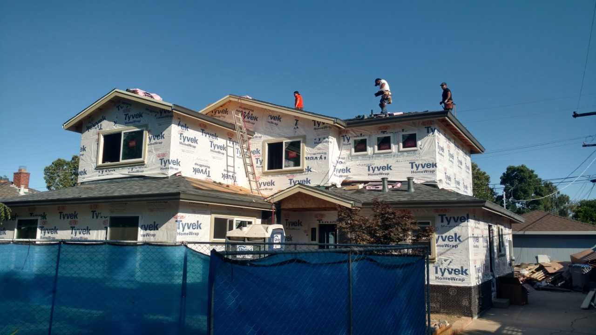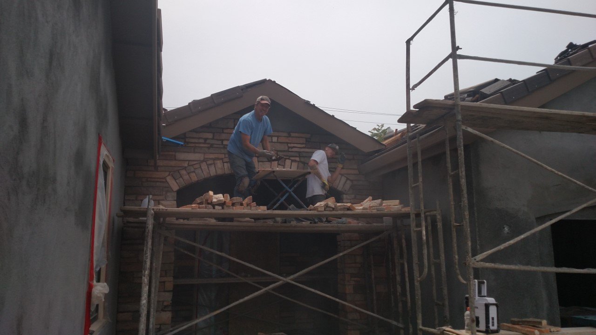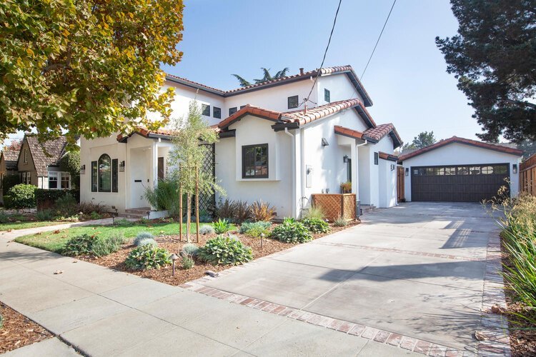
CONSTRUCTION IMAGES
CURRENT PROJECT IMAGES
OUR CLIENTS WATCHING CONSTRUCTION OF THEIR NEW CUSTOM HOME IN WILLOW GLEN
Our clients on Fairview can’t wait for us to finish. We are working on it!
NEW URBAN FARMHOUSE COMPLETE IN WILLOW GLEN
This was one our more ambitious remodel/additions to date in Willow Glen. We added about 1,800 sq. ft. of new space and took the house from a small single story original rancher with a detached garage to a stunning two story 3,150 sq. ft. urban farmhouse. The 20 ft. high great room is a rare find in Willow Glen. Check out the before and after photos under the Our Work link.
DESIGN IN THE WORKS
Marques House: Dana and Sarah selecting bathroom and kitchen tile for Sarah’s Willow Glen remodel and addition.
Willow Glen Remodel and Addition September 2019
2218 Marques Ave., San Jose, California
HANGING DRYWALL AT 20 FT.
Adding new drywall around a skylight 20’ up from the floor is serious business! We can’t wait to see how much natural light makes its way throughout the great room.
HOUSE ON FAIRVIEW TAKES SHAPE
Fairview House: This project has been a real tester. We had to build this house up out of a flood plain where nothing but the sewer lines can be under floor.
Willow Glen Remodel and Addition August 2019
1067 Fairview Ave., San Jose, California
NEW LILLY PAD CONCRETE WALKWAY
Clark House: These new concrete designs and pathways are a big hit with homeowners in Willow Glen.
Willow Glen Remodel and Addition
1238 Clark Way, San Jose, California
A NEW GREAT ROOM IS BORN
Here comes another great room with vaulted ceilings with a nice big French door out to the backyard.
NEW ELEVATIONS AND FRONT ENTRY FRAMING
We really like the lines of this single story remodel addition in Willow Glen.
NEW FAMILY ROOM ADDITION
St. Anthony House: We expanded this room later in the build after we saw that the original design could easily be improved.
RENOVATION IN A FLOOD PLAIN
Fairview House: Fairview is in a flood plain. This means that nothing below the sub-floor except waste lines. Everything else is supposed to go above the sub-floor. This presents a challenge with it comes to running ducting for the HVAC in particular.
Willow Glen Remodel and Addition July 2019
1067 Fairview Ave., San Jose, California
ECONOMICAL BATHROOM REMODEL
Parkwood House: Sometimes you don’t have to spend an arm and a leg to achieve a great look. Our designer knows how to pull in the right economical materials to make any bathroom pop.
AMAZING MASTER BEDROOM
Parkwood House: We are very pleased with the design of this master bedroom. It is large enough to have a lounge area or desk and hide from the kids!
OPEN FLOOR PLAN
Parkwood House: It is not always easy to create a great room with a preexisting floor plan. You need ceiling height and depth to pull it off, but not too far away from the kitchen.
INTERIOR BARN DOORS ARE A BIG HIT
Parkwood House: We use interior barn doors quite a bit. They are nice for either opening up a room to create more space or closing one off to create more intimate settings.
BACKYARD OASIS
Lenray House: Newly remodeled inside and out complete with mature landscaping, a new pool, and a detached cottage.
IMPRESSIVE NEW CONCRETE PATIO AND STAIRS
St. Anthony House: This new concrete patio required some planning. Lots of angles and drainage to contend with during heavy rains. It turned out perfect!
DISTRESSED WOOD TURNED INTO A MANTLE
Carolyn House: We had a hard time swallowing the cost of this piece of wood lying in a lumber yard in Half Moon Bay. But, after we beat on it and white washed it, everyone loved it. The tile is a nice touch too.
BETTER THAN CLIMBING THE STAIRS
Clark House: Loading drywall up to a second floor for one of our large design-build renovation projects in Willow Glen.
Willow Glen Remodel and Addition
1238 Clark Way, San Jose, California
ANOTHER BIG FRAMING JOB COMPLETED IN RECORD TIME
Clark House: This is always what happens - we end up building the biggest and nicest house on the street to maximize the square feet on the lot.
Willow Glen Remodel and Addition
1238 Clark Way, San Jose, California
TALK ABOUT SOARING CEILINGS!
Clark House: This is far and away the tallest ceilings you will find in any house in Willow Glen.
Willow Glen Remodel and Addition
1238 Clark Way, San Jose, California
EXPANDING OFF OF AN OLD FOUNDATION.
Expanding an existing foundation is tricky but if the original is in reasonable condition, it’s a lot cheaper to do major remodels and additions this way.
LOOK FOR THE GUYS WAY UP THERE!
Clark House: Another masterpiece underway in Willow Glen. The floor plan is unique and we can’t wait to see this modern farmhouse take shape.
Willow Glen Remodel and Addition
1238 Clark Way, San Jose, California
MOVING DIRT OUT AND MOVING CONCRETE IN
Marques House: Another foundation expansion for a large single family home addition in Willow Glen.
A LITTLE HOLY WATER NEVER HURTS! CUSTOMER ADDS HOLY WATER TO THE FOUNDATION CONCRETE
Fairview House: What a beautiful property and an amazing client to work for.
THE KIDS ARE EXCITED TO GET STARTED ON THEIR REMODEL
A whole house remodel and addition in Willow Glen. These kids are probably taller than the sign by now!
VERY LARGE GARAGE
Carolyn House: This garage has a drop down latter and lots and lots of available storage.
A CHEF'S KITCHEN WITH ALL THE BELLS AND WHISTLES
Carolyn House: This is the largest kitchen we have built yet.
A NEW MODERN FARMHOUSE TAKES SHAPE
Carolyn House: This newly created modern farmhouse rivals any farmhouse in Willow Glen. We designed this house with entertaining in mind and like to see the new owners following suit!
ANOTHER POPULAR OPEN KITCHEN PLAN
Bird House: A full scale renovation of a very old original structure.
WE NOW HAVE AN ELEGANT WAY TO ADD SECOND STORIES WHILE PRESERVING MOST OF THE EXISTING FLOOR AREA
Parkwood House: This stair access is the only way we could come up with to create a second floor while maintaining the existing structure to save on cost.
COMPLETELY REMODELED AND EXPANDED HOUSE IN WILLOW GLEN
Parkwood House: We kept as much of the original house intact as possible and created a new second floor with a master bedroom and den.
NEW COLUMNS, LIGHTING, AND A PROTECTIVE WALL ON BIRD AVE.
Bird House: Given the location, this big wall and lighting project was essential for the street.
DOORS AND WINDOW PACKAGE
Willow Glen Way House: A high quality window/door package is essential to getting that high-end look everyone expects in a new build.
PUTTING TOGETHER AN ALL WHITE KITCHEN IN WILLOW GLEN.
Willow Glen Way House: Coordination of all the trades is what we do everyday!
CUSTOM EXTERIOR STONE AND BRICK WORK
Willow Glen Way House: The custom tile, stone, and brick work was extensive on this house. We do this work in-house or use subs that are fantastic at this work.
MASTER BEDROOM REMODEL
Hermosa House: We built a new upstairs addition and added two bedrooms and two bathrooms to compete this new 5 bedroom house.
INTRICATE CEILING
Hermosa House: The owners wanted a fancy ceiling and that’s exactly what they got!
OPEN CONCEPT PLAN
Hermosa House: The great room in this house really worked. This is probably one of the best functional open concept floor plans we have completed yet.
CUSTOM HOME ENTRY
Hermosa House: The new owners wanted travertine and ledge stone with a colored stamped concrete entry into their new Craftsman beauty.
A CRAFTSMAN BEAUTY
Hermosa House: One of larger undertakings we took an old 3 bedroom rancher and built a 5 bedroom Craftsman in Willow Glen.
CONSTRUCTION UNDERWAY AT HERMOSA
Hermosa House: Ask to see all the photos for this design-build project. We went from entirely old to entirely new.
STONE WORK FOR A DRAMATIC ENTRY
St. Anthony House: The curb appeal for this property was made when we finished the entry with stone and tile.
TUSCAN BEAUTY
St. Anthony House: The designer had fun with this one. Old world appeal with a new modern floor plan.
NEW BEDROOM ADDITION OFF THE BACK
Spencer House: The transformation of this house wasn’t anything short of impressive with the budget we had to work with.
NO THIS IS NOT MAUI, IT'S CAMBRIAN PARK!
Lenray House: We poured a large stamped concrete deck, put in a pool, built a detached cottage, and brought in mature landscaping.
MODERN KITCHEN ON A TIGHT BUDGET
Spencer House: With a tight budget we were able to redo and expand the entire house. The newly created kitchen was a focal point.
ANOTHER MAJOR RENOVATION IN THE BOOKS
St. Anthony House: We went all out on this fantastic property and completely transformed a 1906 ranch house into a modern new home with 5 bedrooms on a 14,000 sq. ft. lot.



