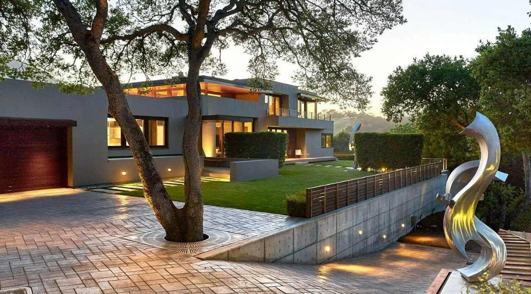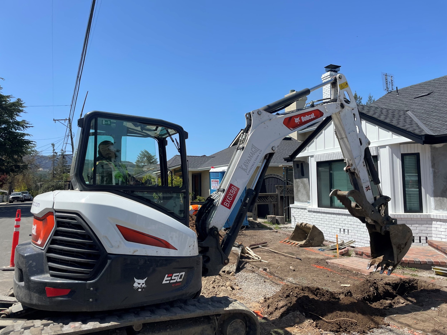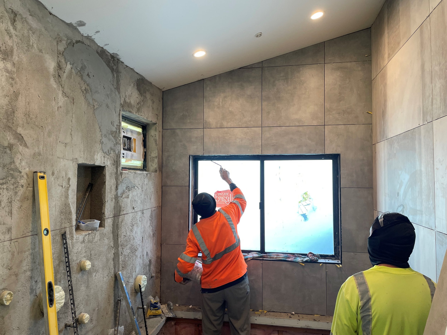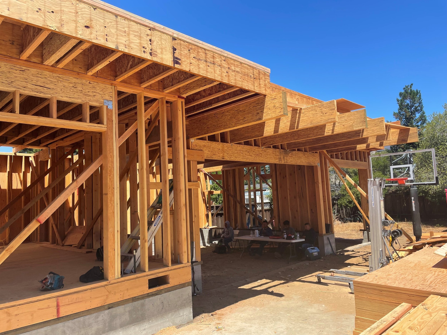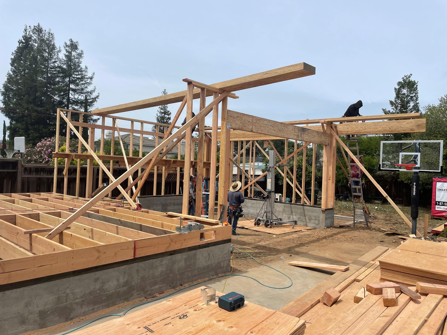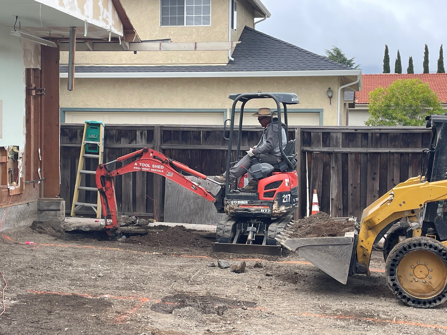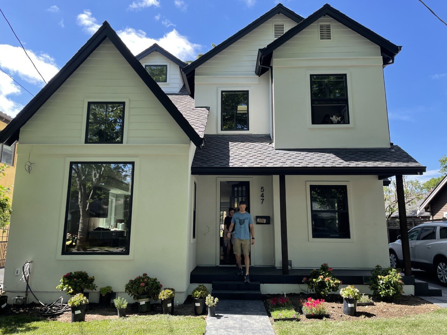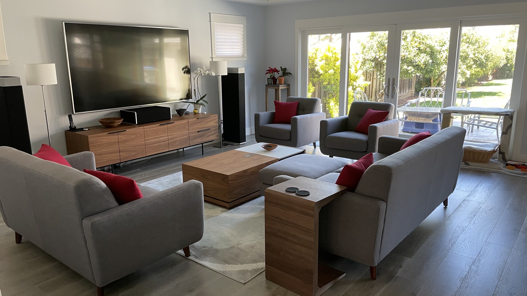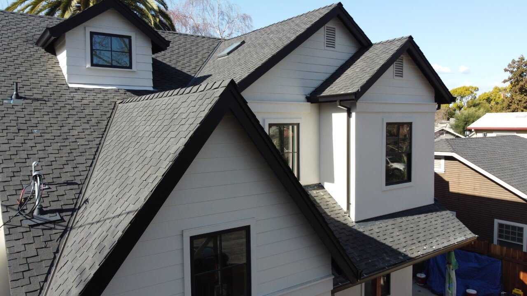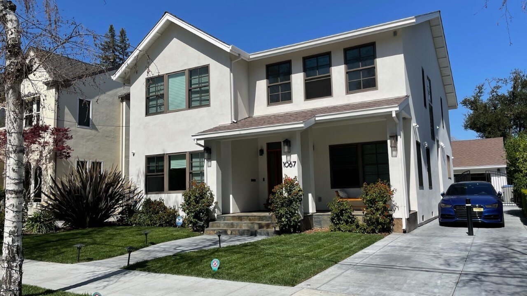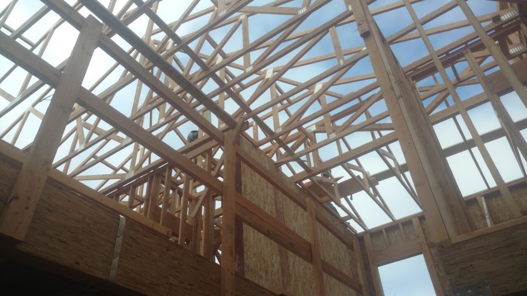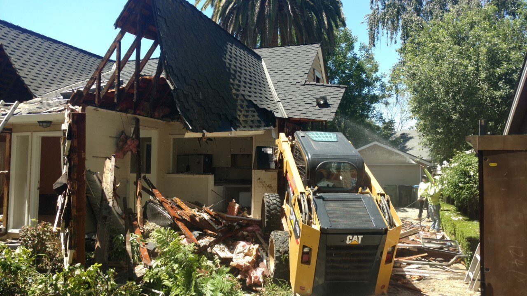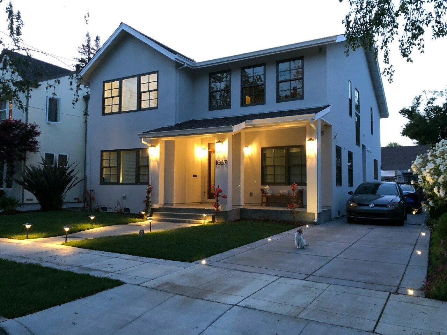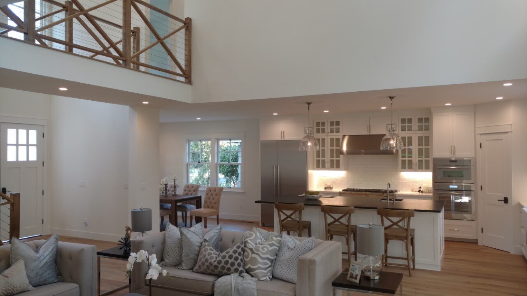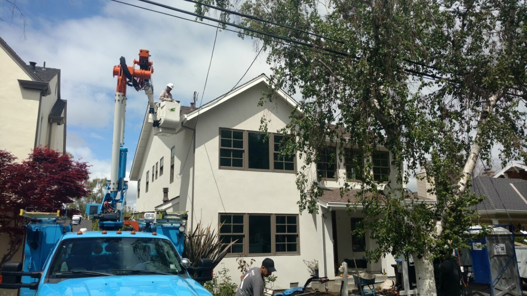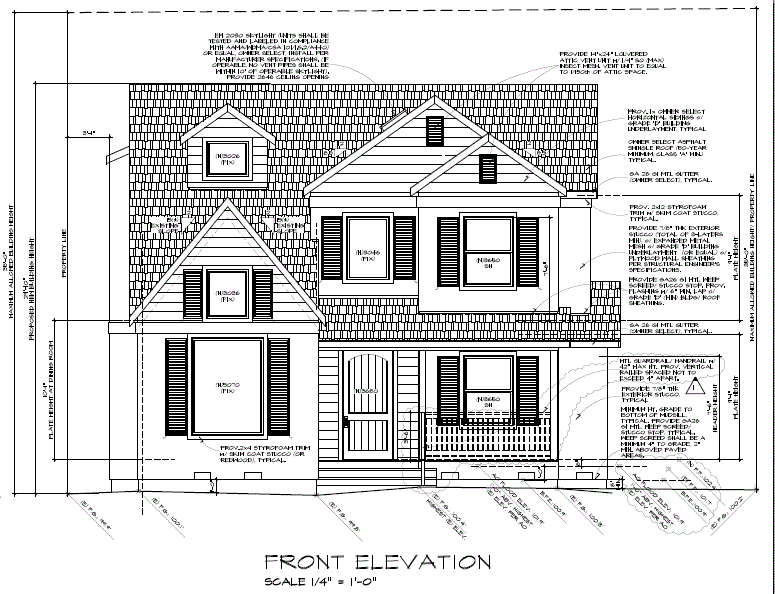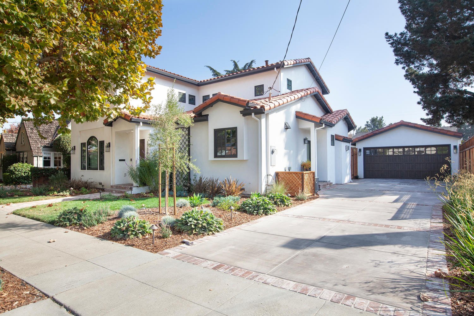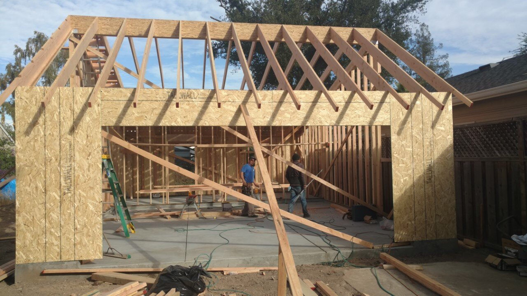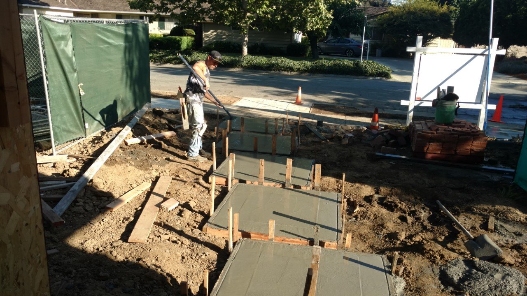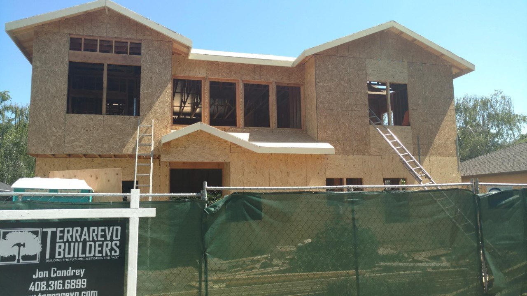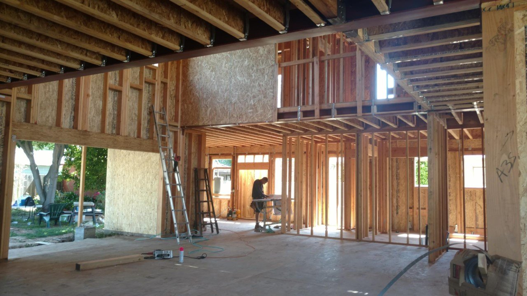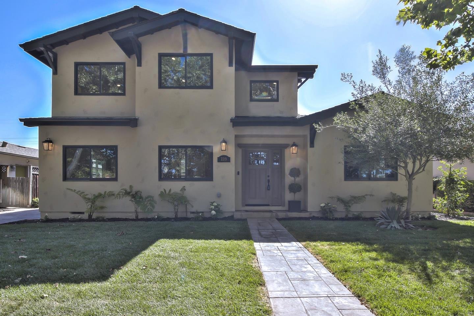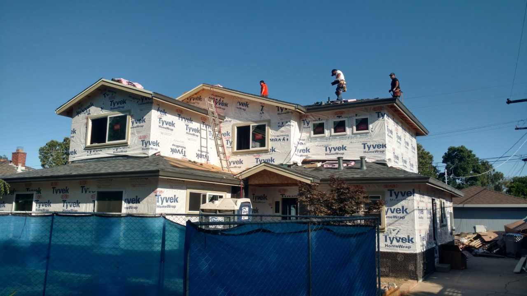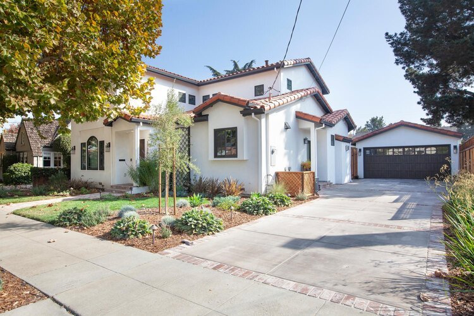
CONSTRUCTION IMAGES
CURRENT PROJECT IMAGES
CONCRETE FOUNDATION READY TO POUR
After months of preparation and dealing with atmospheric rivers and hidden water tables, we are ready to pour the foundation and proceed to framing.
REMODEL AND ADDITION PROJECT IN EMERALD HILLS, CA
Progress being made at 930 Wilmington Way, Emerald Hills, CA. Getting ready to pour the foundation and start framing. Slated for completion in the Spring, 2025.
BACKYARD CONCRETE PATIO IN STAMPED CONCRETE
Stamped concrete and patterned stucco in Willow Glen.
EPOXY GARAGE FLOOR COVERING
This epoxy floor covering was applied to the garage floor as one of the very last things done during this residential remodel and addition in Cupertino, CA.
SOIL COMPACTION AFTER HEAVY RAINS
In an effort to speed up the process of drying out heavy clay soil, we ran a soil compactor over the building envelope numerous times.
REMOVING TREES, ROOT BALLS, TREE TRUNKS
In removing a heavy grove of trees from a jobsite, we uncovered two giant root balls and an extensive root system that had to be removed.
STORM DRAINS AND CONCRETE FLAT WORK
With massive storms hitting California these past years, we have been busy adding storm drains to help move water away from foundations and to help prevent flooding.
NEW DRIVEWAY AND DRAINAGE SYSTEM
Prepping for a new concrete driveway and drainage system for a Cupertino remodel and addition.
ARCHITECTURAL FEATURE
Adding wood to be stained under a cantilever floor extension for a Cupertino remodel and addition.
FRAMING A MASTERPIECE ADDITION IN CUPERTINO, CA
This a large addition, new garage, and a carport off the back of an existing house in Cupertino, CA.
ROOF TRUSSES DELIVERED TO CONSTRUCTION SITE IN CUPERTINO, CA
The use of roof trusses speeds up framing assuming you can get them down a narrow driveway! We did.
SPANISH INFLUENCED REMODEL/ADDITION IN WILLOW GLEN
This project for us was one of our favorite designs on one of Willow Glen’s prized streets Willow Glen Way.
NEW ADDITION OFF REAR OF EXISTING HOME IN CUPERTINO
Remodel and Addition in Cupertino, CA
Very excited to get started working on this transformative remodel project with the owners who took 5 years pulling the plans and permit together.
TRENCHING FOR A NEW FOUNDATION IN CUPERTINO
Remodel and Addition in Cupertino, CA
After demolition, work begins on a new large remodel-addition in Cupertino.
FINISHED REMODEL AND ADDITION IN WILLOW GLEN
Scope of Work: Demolition of existing structure, removed basement, remodel and addition expanding the existing single-story home from 980 square feet to a new two story 2,900 sq. ft. custom craftsman home. Everything entirely new including front landscaping, a new stamped concrete colored driveway, a front walkway, and a composite deck.
CUSTOM CABINET PAINTING
This is the part that most people forget about when they order custom cabinets. Sometimes cabinet makers will deliver them pre-painted or stained and in some cases they come naked and we paint the bases in place.
MODERN CRAFTSMAN ROOF LINES IN WILLOW GLEN
The framing and roofing of this new modern craftsman took time to complete. The steepness of the roofs had to be navigated very carefully by our framers and roofers.
FINISHED REMODEL AND ADDITION IN WILLOW GLEN
We received this photo from one of our customers, a house we finished in 2020 in Willow Glen on Fairview Avenue. The place looks great and we are grateful for the experience.
PICKING PAINT COLORS FOR A NEW KITCHEN IN WILLOW GLEN
Our clients were bold with their paint colors. At first we had a little hesitancy but in the end everything came together for this amazing craftsman remodel and addition.
STUCCO SCRATCH COAT
The first step to putting on stucco ultimately getting to an amazingly smooth acrylic finish.
STUCCO DAWN PATROL
Here we are working as the sun comes up to complete this amazing remodel and addition in Willow Glen. Acrylic smooth stucco takes four coats to complete.
DON'T DROP THE TRUSSES!
Getting the trusses in and around the power lines and trees was a challenge for this whole house remodel and addition in Willow Glen.. With careful maneuvering and a lot of pulling and pushing, we managed to get all the trusses up to the second floor.
SATURDAY FOUNDATION WORK
A typical Saturday spent trying to get out ahead of our production schedule and to get ready for the next building inspection.
ELABORATE SECOND STORY FRAMING
The 20 ft. high entry ceiling isn’t something you find everyday in San Jose. Check out all the building photos under the link Our Work.
DEMOLITION IN WILLOW GLEN
Here we are knocking down a 980 square foot single story “rancher” to make ready for a new two story 2,800 sq. ft. custom craftsman home.
OUTDOOR LIVING IN WILLOW GLEN
Clark House: The Ipe wood deck was a chore to put together and will require some maintenance. However, the look is certainly rich and natural. The ceiling treatment was also laborious but worth it.
Willow Glen Remodel and Addition May 2020
1238 Clark Way, San Jose, California
MODERN KITCHEN DESIGNS
Willow Glen Way House: This design-build kitchen layout was greatly influenced with what we had to do to hide the HVAC ducting in the ceiling. The detail in the ceiling ended up making the room along with the $9,000 range! See the ceiling detail in other accompanying photos. The “before and after” transformation of this old Willow Glen rancher really stands out in our portfolio of custom remodels and additions.
Willow Glen Remodel and Addition November 2019
1136 Willow Glen Way, San Jose, California
MODERN WILLOW GLEN KITCHEN
Fairview House: The owner is a car buff so we are expecting to see a red Porsche or Ferrari in the garage soon!
Willow Glen Remodel and Addition April 2020
1067 Fairview Ave., San Jose, California
WILLOW GLEN REMODEL + ADDITION
Newly completed 3,500 sq. ft. remodel addition in Willow Glen built in a flood plain. Notice the lights inserted in the driveway. These lights make it easier to get back to the rear garage, a typical configuration for Willow Glen. An added benefit to ground lighting is that the neighbors don’t get overwhelmed with flood lights.
SMEG APPLIANCES
Fairview House: Our client evidently loves the color red! This was a first for us and a first for seeing SMEG appliances used in one of our remodels and additions in Willow Glen.
Willow Glen Remodel and Addition April 2020
1067 Fairview Ave., San Jose, California
WILLOW GLEN OPEN CONCEPT PLAN
This Willow Glen remodel and addition is frankly one of the best done in the area. Ask us for a tour!
RESTORING POWER
Fairview House: On the final leg of construction for our big remodel and addition project on Fairview in Willow Glen. We waited three days for PG&E to show up to swing the power off the temporary power pole to the new electrical panel.
Willow Glen Remodel and Addition April 2020
1067 Fairview Ave., San Jose, California
ORIGINAL FAIRVIEW HOUSE IN WILLOW GLEN
Fairview House: This is the original front elevation of this small home that was taken down to the ground and rebuilt and expanded in every way. The challenge for us on this one was the fact that the house existed in a flood plain calling for us to raise the house by 2 ft.
Willow Glen Remodel and Addition April 2020
1067 Fairview Ave., San Jose, California
NEW WILLOW GLEN REMODEL ADDITION IN THE WORKS
Check out the before and after photos for this one. Talk about a transformation!
ELEGANT SOAKING TUB
The new tank-less water heater with a circulation line heats this soaking tub quickly not to mention every water fixture in the house.
BOARD & BATTAN SIDING
The siding on this house, used to achieve a farmhouse look, took us forever to install. The installation process is tedious requiring hundreds of precise cuts. These cement boards will last almost forever.
FIREPLACE INSERT IN FAMILY ROOM
New fireplace inserts are a great relatively low cost way to add a lot of warmth to a room not to mention that they will heat a whole house!
STUCCO SCRATCH COAT
Fairview House: The first coat of three to completing a smooth stucco finish.
Willow Glen Remodel and Addition January 2020
1067 Fairview Ave., San Jose, California
PRESERVATOIN OF SOME OF THE OLD HOME
Willow Glen Way House: This is a good photo of the roof tiles preserved from the old house and garage. Saving these tiles was painstaking work but it sure does look the period!
TILED BATHROOM
Willow Glen Way House: This bathroom turned out amazing adding to the character of the home.
CUSTOM TILE STAIR RISERS
Willow Glen Way House: This homeowner made an excellent choice on the tile our guys installed. This is a nice touch especially with the iron handrails. We also love the flooring selected for this project. Great job Jennifer!
CUSTOM FIREPLACE
Willow Glen Way House: This fireplace captures the character of the architecture and old world Willow Glen.
USE OF SKYLIGHTS
Willow Glen Way House: Skylights in the right areas can let in that noon and afternoon sun to lighten a day working from home!
OPEN CONCEPT KITCHEN
Willow Glen Way House: The contrast between the perimeter painted cabinets and the kitchen island color is a nice touch.
MAXIMUM CURB APPEAL IN WILLOW GLEN
Where San Jose meets Santa Barbara. The transformation of this old rancher home is nothing short of amazing. Check out the before and after photos on the Our Work link.
SAVING TREES AND PLANTS
Clark House: Whenever we gut a house and build new, we try and preserve what we can around the property.. In this case we saved a very large tree, two very healthy fruit trees, and canna.
WILLOW GLEN GUEST BATH AND ON SUITE
Who wouldn’t want to stay here? Feels like a European spa in every respect. The adjacent secondary laundry area is also a nice touch for those longer term guests.
CUSTOM STAIR RAILINGS
These breezeways were such a focal point of the house that we had to do something special with the railings. A lot of work went into these custom built railings but we think it was well worth the effort.
WET BAR WITH REFRIGERATION AND WINE STORAGE
We made this a Willow Glen party house in all respects. What’s a party without a wet bar?
SHIPLAP WALLS WITH RESTORATION HARDWARE
Dana loves shiplap walls and Restoration Hardware bathroom vanity cabinets.
WE LOVE BRAZILIAN SOAPSTONE!
We have used Brazilian soapstone a few times now in some of the kitchens we’ve put together in Willow Glen. Every time I’m glad we did it. This soapstone used on the kitchen island is a natural compliment to the Calcutta countertops and custom made shaker wood cabinets painted in White Dove.
PAINTING IS A BIG PART OF OUR SCOPE OF WORK
Clark House: The cost of painting we always complain about but the fact is these guys, our skilled subs, earn every penny.
Willow Glen Remodel and Addition
1238 Clark Way, San Jose, California
INSTALLING APPLIANCES IN A CUSTOM MADE KITCHEN
Clark House: Here is where you find out if you really know what you are doing and your subs know their stuff. The cabinet openings and slab fabrication must be done precisely or the appliances won’t fit. Before you get to this point both the electrician and plumber have to do their thing too. Preparation for a custom kitchen takes shape months in advance of sliding in the appliances.
Willow Glen Remodel and Addition October 2019
1136 Willow Glen Way, San Jose, California
AUDIO-VISUAL WIRING
Here we are with Rob from Clicker Cable putting in audio-visual, and data low voltage wiring throughout the house.
ANOTHER DETACHED GARAGE IN THE WORKS
Fairview House: This is the 5th garage we have built in the last 18 months in Willow Glen. This garage is huge and needed a special use permit to construct.
New Garage in Willow Glen
1067 Fairview Ave., San Jose, California
CUSTOM AMERICAN MADE CABINETS
The quality of construction of locally made custom cabinets is way better than the other stuff we are seeing out there that costs less, but only lasts a few years.. Families are hard on their kitchens!
OUR CLIENTS WATCHING CONSTRUCTION OF THEIR NEW CUSTOM HOME IN WILLOW GLEN
Our clients on Fairview can’t wait for us to finish. We are working on it!
NEW URBAN FARMHOUSE COMPLETE IN WILLOW GLEN
This was one our more ambitious remodel/additions to date in Willow Glen. We added about 1,800 sq. ft. of new space and took the house from a small single story original rancher with a detached garage to a stunning two story 3,150 sq. ft. urban farmhouse. The 20 ft. high great room is a rare find in Willow Glen. Check out the before and after photos under the Our Work link.
HANGING DRYWALL AT 20 FT.
Adding new drywall around a skylight 20’ up from the floor is serious business! We can’t wait to see how much natural light makes its way throughout the great room.
HOUSE ON FAIRVIEW TAKES SHAPE
Fairview House: This project has been a real tester. We had to build this house up out of a flood plain where nothing but the sewer lines can be under floor.
Willow Glen Remodel and Addition August 2019
1067 Fairview Ave., San Jose, California
NEW LILLY PAD CONCRETE WALKWAY
Clark House: These new concrete designs and pathways are a big hit with homeowners in Willow Glen.
Willow Glen Remodel and Addition
1238 Clark Way, San Jose, California
RENOVATION IN A FLOOD PLAIN
Fairview House: Fairview is in a flood plain. This means that nothing below the sub-floor except waste lines. Everything else is supposed to go above the sub-floor. This presents a challenge with it comes to running ducting for the HVAC in particular.
Willow Glen Remodel and Addition July 2019
1067 Fairview Ave., San Jose, California
ECONOMICAL BATHROOM REMODEL
Parkwood House: Sometimes you don’t have to spend an arm and a leg to achieve a great look. Our designer knows how to pull in the right economical materials to make any bathroom pop.
AMAZING MASTER BEDROOM
Parkwood House: We are very pleased with the design of this master bedroom. It is large enough to have a lounge area or desk and hide from the kids!
OPEN FLOOR PLAN
Parkwood House: It is not always easy to create a great room with a preexisting floor plan. You need ceiling height and depth to pull it off, but not too far away from the kitchen.
INTERIOR BARN DOORS ARE A BIG HIT
Parkwood House: We use interior barn doors quite a bit. They are nice for either opening up a room to create more space or closing one off to create more intimate settings.
BETTER THAN CLIMBING THE STAIRS
Clark House: Loading drywall up to a second floor for one of our large design-build renovation projects in Willow Glen.
Willow Glen Remodel and Addition
1238 Clark Way, San Jose, California
ANOTHER BIG FRAMING JOB COMPLETED IN RECORD TIME
Clark House: This is always what happens - we end up building the biggest and nicest house on the street to maximize the square feet on the lot.
Willow Glen Remodel and Addition
1238 Clark Way, San Jose, California
TALK ABOUT SOARING CEILINGS!
Clark House: This is far and away the tallest ceilings you will find in any house in Willow Glen.
Willow Glen Remodel and Addition
1238 Clark Way, San Jose, California
LOOK FOR THE GUYS WAY UP THERE!
Clark House: Another masterpiece underway in Willow Glen. The floor plan is unique and we can’t wait to see this modern farmhouse take shape.
Willow Glen Remodel and Addition
1238 Clark Way, San Jose, California
LOOK MOM! IT'S A FLYING TRUSS!
Clark House: Trusses allow us to move construction along faster assuming they show up as advertised.
Willow Glen Remodel and Addition May 2019
1238 Clark Way, San Jose, California
A LITTLE HOLY WATER NEVER HURTS! CUSTOMER ADDS HOLY WATER TO THE FOUNDATION CONCRETE
Fairview House: What a beautiful property and an amazing client to work for.
ANOTHER POPULAR OPEN KITCHEN PLAN
Bird House: A full scale renovation of a very old original structure.
WE NOW HAVE AN ELEGANT WAY TO ADD SECOND STORIES WHILE PRESERVING MOST OF THE EXISTING FLOOR AREA
Parkwood House: This stair access is the only way we could come up with to create a second floor while maintaining the existing structure to save on cost.
COMPLETELY REMODELED AND EXPANDED HOUSE IN WILLOW GLEN
Parkwood House: We kept as much of the original house intact as possible and created a new second floor with a master bedroom and den.
DOORS AND WINDOW PACKAGE
Willow Glen Way House: A high quality window/door package is essential to getting that high-end look everyone expects in a new build.
PUTTING TOGETHER AN ALL WHITE KITCHEN IN WILLOW GLEN.
Willow Glen Way House: Coordination of all the trades is what we do everyday!
CUSTOM EXTERIOR STONE AND BRICK WORK
Willow Glen Way House: The custom tile, stone, and brick work was extensive on this house. We do this work in-house or use subs that are fantastic at this work.
MASTER BEDROOM REMODEL
Hermosa House: We built a new upstairs addition and added two bedrooms and two bathrooms to compete this new 5 bedroom house.
INTRICATE CEILING
Hermosa House: The owners wanted a fancy ceiling and that’s exactly what they got!
NEW KITCHEN WITH SOME SPLASH
Hermosa House: The owner wanted blue and that’s what she got!
OPEN CONCEPT PLAN
Hermosa House: The great room in this house really worked. This is probably one of the best functional open concept floor plans we have completed yet.
CUSTOM HOME ENTRY
Hermosa House: The new owners wanted travertine and ledge stone with a colored stamped concrete entry into their new Craftsman beauty.
A CRAFTSMAN BEAUTY
Hermosa House: One of larger undertakings we took an old 3 bedroom rancher and built a 5 bedroom Craftsman in Willow Glen.
CONSTRUCTION UNDERWAY AT HERMOSA
Hermosa House: Ask to see all the photos for this design-build project. We went from entirely old to entirely new.



