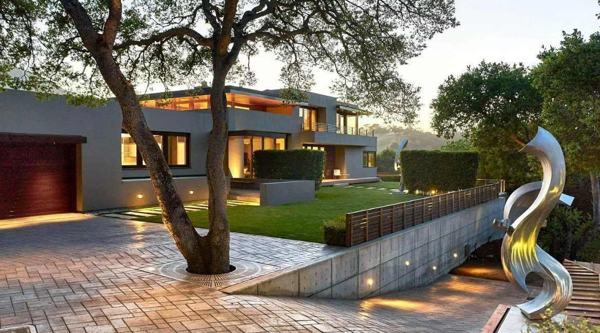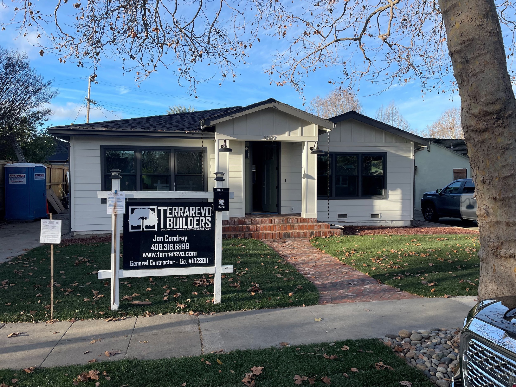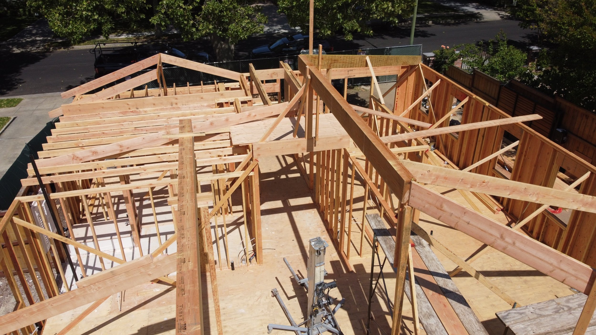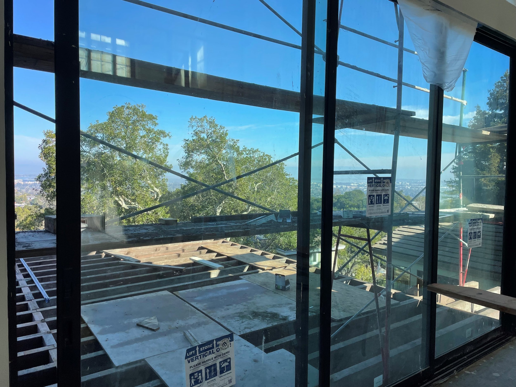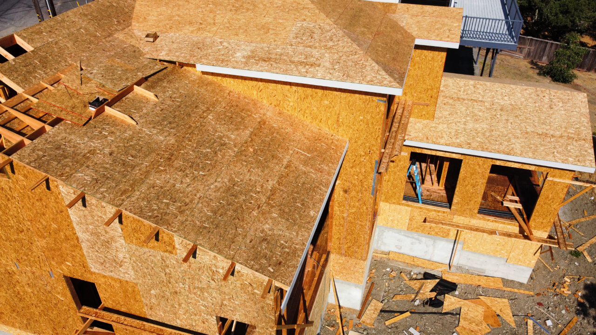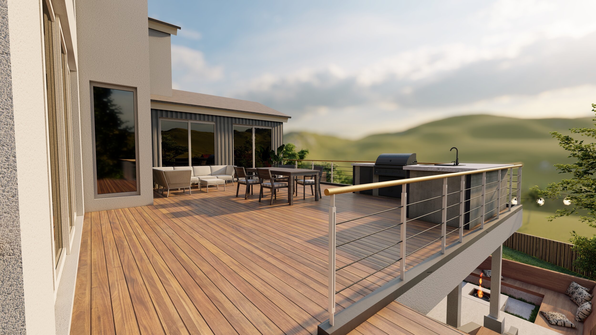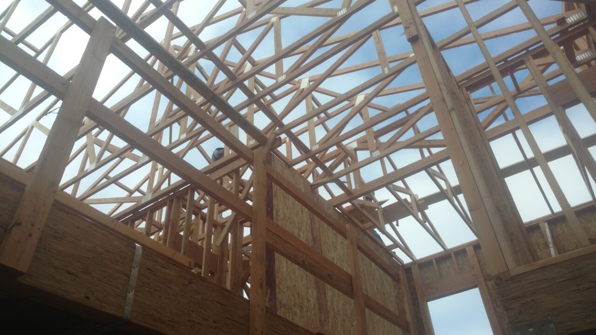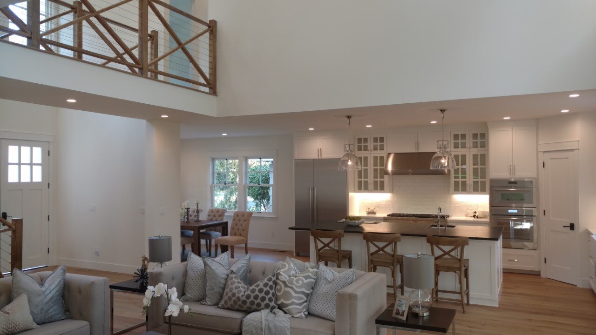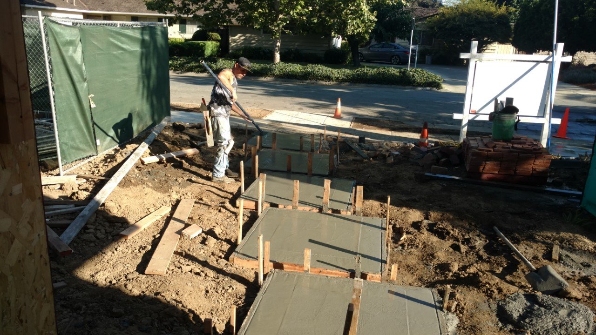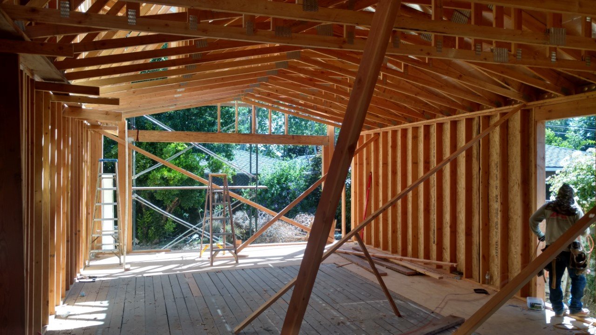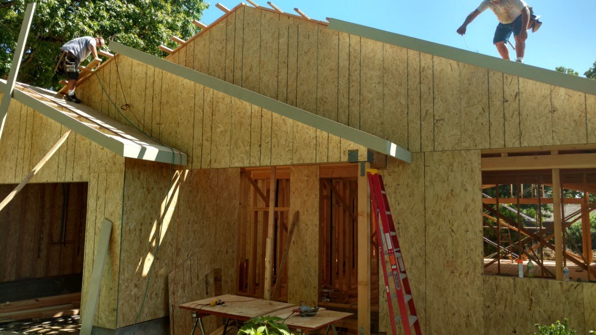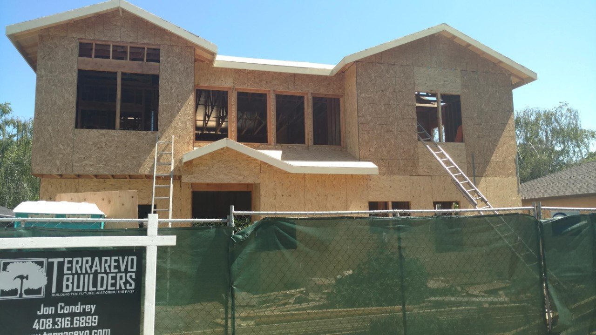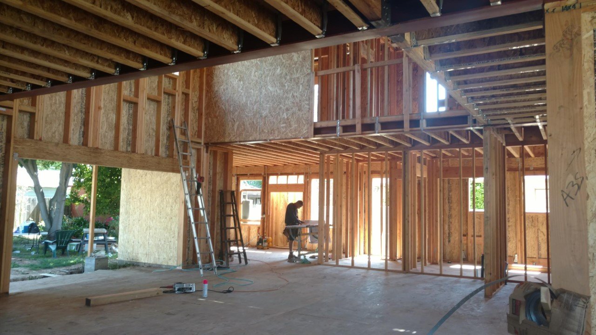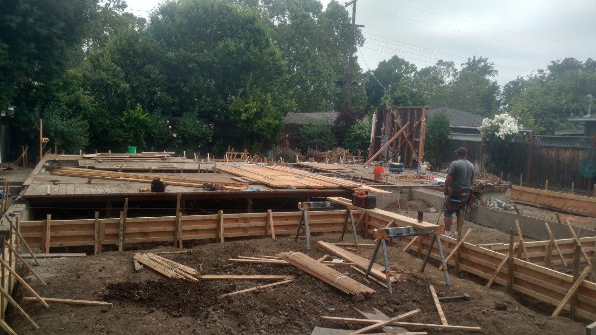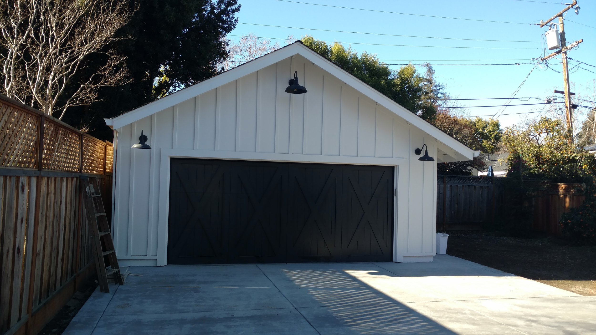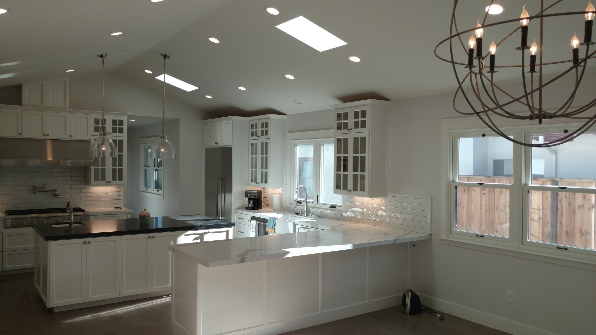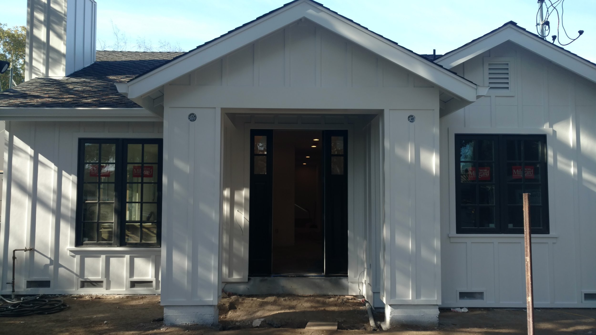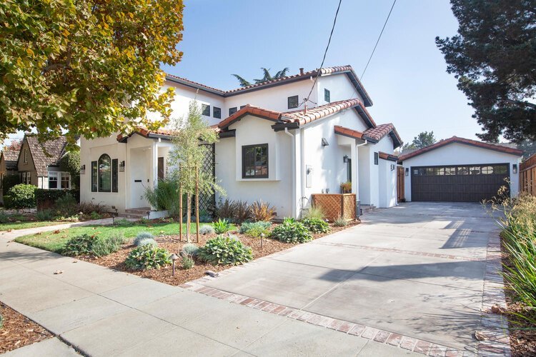
CONSTRUCTION IMAGES
CURRENT PROJECT IMAGES
FRAMING-IN A VIEW OF THE BAY AREA
717 Hillcrest Way, Emerald Hills, CA
New Ground-Up Construction
Scope: Build new approximate 2,800 sq. ft. modern farmhouse with integrated ADU on a hillside.
DRYWALL IS AN ART FORM
Remodeling a home and applying a level 4 light “old world” finish that hides the vast majority of drywall blemishes.
CONCRETE FOUNDATION READY TO POUR
After months of preparation and dealing with atmospheric rivers and hidden water tables, we are ready to pour the foundation and proceed to framing.
REMODEL AND ADDITION PROJECT IN EMERALD HILLS, CA
Progress being made at 930 Wilmington Way, Emerald Hills, CA. Getting ready to pour the foundation and start framing. Slated for completion in the Spring, 2025.
FIREPLACE FINISHED IN STUCCO
Stucco makes for an excellent finish material for a fireplace surround in Emerald Hills, CA.
DECK FRAMING
The under belly of a new composite deck with glass railings in Emerald Hills, CA.
SOIL COMPACTION AFTER HEAVY RAINS
In an effort to speed up the process of drying out heavy clay soil, we ran a soil compactor over the building envelope numerous times.
REMOVING TREES, ROOT BALLS, TREE TRUNKS
In removing a heavy grove of trees from a jobsite, we uncovered two giant root balls and an extensive root system that had to be removed.
FINISHED SAN JOSE WHOLE HOUSE REMODEL & ADDITION IN 11 MONTHS!
Finished Willow Glen remodel/addition on Camino Ramon completed in about 11 months from start to finish. Modern farmhouse, open concept floor plan, cement board & baton siding, new rear stamped concrete covered patio, steam shower, water softener system, and a new two car garage. More photos to follow.
WATER METER UPGRADE FOR RESIDENTIAL FIRE SPRINKLER SYSTEM
Fire sprinklers were required for this Willow Glen SFH addition and remodel.
COMPOSITE DECK WITH GLASS RAILINGS
This deck was a long laborious process to put together but the outcome we think is well worth the effort.
NEW CONSTRUCTION EMERALD HILLS, CA
This was an extraordinarily difficult project in Emerald Hills, CA. Never before had anyone taken on putting a house on this vacant lot of near solid rock. The end result is nothing short of spectacular with an outstanding view out the back of the San Francisco Bay.
AMAZING NEW FIREPLACE INSERT
This natural stucco finish for the fireplace is a huge hit with everyone.
ANOTHER WILLOW GLEN REMODEL/ADDITION TAKING SHAPE
An amazing use of space being created for this Modern Farmhouse on Camino Ramon, Willow Glen.
ANOTHER QUICK FRAMING START FOR A WILLOW GLEN REMODEL AND ADDITION
Single-story Modern Farmhouse being framed.
BASEMENT FILL AND COMPACTION
It hurts to lose a basement like this. In order to get the new plans for this Willow Glen remodel-addition approved, the basement had to be filled and the dirt compacted. There went the speakeasy!
ESTABLISHING UTILITIES FOR NEW MODERN FARMHOUSE
New Construction in Emerald Hills, CA
Rare for the area, this property had yet to have a house on it. New connections were needed for power, gas, telecom/data, and a new sewer line out to the bottom of the property.
MODERN STAIR RAILINGS COMPLETE THIS MODERN FARMHOUSE DESIGN
New Construction in Emerald Hills, CA
NEW GAS LINE INSTALLED IN EMERALD HILLS, CA
Installing a new gas line from the street to a new house we built from the ground up where no house and utilities existed before.
HILLSIDE CONSTRUCTION
Hillside construction in Emerald Hills, CA. Modern Farmhouse with an incredible view.
EMERALD HILLS CONSTRUCTION PROJECT CONTINUES
Hillcrest House: Just wrapped up framing and rough trades and now preparing for siding and stucco for this amazing modern farmhouse with near panoramic views of the Bay Area. This foundation required a substantial amount of work as we drilled into solid rock.
FRAMING EMERALD HILLS
Framing in a view of the SF Bay. Dramatic Modern Farmhouse on a hillside in Emerald Hills, CA.
FRAMING-IN A VIEW OF THE BAY AREA
717 Hillcrest Way, Emerald Hills, CA
New Ground-Up Construction
Scope: Build new approximate 2,800 sq. ft. modern farmhouse with integrated ADU on a hillside.
SECOND FLOOR FRAMING IN EMERALD HILLS
On our way to completing a new 2,800 sq. ft. modern farmhouse with an integrated ADU on a hillside.
HILLSIDE FOUNDATION WITH 44 10' DEEP PIERS
This foundation took some serious work to complete. The entire lot is almost solid bedrock just below the surface. To dig the piers we had to bring in a specialized drilling company to assist us.
LOWERING REBAR PIER CAGES INTO PLACE
These handmade rebar cages get filled with concrete deep into the ground.
PIER DRILLING ON A HILLSIDE IN EMERALD HILLS
This sort of work is no joke. We had to hire three different drilling companies until one of them, American Drilling, drilled through solid bedrock and eventually reached the depth of each pier. Next time we need to pay more attention to the soils report!
RENDERINGS
Renderings help visualize the space before it is constructed. In this case, the rendering was fairly true to what was ultimately built, and the finishes used.
ELABORATE SECOND STORY FRAMING
The 20 ft. high entry ceiling isn’t something you find everyday in San Jose. Check out all the building photos under the link Our Work.
OUTDOOR LIVING IN WILLOW GLEN
Clark House: The Ipe wood deck was a chore to put together and will require some maintenance. However, the look is certainly rich and natural. The ceiling treatment was also laborious but worth it.
Willow Glen Remodel and Addition May 2020
1238 Clark Way, San Jose, California
READY FOR CHRISTMAS
Carolyn House: This single story home and complete remodel/addition in Willow Glen took us about 14 months to finish. Everything about it is unique and remarkable. The street is known for its festivities around Christmas time and we are happy to report that the new owners had it ready to go.
WILLOW GLEN OPEN CONCEPT PLAN
This Willow Glen remodel and addition is frankly one of the best done in the area. Ask us for a tour!
MODERN WILLOW GLEN KITCHEN
Custom made white shaker cabinets, Brazilian soapstone for the kitchen island, and a Thermador appliance package complete the scene.
CUSTOM CABINETS WITH A FARMHOUSE SINK
Shaker cabinets done in Benjamin Moore Dove White. Elegant configuration to stand the test of time.
WIDE PLANK FLOORING FROM KITCHEN TO GREAT ROOM
These planks are the widest we have installed yet!
COMPOSIT REAR DECKING
Our homeowner client selected this decking material from The Decking Superstore in San Jose. With an integrated BBQ area it was perfect for the backyard area we had to work with. Landscaping to follow.
COMPLETE REMODEL AND ADDITION SINGLE STORY
We really like the layout of this 4 bedroom house and its lines. Great curb appeal too. The owners selected and purchased all their own interior finishes and we put them together for them just as fast as we could get city inspections.
BEFORE PHOTO
This was the old small house before we started on this single story remodel and addition in Willow Glen. The garage was moved to align with the orientation of the driveway which helped to reduce cost and speed the plans through the city approval process.
ELEGANT SOAKING TUB
The new tank-less water heater with a circulation line heats this soaking tub quickly not to mention every water fixture in the house.
BOARD & BATTAN SIDING
The siding on this house, used to achieve a farmhouse look, took us forever to install. The installation process is tedious requiring hundreds of precise cuts. These cement boards will last almost forever.
FIREPLACE INSERT IN FAMILY ROOM
New fireplace inserts are a great relatively low cost way to add a lot of warmth to a room not to mention that they will heat a whole house!
SAVING TREES AND PLANTS
Clark House: Whenever we gut a house and build new, we try and preserve what we can around the property.. In this case we saved a very large tree, two very healthy fruit trees, and canna.
WILLOW GLEN GUEST BATH AND ON SUITE
Who wouldn’t want to stay here? Feels like a European spa in every respect. The adjacent secondary laundry area is also a nice touch for those longer term guests.
CUSTOM STAIR RAILINGS
These breezeways were such a focal point of the house that we had to do something special with the railings. A lot of work went into these custom built railings but we think it was well worth the effort.
WET BAR WITH REFRIGERATION AND WINE STORAGE
We made this a Willow Glen party house in all respects. What’s a party without a wet bar?
SHIPLAP WALLS WITH RESTORATION HARDWARE
Dana loves shiplap walls and Restoration Hardware bathroom vanity cabinets.
WE LOVE BRAZILIAN SOAPSTONE!
We have used Brazilian soapstone a few times now in some of the kitchens we’ve put together in Willow Glen. Every time I’m glad we did it. This soapstone used on the kitchen island is a natural compliment to the Calcutta countertops and custom made shaker wood cabinets painted in White Dove.
PAINTING IS A BIG PART OF OUR SCOPE OF WORK
Clark House: The cost of painting we always complain about but the fact is these guys, our skilled subs, earn every penny.
Willow Glen Remodel and Addition
1238 Clark Way, San Jose, California
INSTALLING APPLIANCES IN A CUSTOM MADE KITCHEN
Clark House: Here is where you find out if you really know what you are doing and your subs know their stuff. The cabinet openings and slab fabrication must be done precisely or the appliances won’t fit. Before you get to this point both the electrician and plumber have to do their thing too. Preparation for a custom kitchen takes shape months in advance of sliding in the appliances.
Willow Glen Remodel and Addition October 2019
1136 Willow Glen Way, San Jose, California
AUDIO-VISUAL WIRING
Here we are with Rob from Clicker Cable putting in audio-visual, and data low voltage wiring throughout the house.
CUSTOM AMERICAN MADE CABINETS
The quality of construction of locally made custom cabinets is way better than the other stuff we are seeing out there that costs less, but only lasts a few years.. Families are hard on their kitchens!
NEW URBAN FARMHOUSE COMPLETE IN WILLOW GLEN
This was one our more ambitious remodel/additions to date in Willow Glen. We added about 1,800 sq. ft. of new space and took the house from a small single story original rancher with a detached garage to a stunning two story 3,150 sq. ft. urban farmhouse. The 20 ft. high great room is a rare find in Willow Glen. Check out the before and after photos under the Our Work link.
DESIGN IN THE WORKS
Marques House: Dana and Sarah selecting bathroom and kitchen tile for Sarah’s Willow Glen remodel and addition.
Willow Glen Remodel and Addition September 2019
2218 Marques Ave., San Jose, California
HANGING DRYWALL AT 20 FT.
Adding new drywall around a skylight 20’ up from the floor is serious business! We can’t wait to see how much natural light makes its way throughout the great room.
NEW LILLY PAD CONCRETE WALKWAY
Clark House: These new concrete designs and pathways are a big hit with homeowners in Willow Glen.
Willow Glen Remodel and Addition
1238 Clark Way, San Jose, California
A NEW GREAT ROOM IS BORN
Here comes another great room with vaulted ceilings with a nice big French door out to the backyard.
NEW ELEVATIONS AND FRONT ENTRY FRAMING
We really like the lines of this single story remodel addition in Willow Glen.
DISTRESSED WOOD TURNED INTO A MANTLE
Carolyn House: We had a hard time swallowing the cost of this piece of wood lying in a lumber yard in Half Moon Bay. But, after we beat on it and white washed it, everyone loved it. The tile is a nice touch too.
BETTER THAN CLIMBING THE STAIRS
Clark House: Loading drywall up to a second floor for one of our large design-build renovation projects in Willow Glen.
Willow Glen Remodel and Addition
1238 Clark Way, San Jose, California
ANOTHER BIG FRAMING JOB COMPLETED IN RECORD TIME
Clark House: This is always what happens - we end up building the biggest and nicest house on the street to maximize the square feet on the lot.
Willow Glen Remodel and Addition
1238 Clark Way, San Jose, California
TALK ABOUT SOARING CEILINGS!
Clark House: This is far and away the tallest ceilings you will find in any house in Willow Glen.
Willow Glen Remodel and Addition
1238 Clark Way, San Jose, California
EXPANDING OFF OF AN OLD FOUNDATION.
Expanding an existing foundation is tricky but if the original is in reasonable condition, it’s a lot cheaper to do major remodels and additions this way.
LOOK FOR THE GUYS WAY UP THERE!
Clark House: Another masterpiece underway in Willow Glen. The floor plan is unique and we can’t wait to see this modern farmhouse take shape.
Willow Glen Remodel and Addition
1238 Clark Way, San Jose, California
MOVING DIRT OUT AND MOVING CONCRETE IN
Marques House: Another foundation expansion for a large single family home addition in Willow Glen.
LOOK MOM! IT'S A FLYING TRUSS!
Clark House: Trusses allow us to move construction along faster assuming they show up as advertised.
Willow Glen Remodel and Addition May 2019
1238 Clark Way, San Jose, California
THE KIDS ARE EXCITED TO GET STARTED ON THEIR REMODEL
A whole house remodel and addition in Willow Glen. These kids are probably taller than the sign by now!
VERY LARGE GARAGE
Carolyn House: This garage has a drop down latter and lots and lots of available storage.
A CHEF'S KITCHEN WITH ALL THE BELLS AND WHISTLES
Carolyn House: This is the largest kitchen we have built yet.
A NEW MODERN FARMHOUSE TAKES SHAPE
Carolyn House: This newly created modern farmhouse rivals any farmhouse in Willow Glen. We designed this house with entertaining in mind and like to see the new owners following suit!



