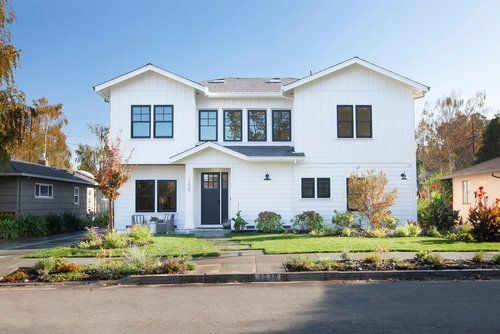
1238 CLARK WAY, SAN JOSE, CA
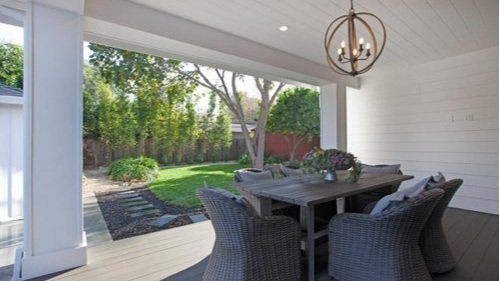
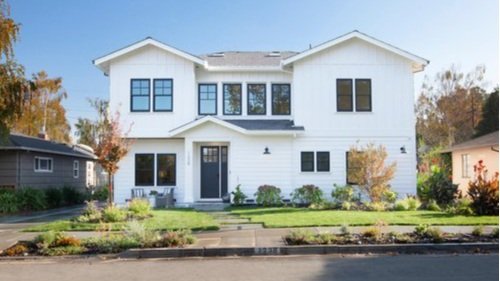
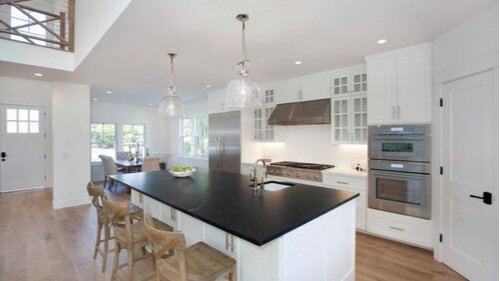
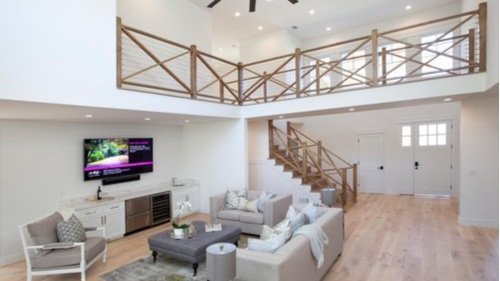
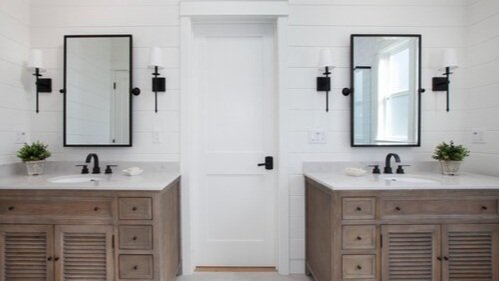
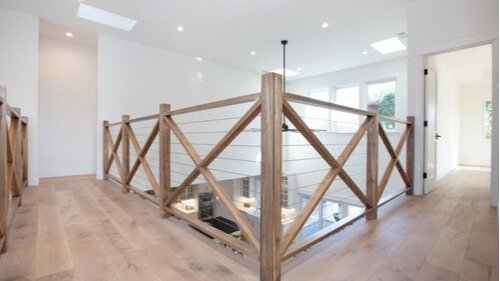

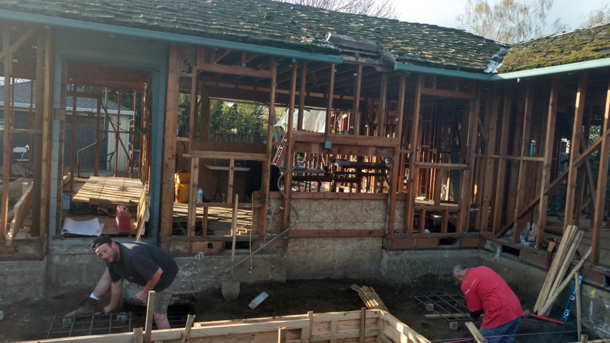
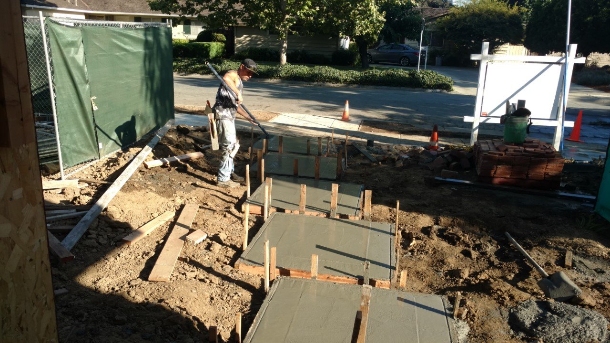
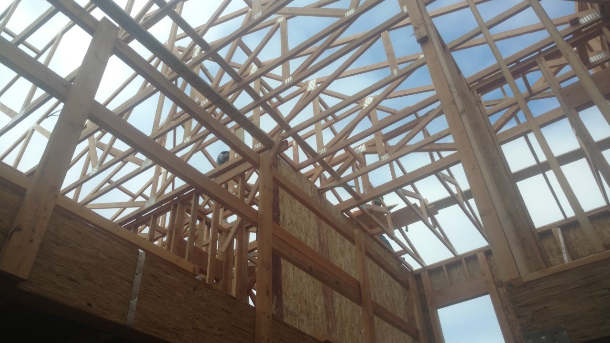
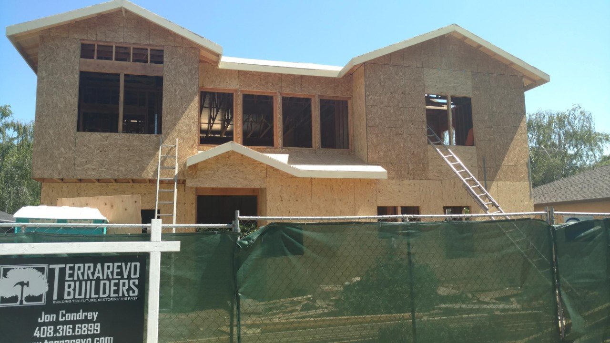
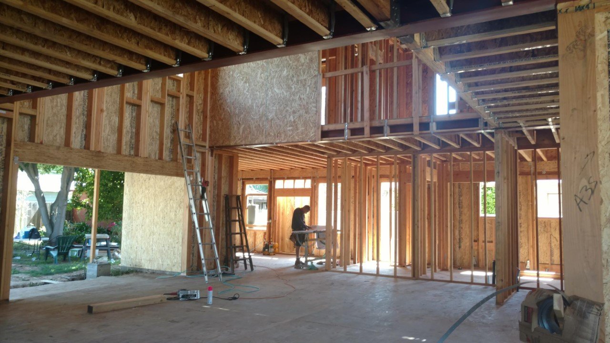


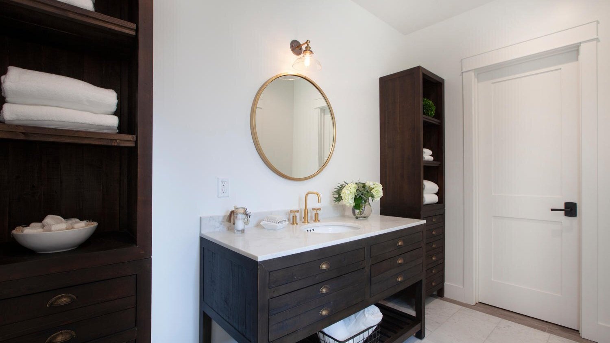
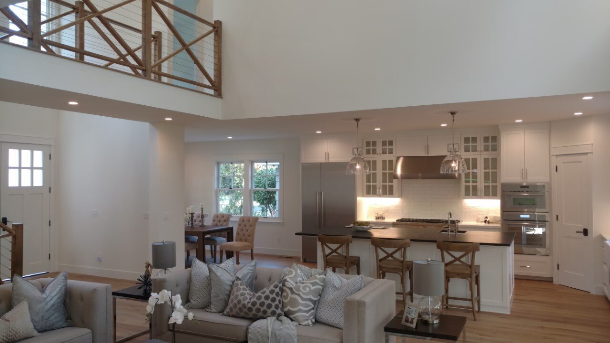
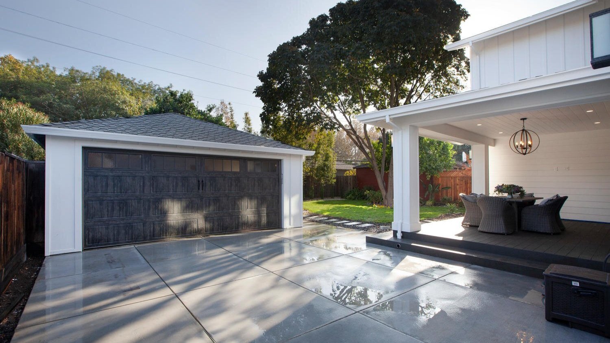
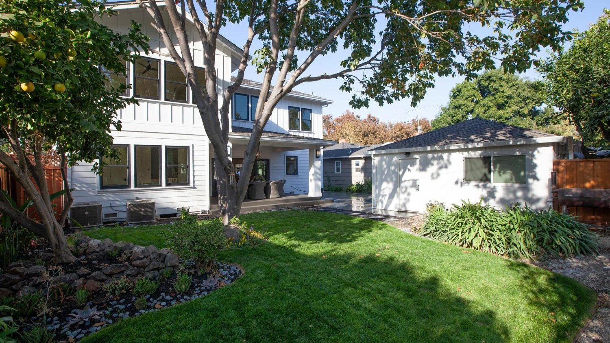

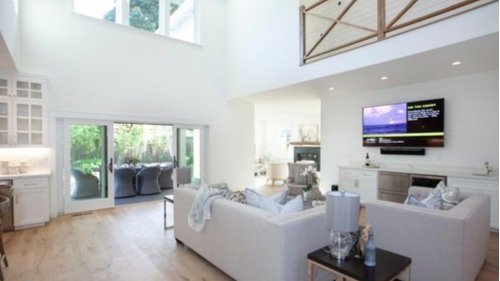
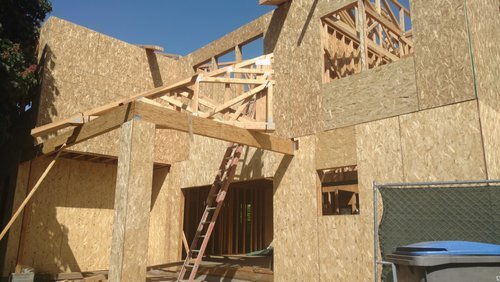

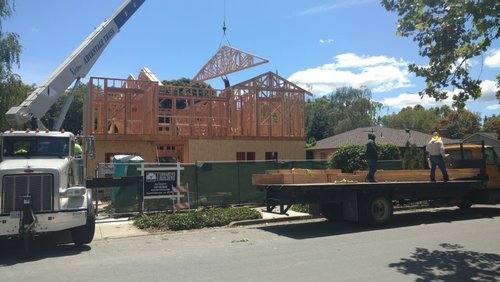
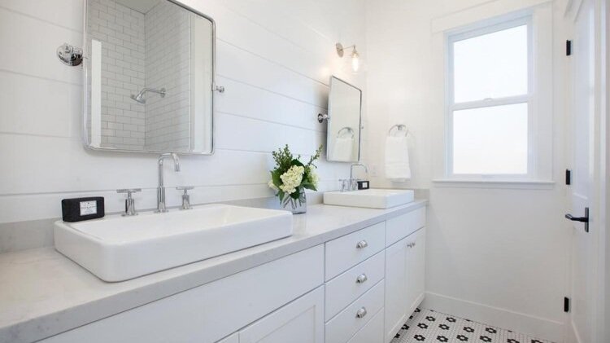
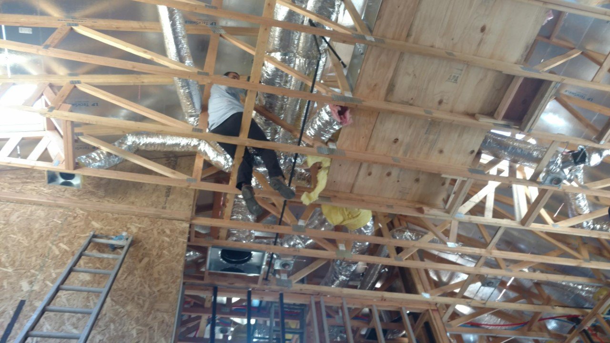
1238 Clark Way, San Jose, CA
Design Build Residential Addition
Architecture: Modern Farmhouse
Submarket: Willow Glen
Designer: TerraRevo Builders
General Contractor: TerraRevo Builders
Landscaping: TerraRevo Builders
Status: Completed in 2021
Scope of Work: Whole house remodel and addition. Demolished the existing single-story ranch house down to the foundation and added approximately sq. ft. creating a new second story.
Work Categories: Demo, foundation, framing, plumbing, electrical, HVAC, concrete, decking, low voltage wiring, security cameras, flooring, painting, roofing, tile setting, countertop fabrication, drainage,
Finishes Used: Hardie Board & Batten cement board siding, Kohler plumbing fixtures, Restoration Hardware vanity cabinets, Milgard Essence windows and doors, custom cabinets.
Quick and efficient answers to common questions about our services and processes.
-
It depends on a few factors. A partial remodel can be done in under 6 months and a full remodel can be done in about 10 months.
-
It varies by municipalities and whether the building permit can be obtained online. Online permits can be obtained within days whereas building permits involving a planning department can take months to obtain.
-
TerraRevo Builders operates mostly in Santa Clara and San Mateo Counties.
-
About 12 months depending on weather.
-
No, a designer can be used to draw plans.
-
Yes, TerraRevo Builders provides workers to do remodels and typically subs out major trade work like roofing and electrical work.
-
Yes, TerraRevo Builders has a Class B Contractors license.
-
Yes, TerraRevo Builders carries general liability insurance in appropriate amounts to cover its work.
-
The cost to remodel varies greatly depending mostly on how much square footage is being added and what areas are being remodeled. A small remodel can cost is as little as $75,000 whereas a full remodel can cost over $1 million.
-
TerraRevo Builders mostly does modern farmhouses, craftsman, contemporary, modern, Spanish revival, Spanish Mediterranean, postmodern, and other styles found throughout California. Lately, we have been building a lot of modern floor plans with large open great rooms and kitchens.
-
In periods of heavy rain, and where there is no roof overhead, delays to construction can occur.
-
Homeowners mostly choose to rent a house or apartment during a major remodel or renovation.
-
Yes, by law TerraRevo Builders is required to provide a construction warranty in the State of California which transfers from homeowner to homeowner.
-
Architectural, structural, and Title 24 details are generally required by most municipalities to issue a building permit when new square footage is being added. Most building departments will want to see setback information and may also require that a survey and a soils report be included for larger projects.
-
Yes, TerraRevo Builders provides concrete foundations, driveways, pathways, and other concrete work to include retaining walls.
-
Outside of construction, homeowners typically pay for the cost of construction drawings, permits, studies, and reports.
-
In most cases, a remodel increases the value of a home by two to three times the cost of construction. For example, if a homeowner spends $250,000 updating a home the street value of the remodel can be as high as $750,000. Adding square footage significantly adds to the value of a home, especially in California.
