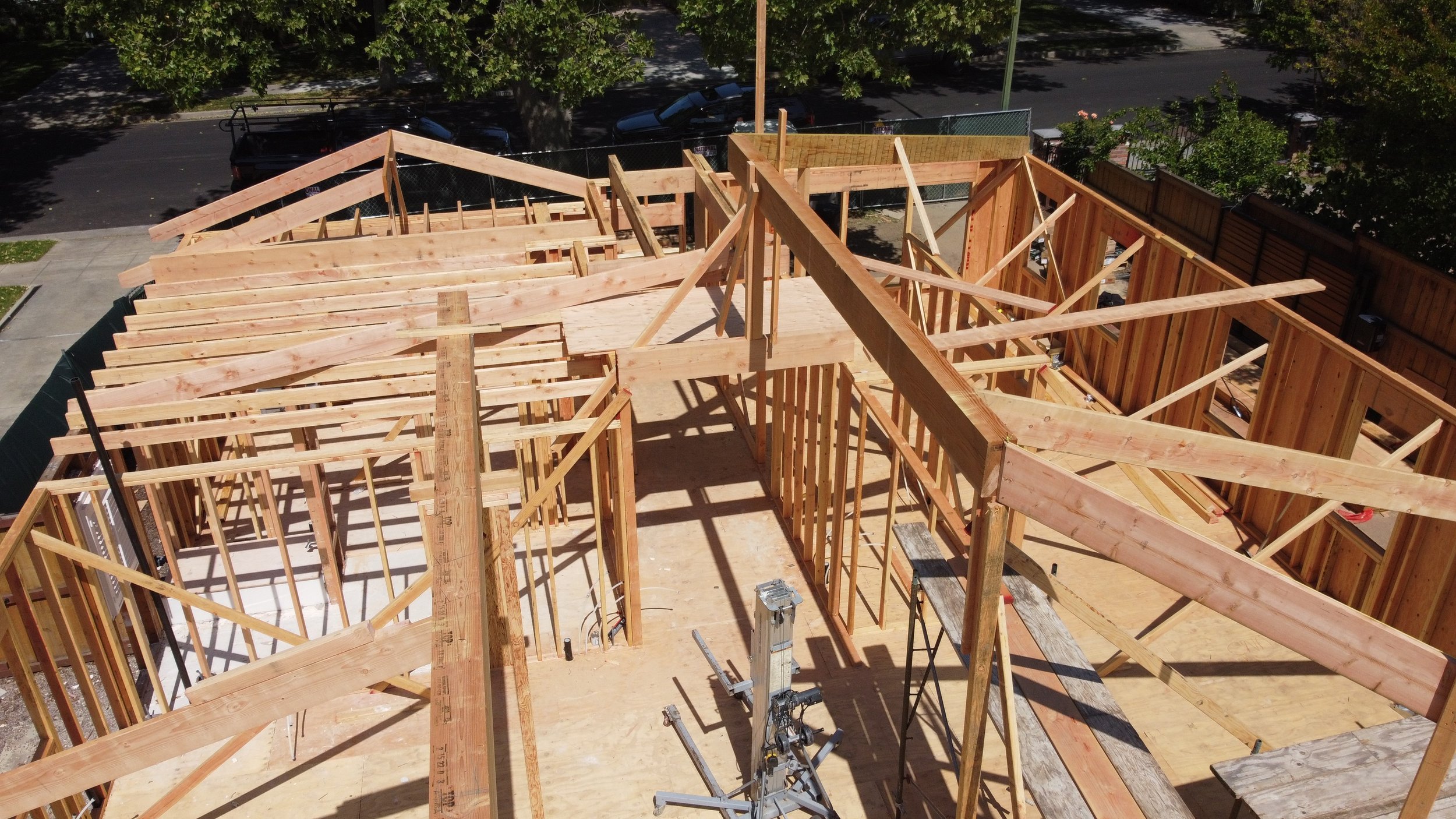
RENOVATIONS AND GROUND-UP
CONSTRUCTION
Some of our recent N. Cal Residential Construction Projects
547 Snyder Avenue, San Jose, CA
Whole House Remodel and Addition in San Jose, CA
One of our more challenging framing and roofing projects to date, the roof angles are intense on this uniquely designed modern craftsman home located in Willow Glen. Another challenging aspect of constructing this house was that it is in an existing flood plain. This means all electrical and mechanical work has to be located above the subfloor. We had to design custom chases and soffits to hide the HVAC ducting as none of this was detailed on the plans. This restoration and remodel/addition took us about 12 months to complete. This is pretty darn fast considering that we started right as the COVID-19 pandemic hit and the City of San Jose shut down. We added about 1,600 sq. ft. to the original bungalow home and created a new second floor addition. The homeowner loves their larger house, gigantic great room, oversized kitchen island, and open concept plan.
1939 WILLOW GLEN CAPE COD HOME TRANSFORMED
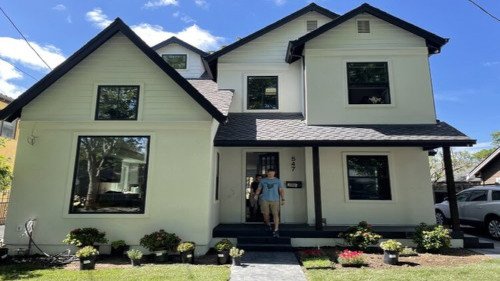
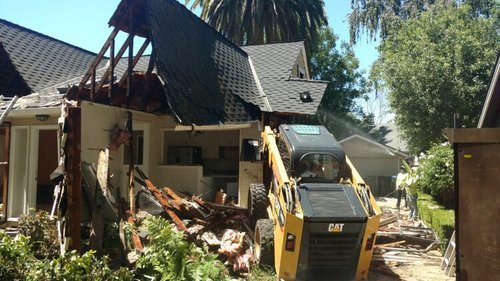
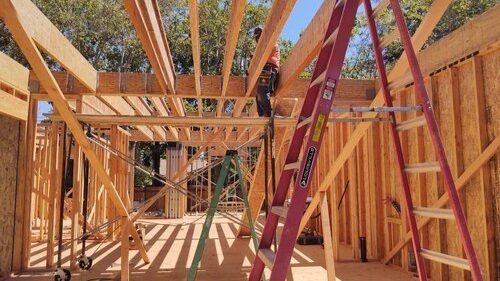
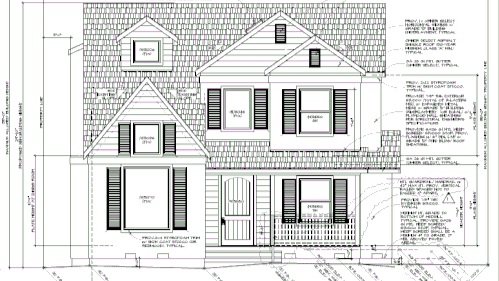
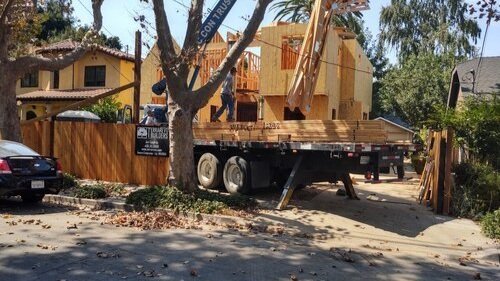
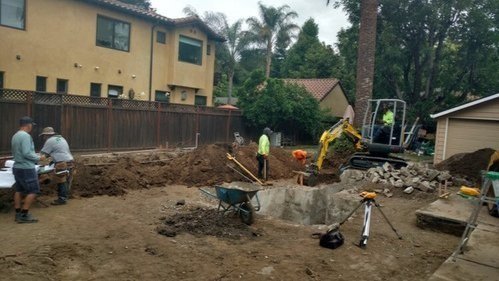
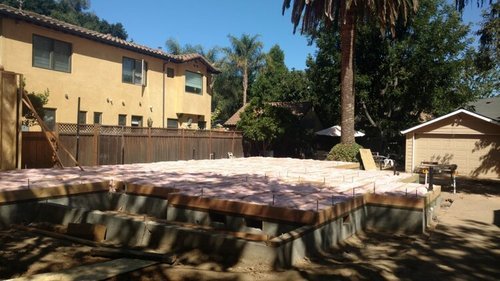
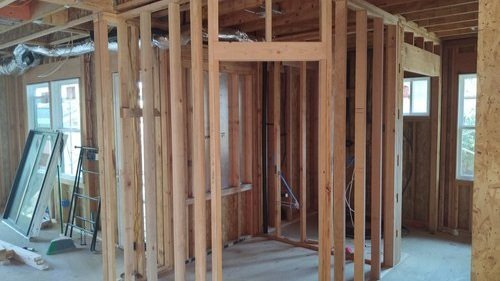
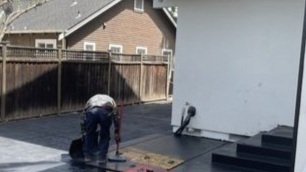
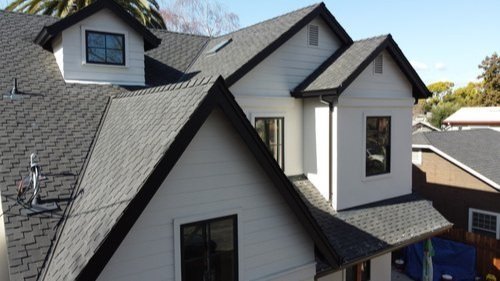
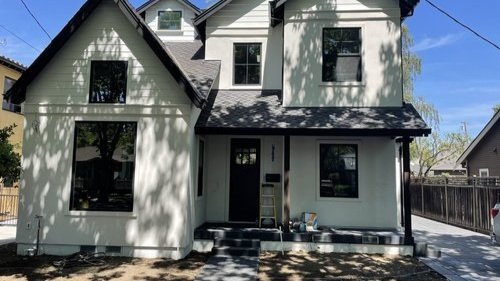
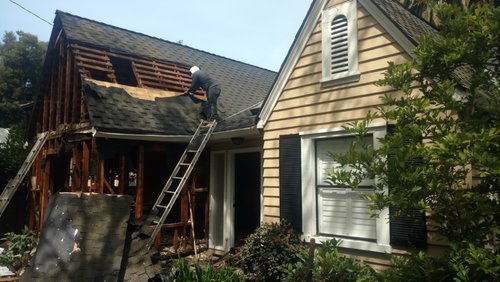

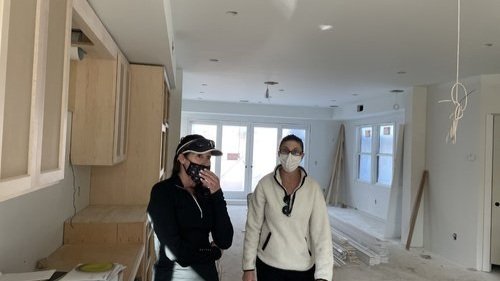
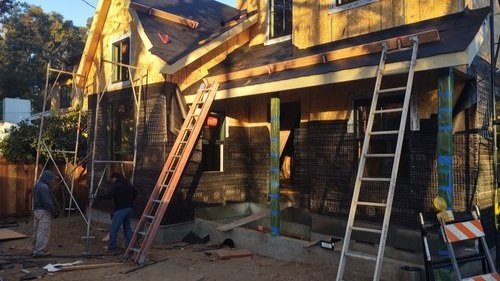
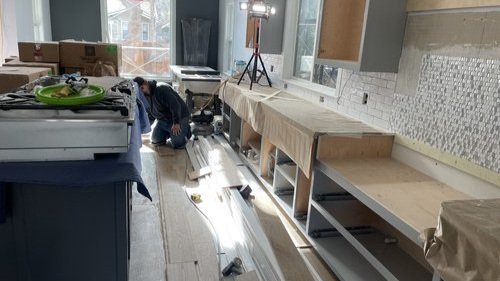
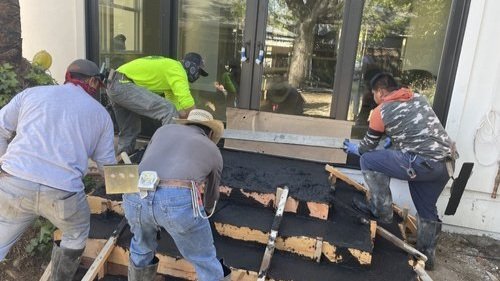

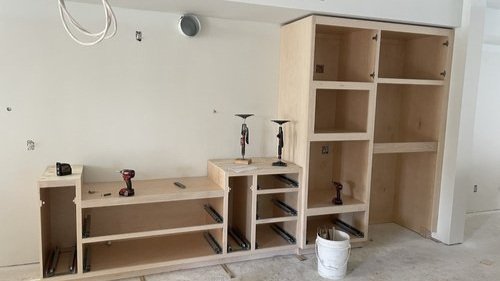
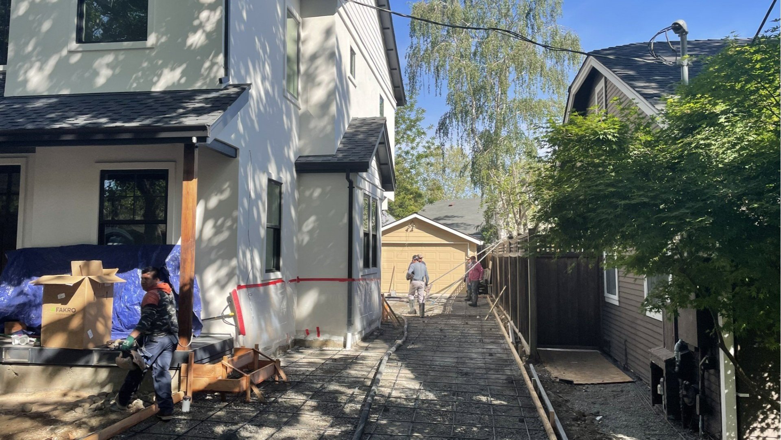
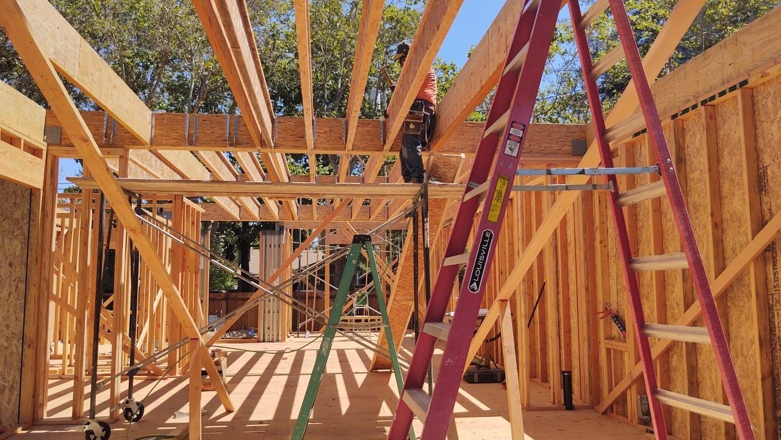
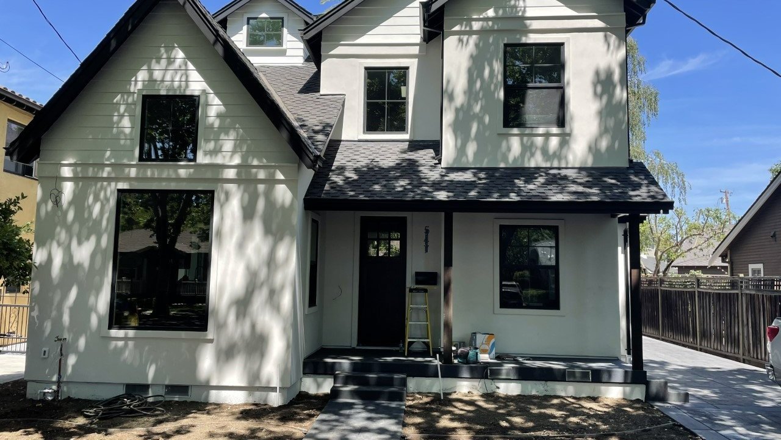
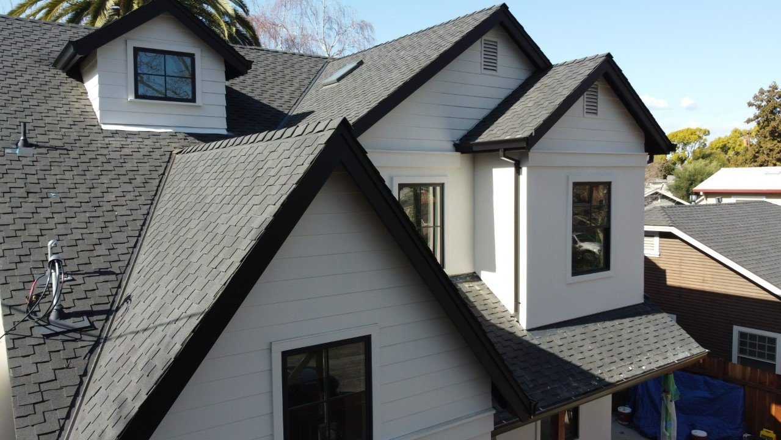
RESIDENTIAL CONSTRUCTION | SCOPE OF WORK
Flood plain, open concept plan, new foundation and footings, framing, second story addition, great room, HVAC, plumbing, electrical, insulation, drywall, flooring, painting, new windows and doors, cement board siding, smooth acrylic stucco, tile setting, roofing, low voltage wiring, stamped concrete, landscaping.
1928 TRANSFORMATION INTO A MODERN FARMHOUSE
1063 Carolyn Avenue, San Jose, CA
Whole House Remodel and Addition in San Jose, CA
A short walk to downtown Lincoln Ave, Carolyn Ave. is one of Willow Glen’s most coveted streets. Affectionately known as “candy cane lane” during the holidays, this house is a terrific addition to Willow Glen’s downtown core. The lot is narrow but deep, so we built a large garage in the back of the property and created an amazingly long great room all on one level. The original house had a basement which we convinced the City of San Jose to allow us to keep during the transformation. The Brazilian soapstone covered kitchen island became a focal point in this professionally designed chef’s kitchen finished with top-of-the-line Thermador appliances. Originally constructed in 1928, we expanded this house to about 3,000 sq. ft. and removed the partial second story.
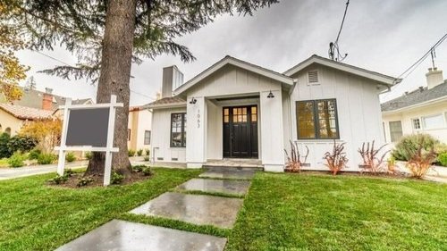
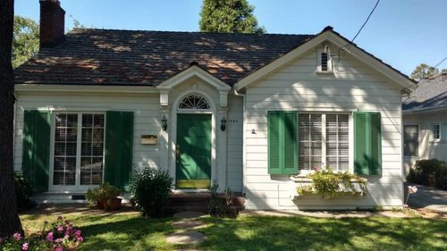
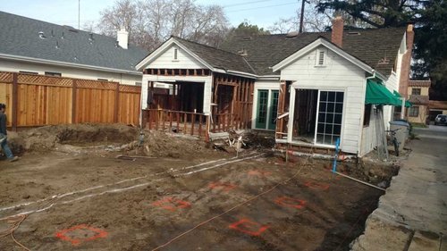
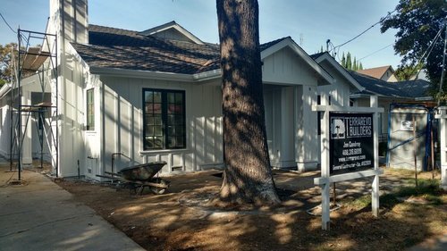
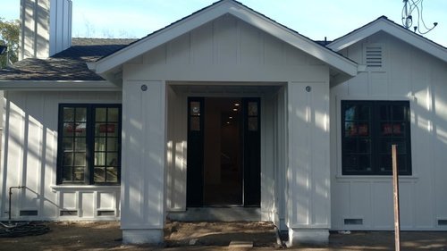
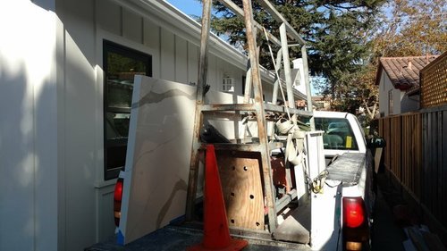

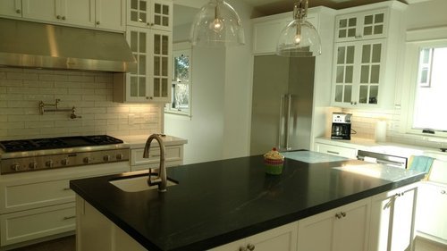
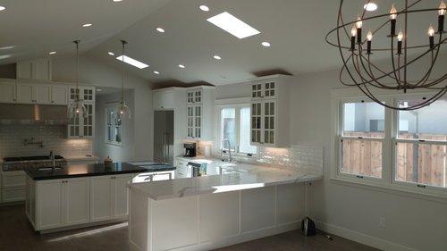
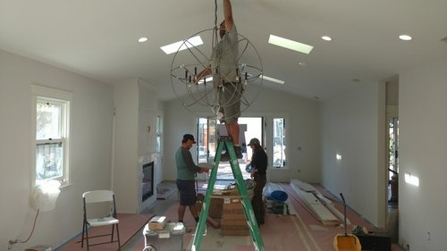
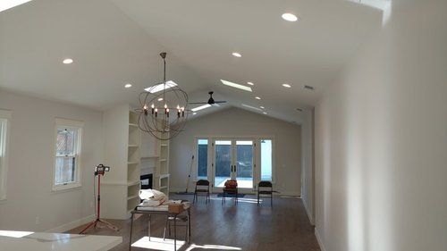

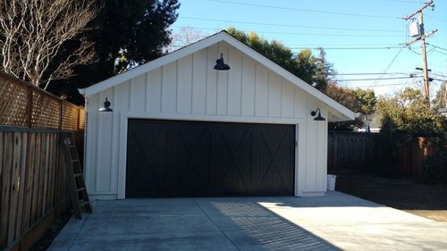
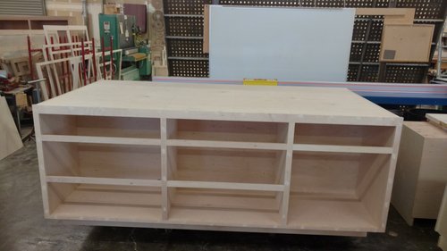
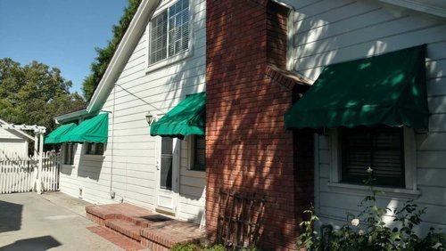

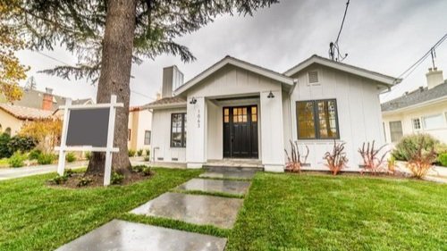
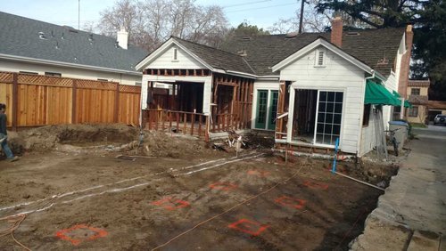
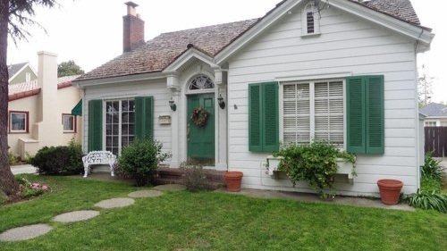
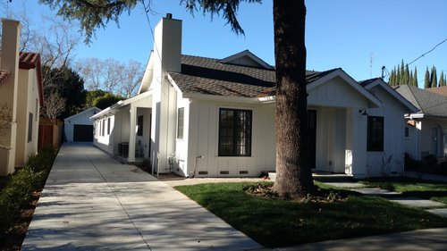
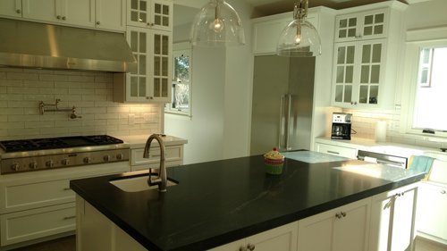
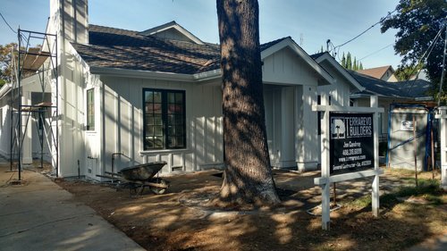
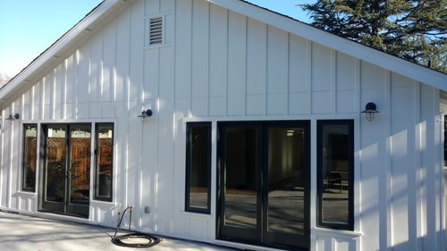
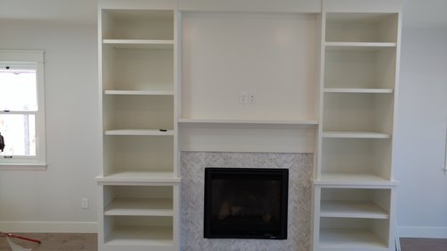
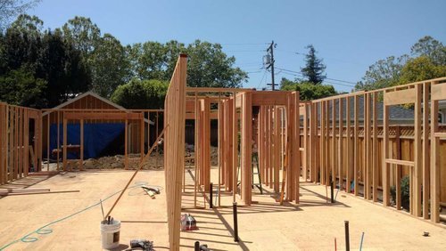
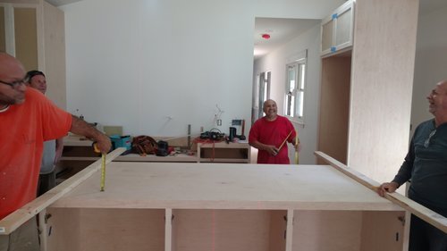
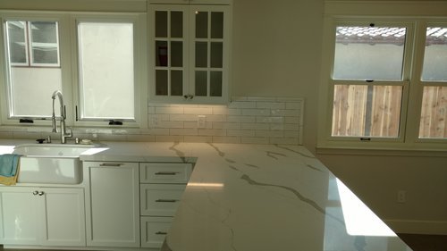
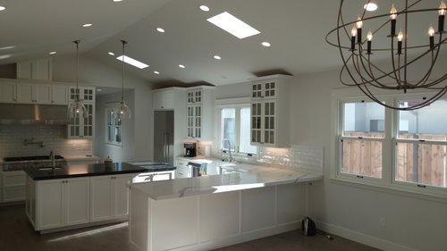
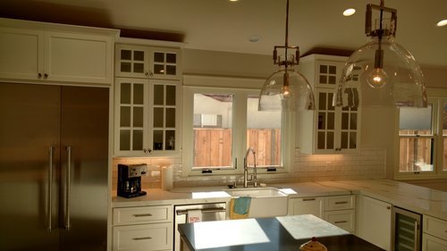
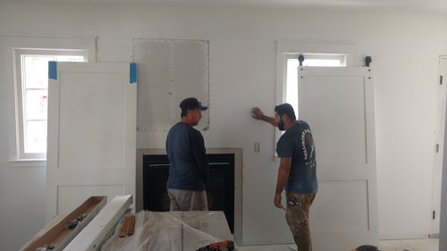
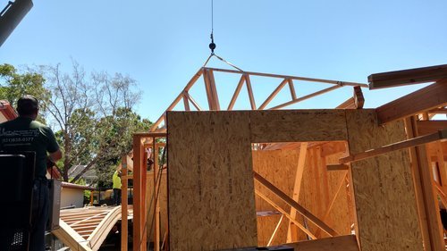

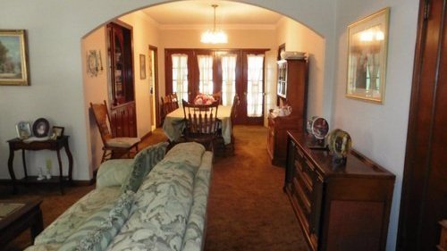
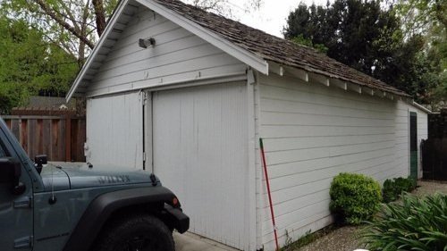
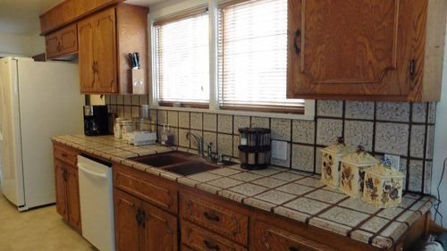
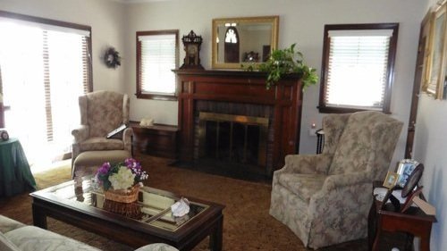
RESIDENTIAL CONSTRUCTION | SCOPE OF WORK
Design/build, new foundation and footings, basement renovation, framing, great room, HVAC, plumbing, electrical, insulation, drywall, flooring, painting, new windows and doors, board and batten siding, tile setting, roofing, detached garage, landscaping.
MODERN RANCH
2215 Parkwood Way, San Jose, CA
Whole House Remodel and Addition in San Jose, CA
Originally constructed in 1959, we maximized the lot size and expanded Parkwood out to about 2,700 sq. ft. and added on a new second floor where we put an oversized master bedroom with a separate den or baby’s room. This unique floor plan took full advantage of the lot size to come up with four bedrooms, a great room, and a family room separated by a rolling barn door. The rear covered patio was a nice touch too allowing for near year-round gatherings. Certainly, one of the nicest houses on the street, this house is paving the way for other remodels and additions.
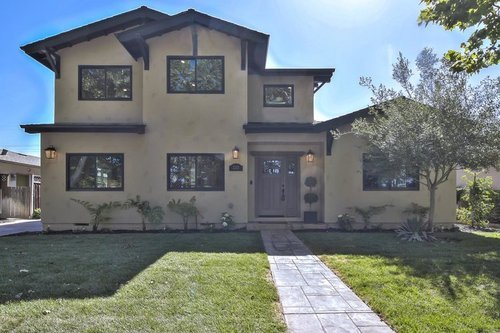
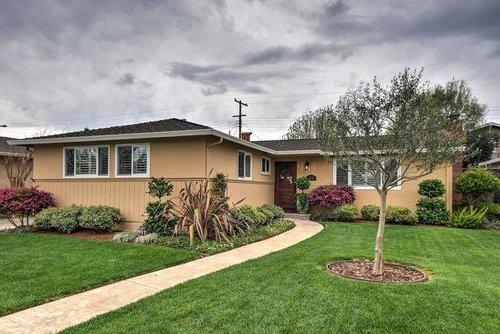
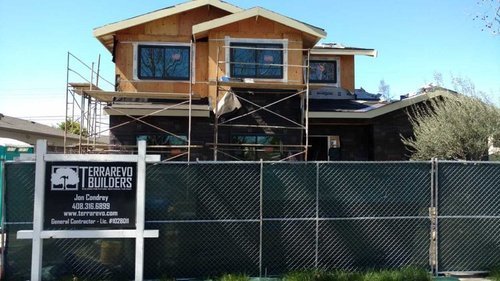
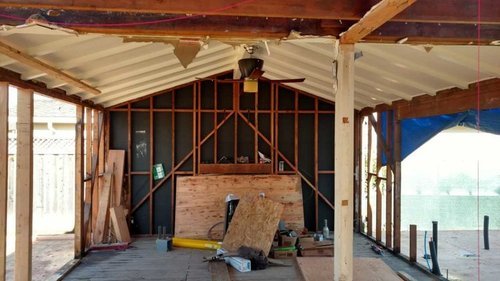
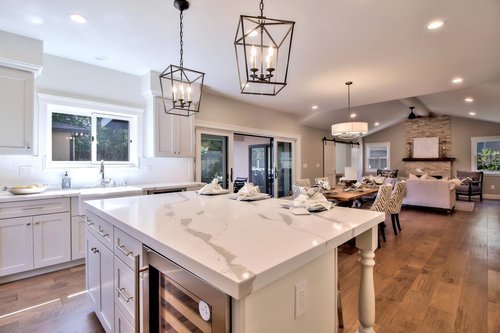
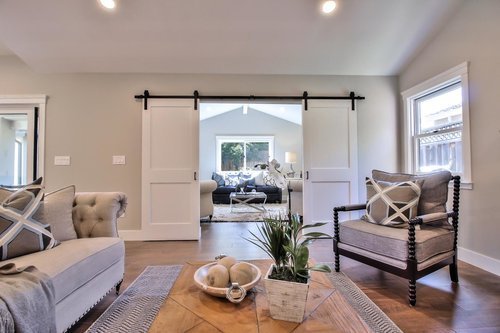
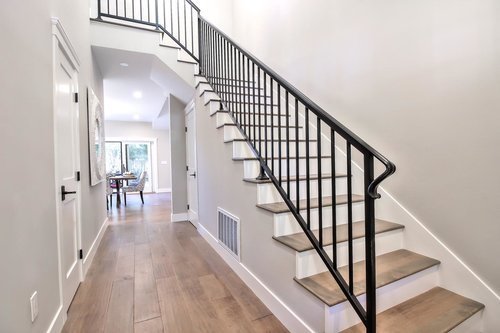
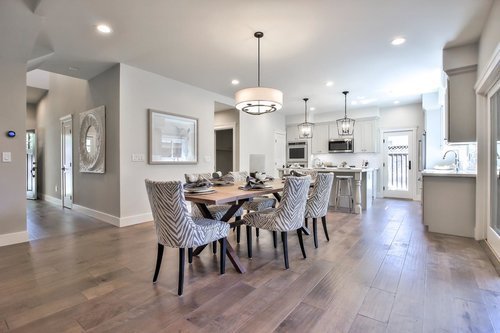
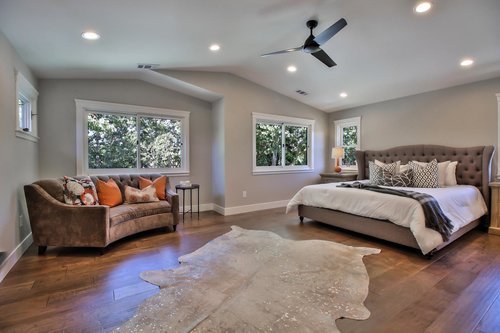
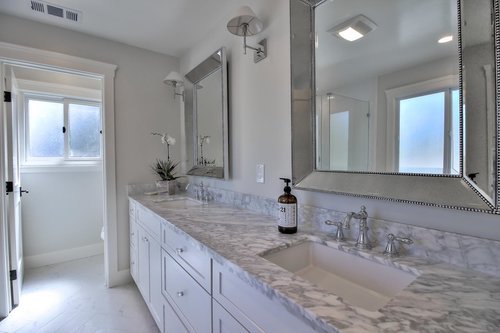
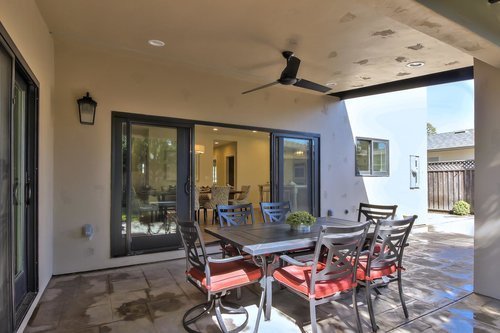
RESIDENTIAL CONSTRUCTION | SCOPE OF WORK
Design/build, open concept, new foundation and footings, framing, basement renovation, second story addition, HVAC, plumbing, electrical, insulation, drywall, flooring, painting, new windows and doors, tile setting, roofing, smooth acrylic stucco, stamped concrete, detached garage, landscaping.
NEO CLASSICAL HOME ORIGINALLY BUILT IN 1924
1025 Bird Avenue, San Jose, CA
Whole House Remodel and Addition in San Jose, CA
This is one of our most beloved Willow Glen makeovers that involved a lot split and creating a lot with a new entrance from Clintonia Ave. behind Bird. A designated “contributing structure”, which basically means it is a historical structure when it comes to allowable construction work, we had our hands tied with what we could do. However, what we did do was fantastic! We restored this old Bird Ave. house to its original glory and then some. We added a new loft and master bedroom, master bath, and renovated the rest of the structure inside and out. Part of the renovation process included building a garage in the back of the property and restoring the landscaping that had run down over the years.
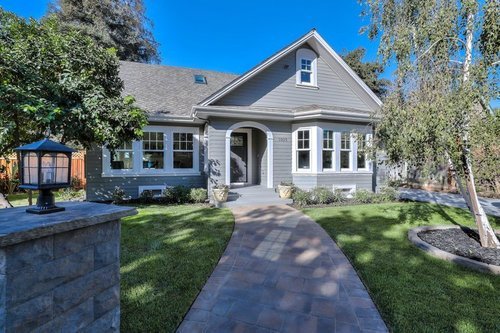
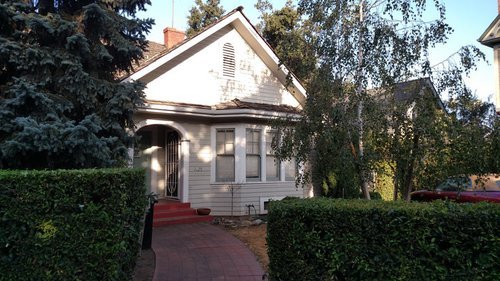
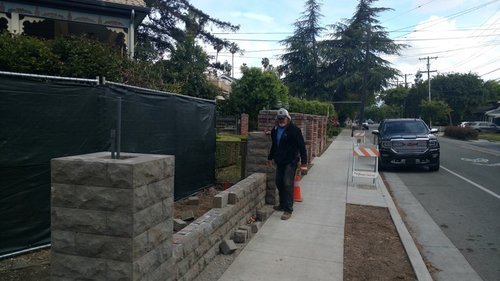
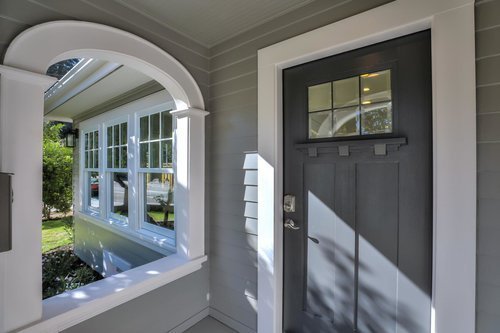
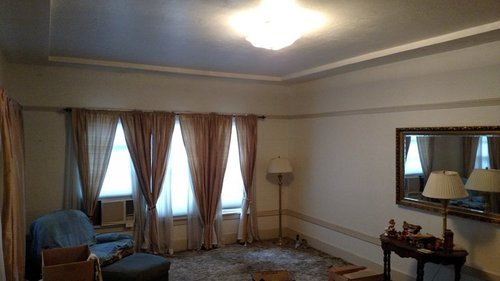
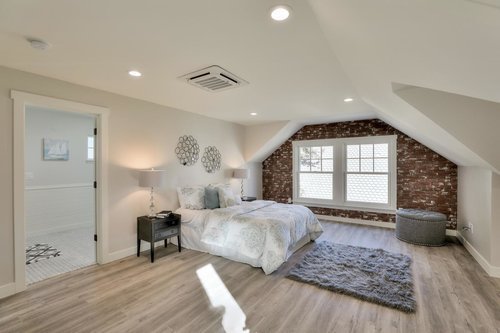
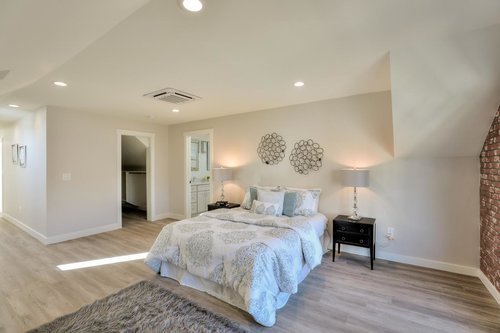
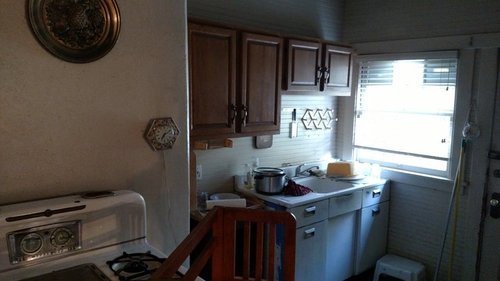
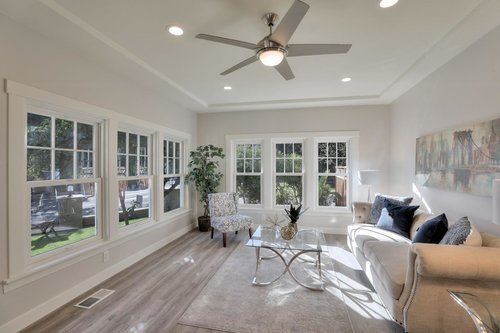
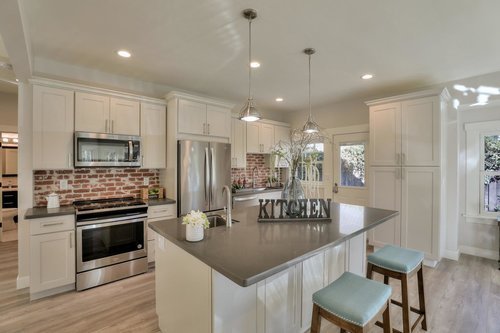
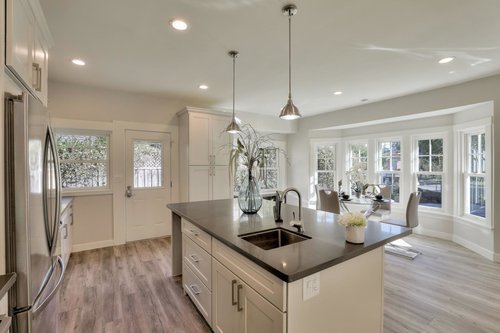



















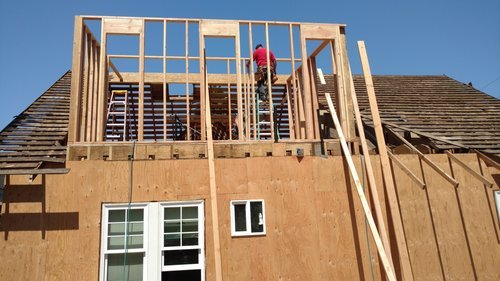
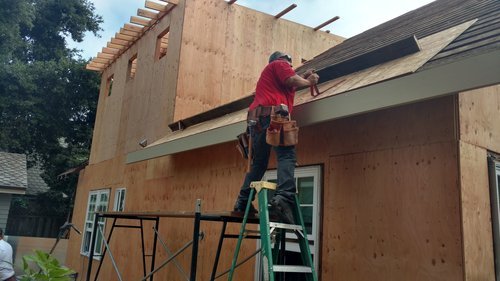
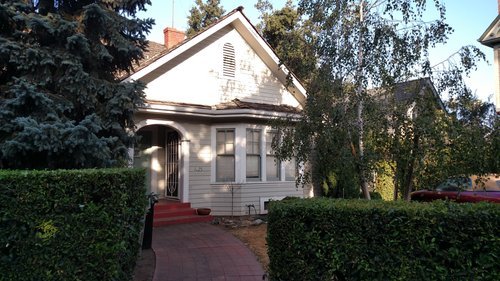
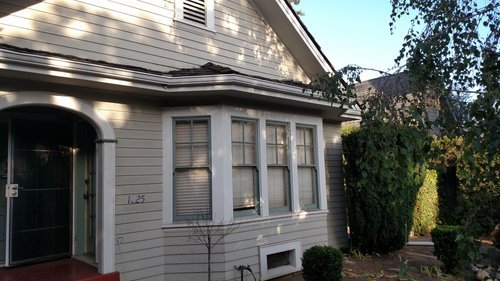
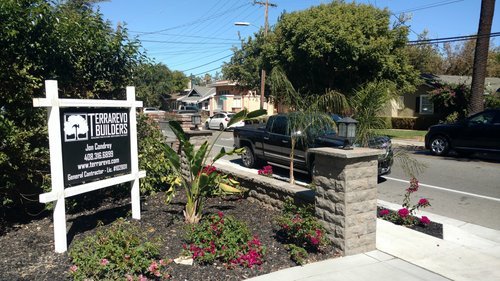
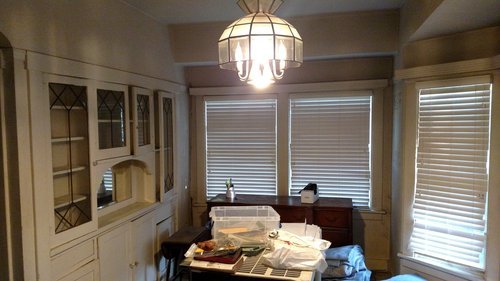
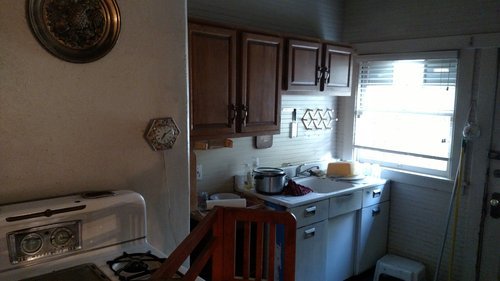
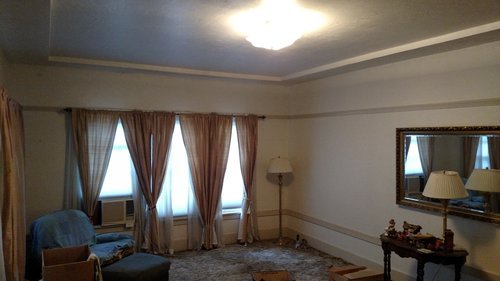
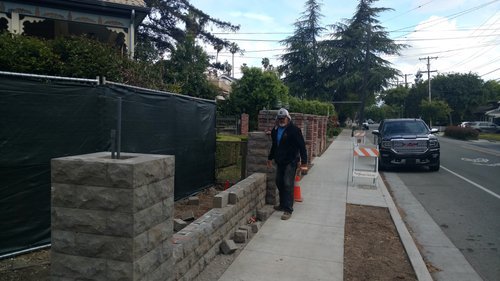
RESIDENTIAL CONSTRUCTION | SCOPE OF WORK
Design/build, restoration of existing improvements, historical contributing structure, new foundation and footings, basement, framing, second story loft addition, HVAC, plumbing, electrical, insulation, drywall, flooring, painting, new windows and doors, tile setting, roofing, new detached garage, landscaping.
SPANISH INFLUENCED VILLA REVIVAL
1136 Willow Glen Way, San Jose, CA
Whole House Remodel and Addition in San Jose, CA
Originally built in 1940, this Spanish influenced Willow Glen remodel/addition maxed out on curb appeal and fits perfectly within the existing neighborhood which is still mostly comprised of extremely old original ranchers. The design of the home offers a lot of bang-for-buck and is ideal for creating four good sized bedrooms on a smaller narrower lot typical for the area. We kept as much of the old clay roof tiles as possible and restored what we could from the old structure retaining much of its original Spanish charm. Check out the before and after photos. What we started with was an absolute train wreck!
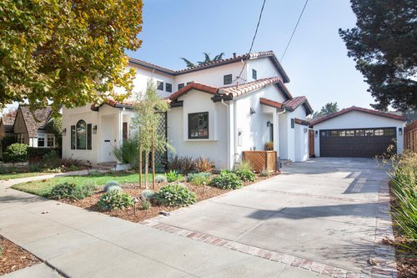
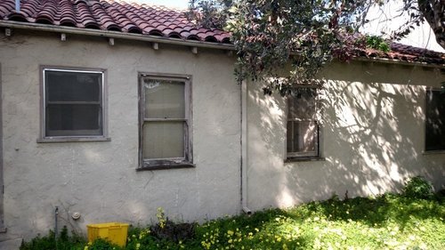
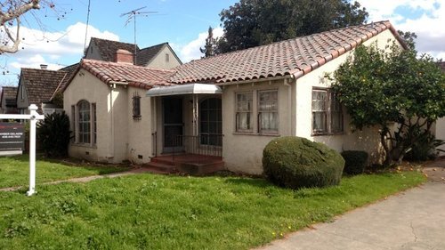
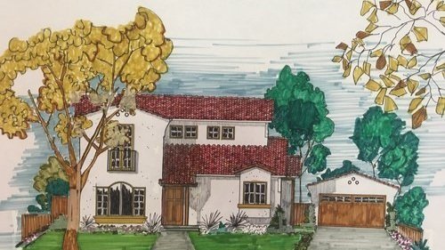
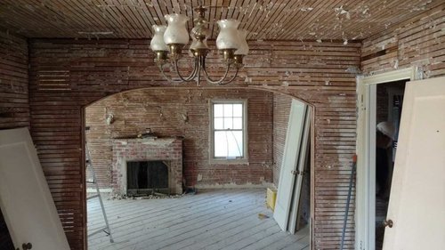
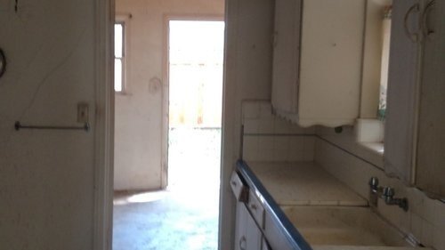
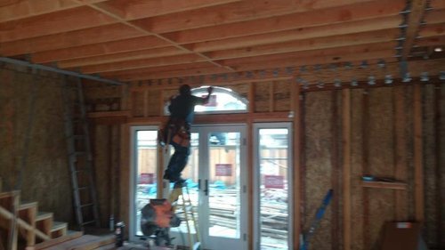
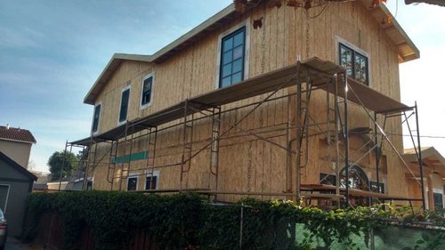

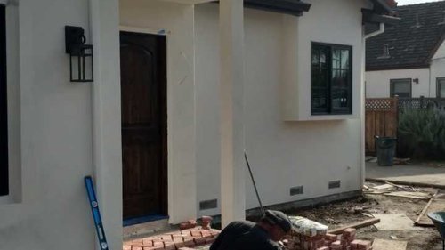
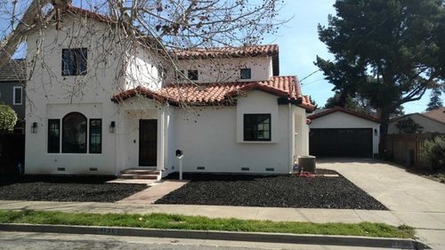
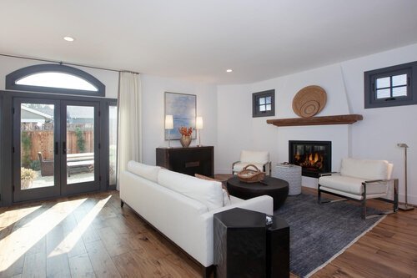
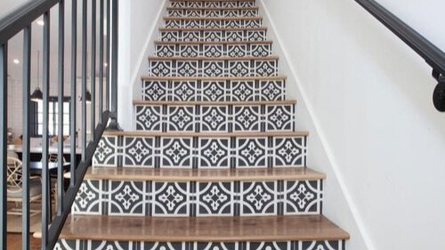
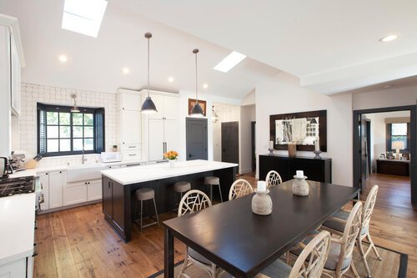

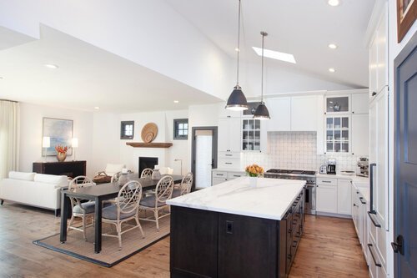
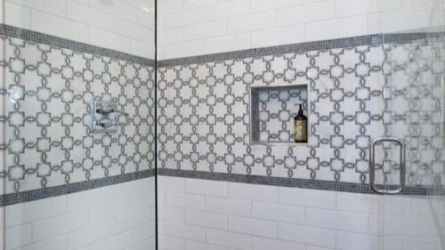
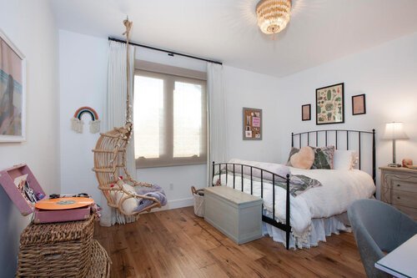
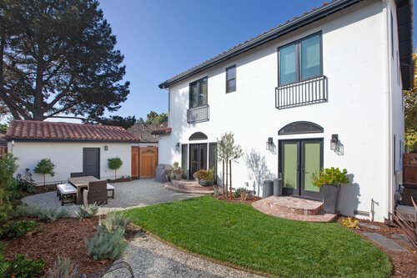
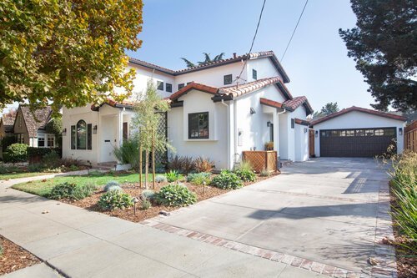
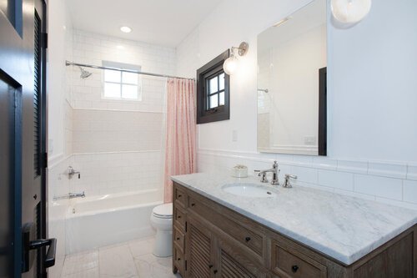
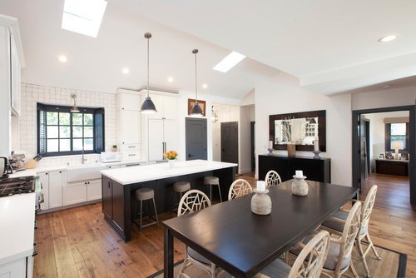
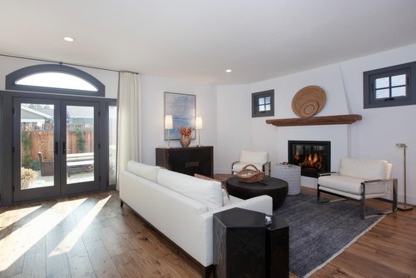
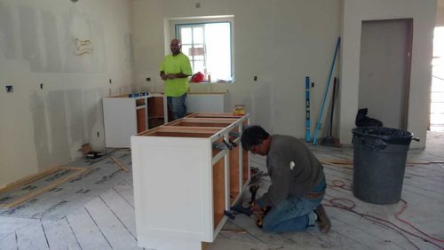
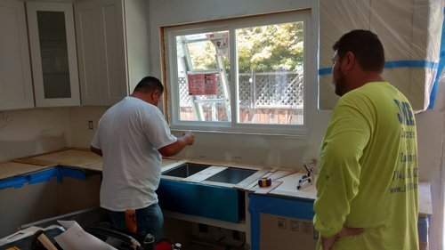
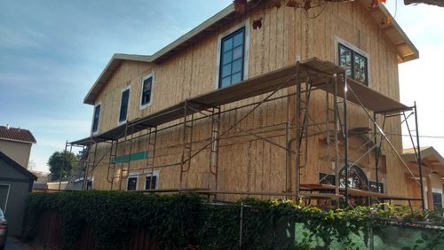

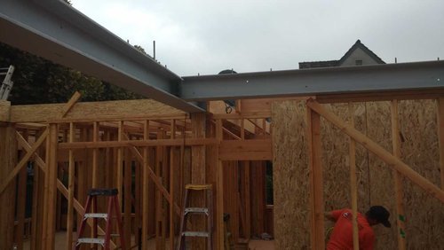
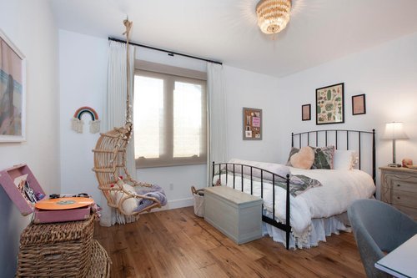
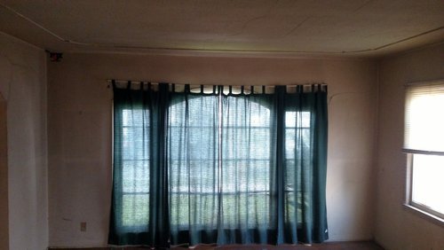
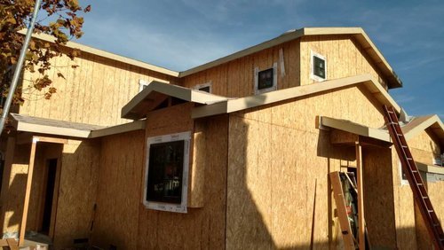
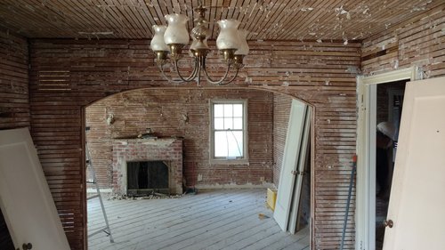
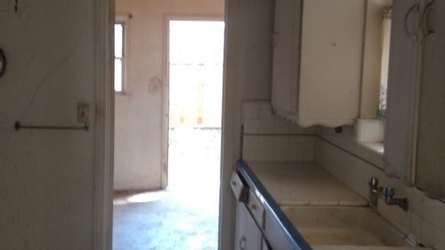
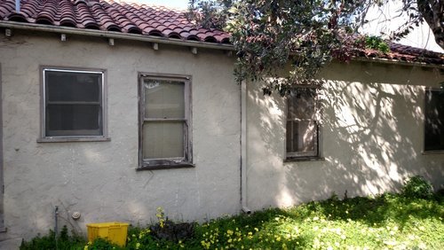
RESIDENTIAL CONSTRUCTION | SCOPE OF WORK
Design/build, restoration of existing improvements, new foundation and footings, existing basement restoration, framing, second story addition, HVAC, plumbing, electrical, insulation, drywall, flooring, painting, new windows and doors, smooth acrylic stucco, tile setting, tiled stair risers, roofing, new detached garage, landscaping.
MODERN EMERALD HILLS FARMHOUSE
717 Hillcrest Way, Emerald Hills, CA
New Ground-up Construction in Emerald Hills, CA
Cut into a sloping rocky landscape that never had a house on it before, this new Emerald Hills modern farmhouse has been by far our most challenging projects to date. The engineering called for dozens of 10-foot piers drilled into solid bedrock. We went through three different drilling companies before finally hitting our depth. The views of the San Francisco Bay Area from this hillside property are outstanding making the expense and duration of the foundation work all worthwhile. Complete with a separate attached ADU with a meditation room, the design of this house is perfect for out-of-town guests and a clever way to increase the size of the house. Built in a fire zone, this house meets all code requirements to withstand heat and fires.
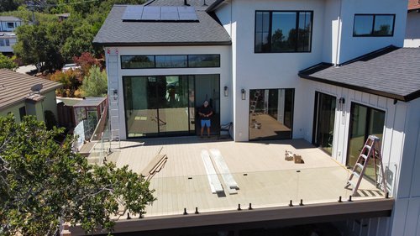
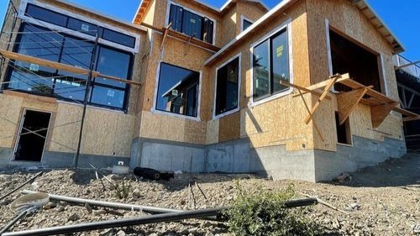
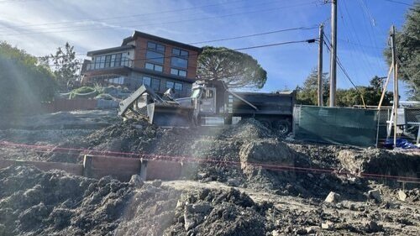
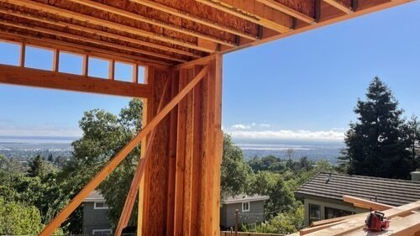
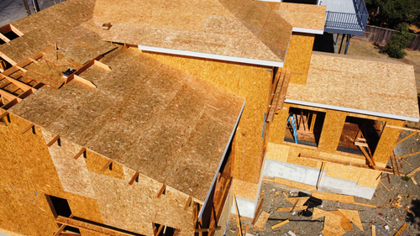
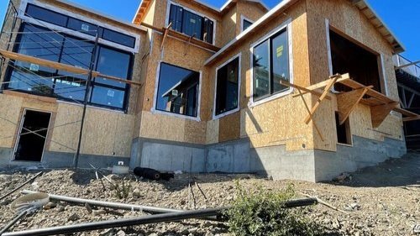
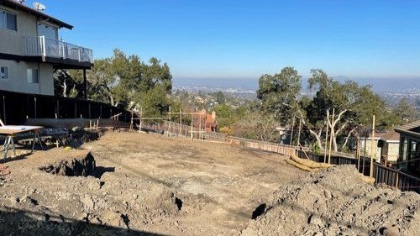
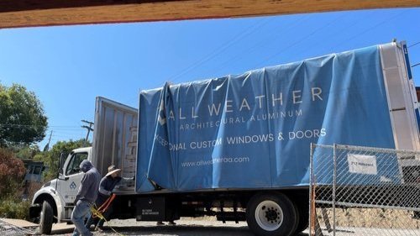
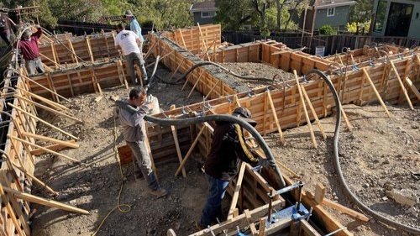
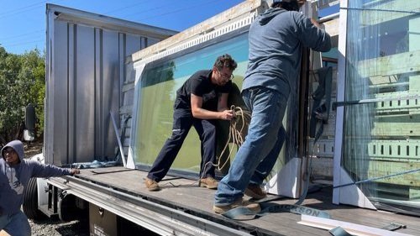
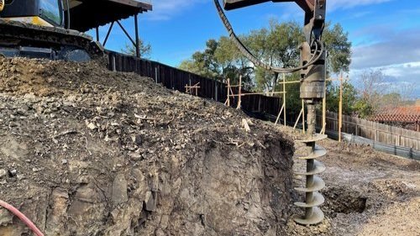
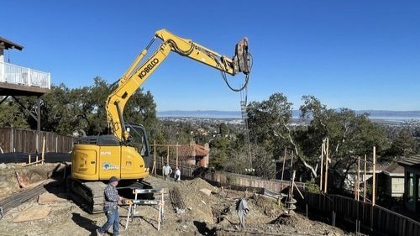
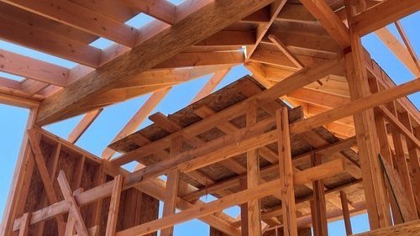
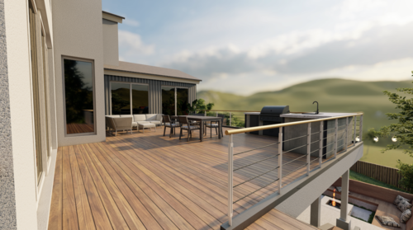
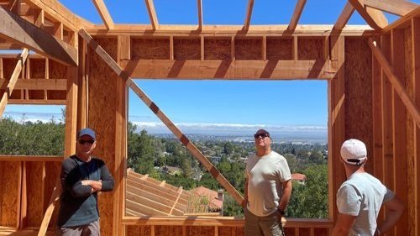
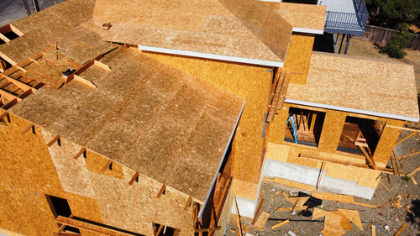
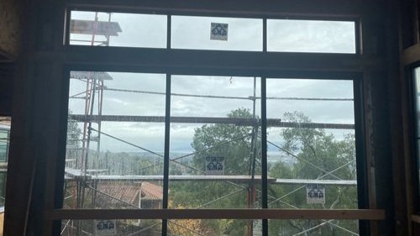
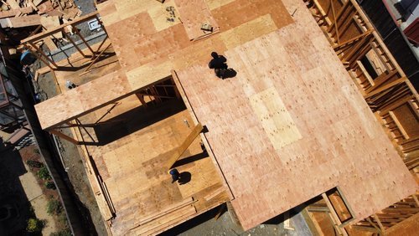
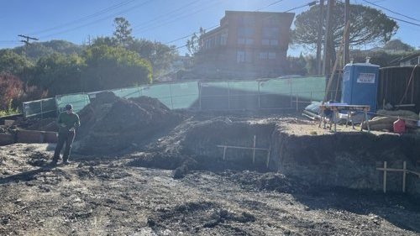
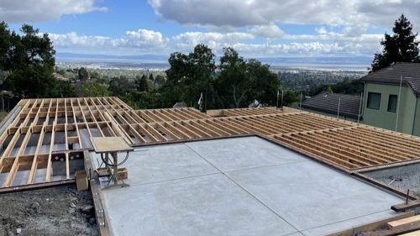
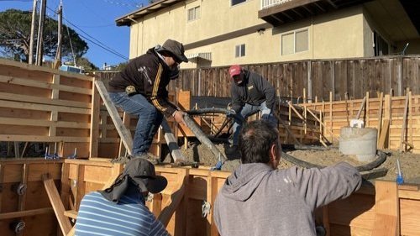
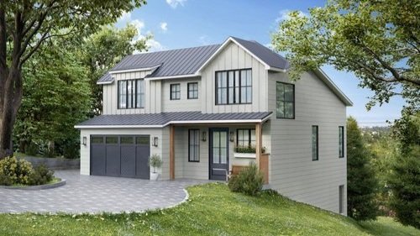
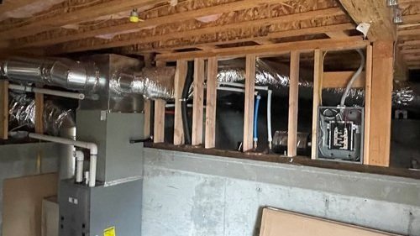
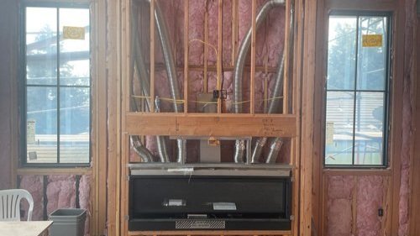
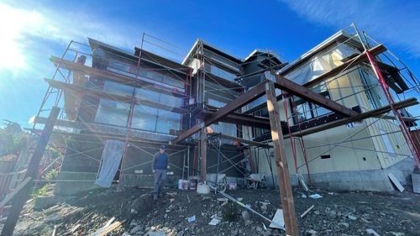
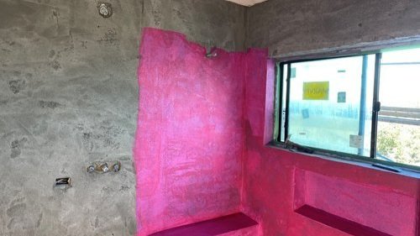
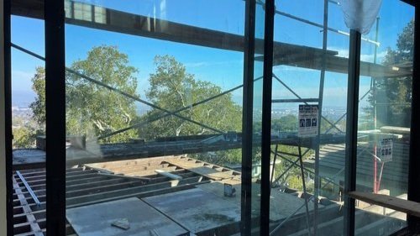
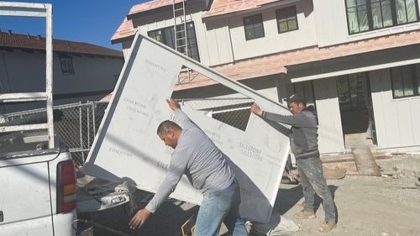
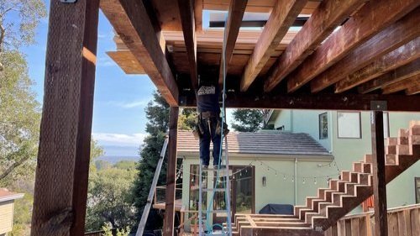
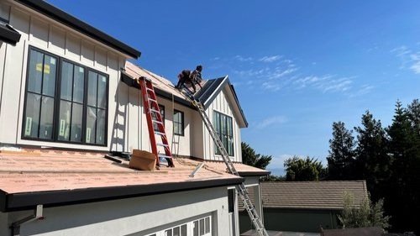

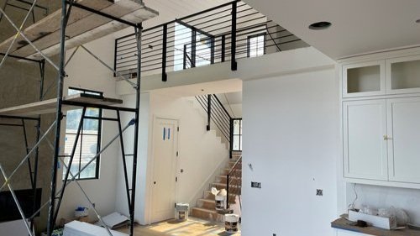
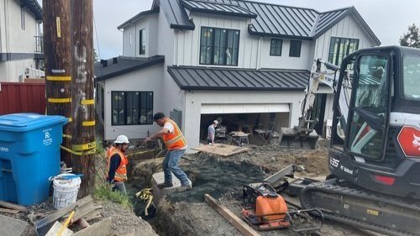
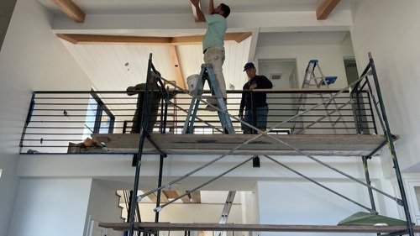
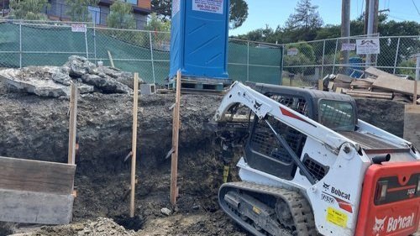
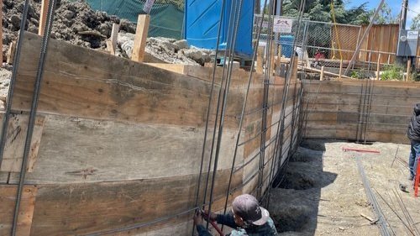


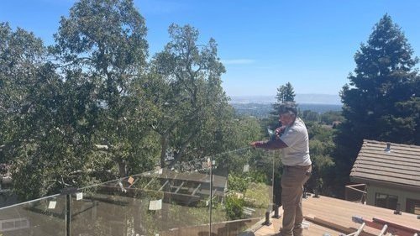
RESIDENTIAL CONSTRUCTION | SCOPE OF WORK
Hillside construction, new construction, open concept floor plan, ADU, piers, pier drilling, new foundation, basement, framing, HVAC, plumbing, electrical, insulation, drywall, flooring, painting, new windows and doors, tile setting, roofing, detached garage, landscaping
1551 San Joaquin Avenue, San Jose, CA
Whole House Remodel and Addition in San Jose, CA
Originally constructed in 1955, this Willow Glen - Cambrian Park remodel and addition included gutting the entire house and adding new living area by expanding into the backyard and one of the side yards to create a new pantry and laundry room all on one level. The homeowners are foodies and went all out on their new kitchen makeover. The scope of improvements also included a new front entry to the house with the use of board and batten siding. We preserved some of the existing foundation and walls but otherwise everything is new throughout this fantastic remodel and addition. The La Cantina doors out to the backyard brings in an abundance of natural light. It is amazing just how much is packed into one floor considering how big the great room is, the focal point of the house. We did this all in about 10 months which is remarkable considering that we worked through COVID-19 and various disruptions to our schedule.
SAN JOSE WHOLE HOUSE REMODEL IN ABOUT 10 MONTHS!
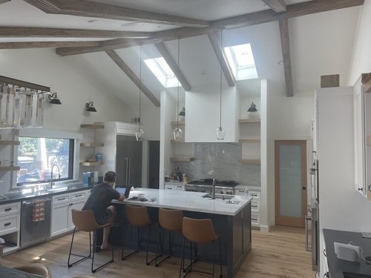
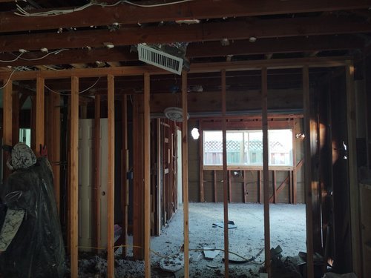
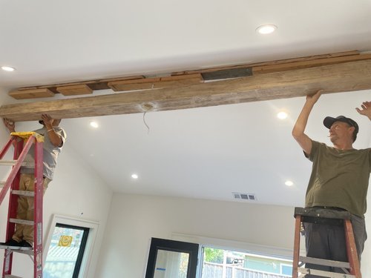
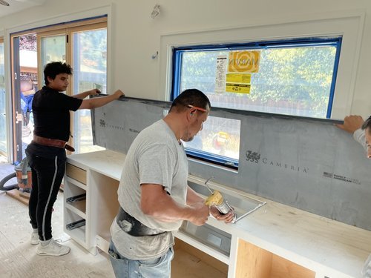
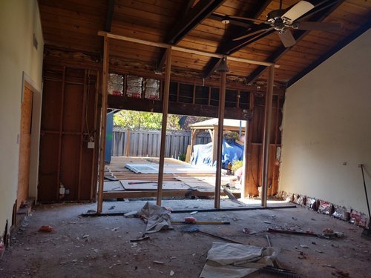
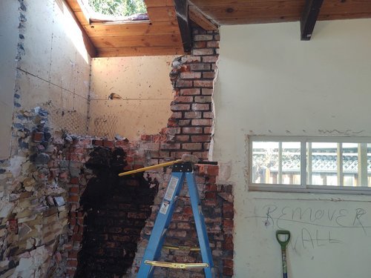
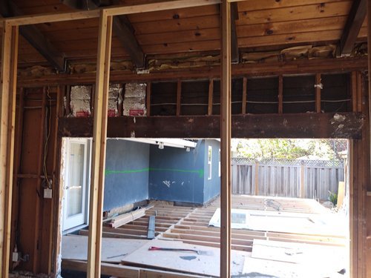
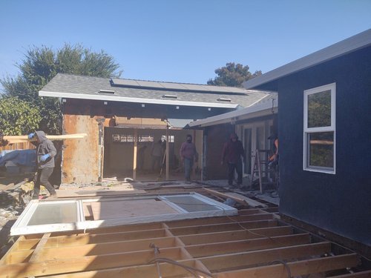
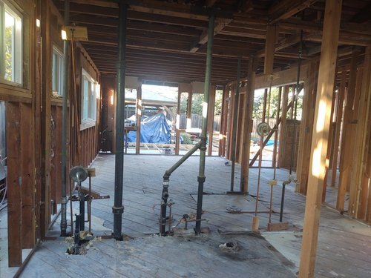
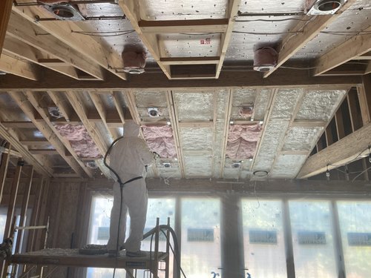
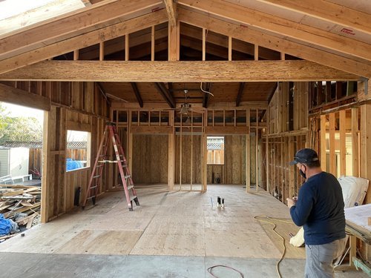
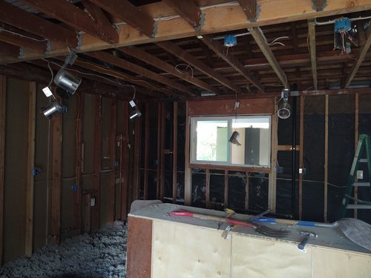
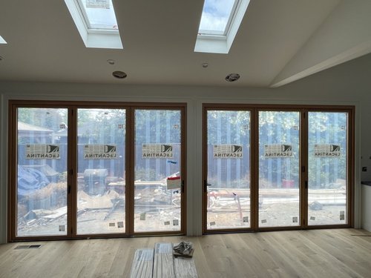
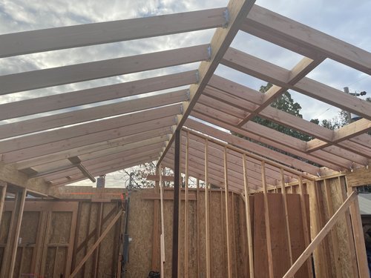
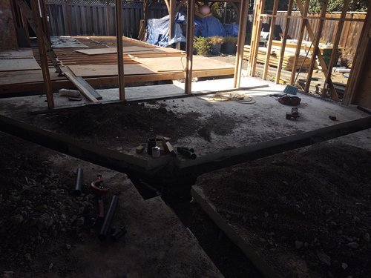

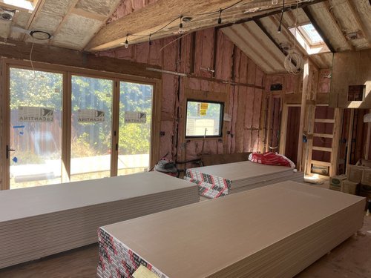
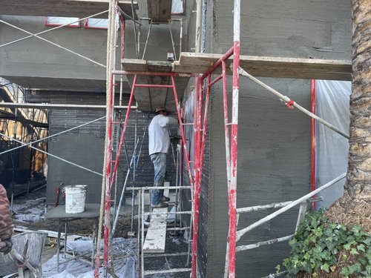
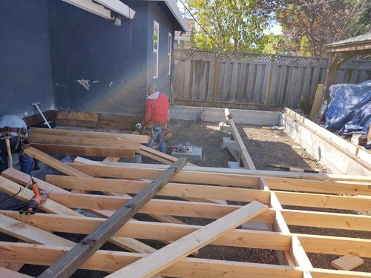
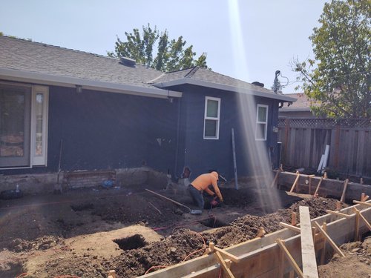
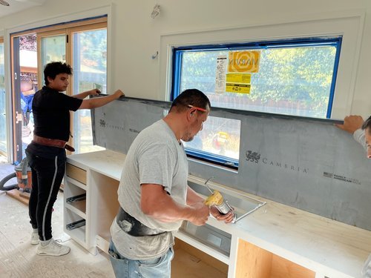
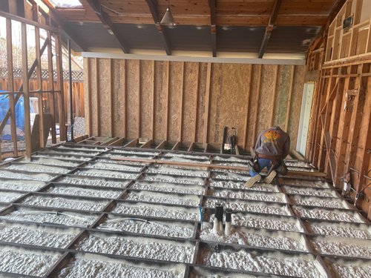
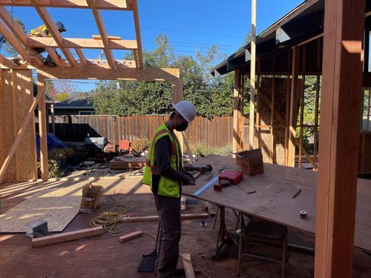
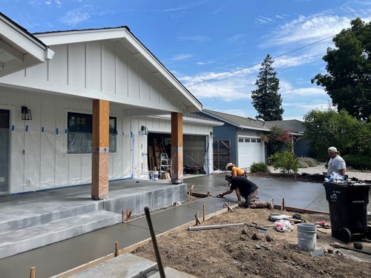
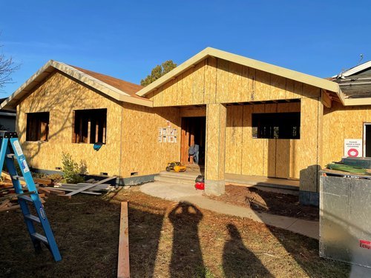
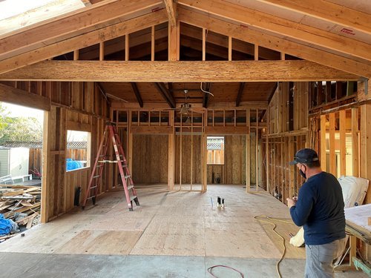
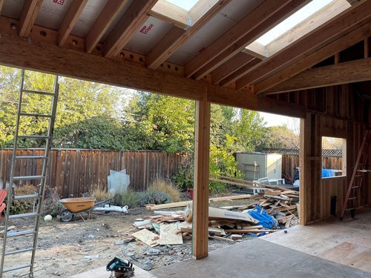
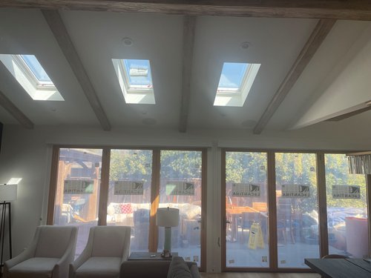
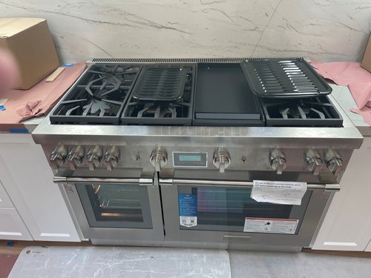
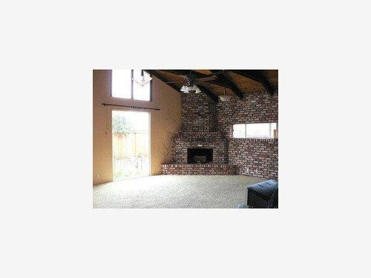
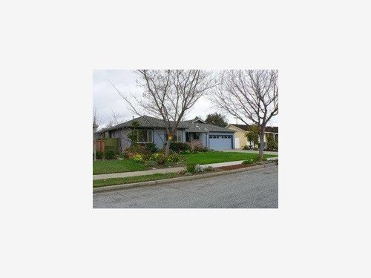
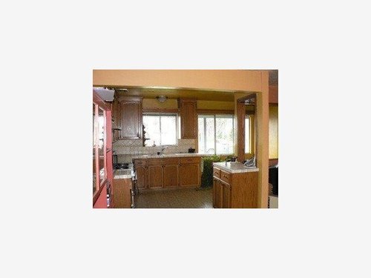
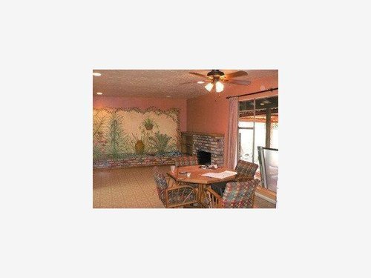
RESIDENTIAL CONSTRUCTION |SCOPE OF WORK
Design/build, foundation, framing, second story addition, HVAC, plumbing, electrical, insulation, drywall, flooring, painting, new windows and doors, tile setting, roofing, detached garage, landscaping.
WILLOW GLEN TRADITIONAL
1067 Fairview Avenue, San Jose, CA
Whole House Remodel and Addition in San Jose, CA
The City of San Jose has rigorous requirements for building in an existing flood plain. Everything had to be above the subfloor in this Willow Glen house which made things challenging for HVAC equipment, ducting, and establishing the new electrical service. This ordinal tiny house was expanded to roughly 3,500 sq. ft. which included a new second story addition. The smooth wall acrylic stucco turned out amazing in bone white. The homeowner, a car buff, had us build an extremely large, detached garage in the back of the property and block the front driveway with removable bollards. Check out the Ferrari red appliances he chose for the kitchen. This project turned out amazing with the owners extremely happy with their new modern home on Willow Glen’s most prized streets.
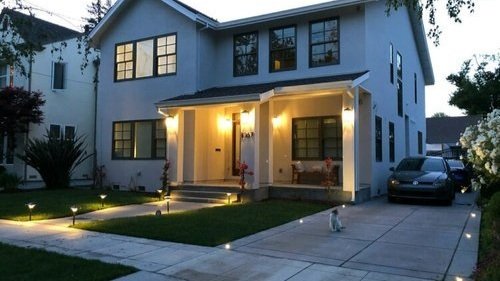
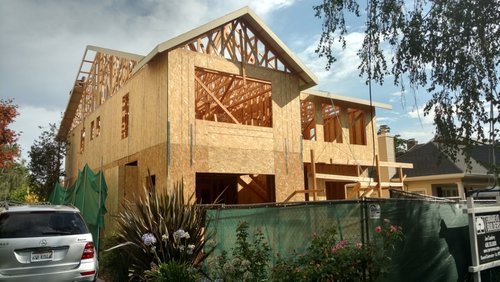
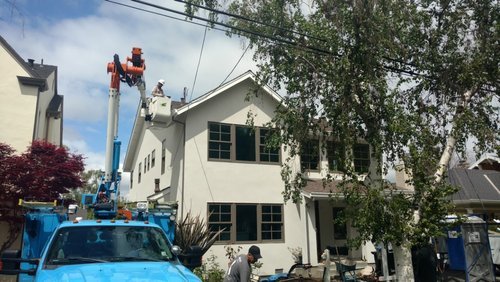
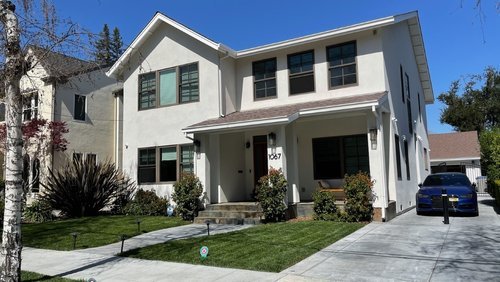
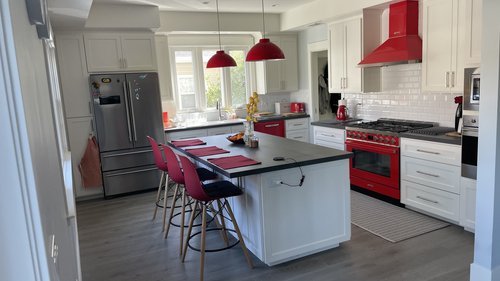
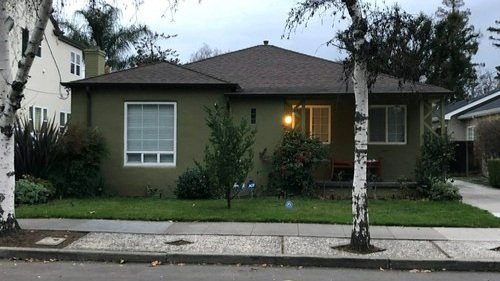
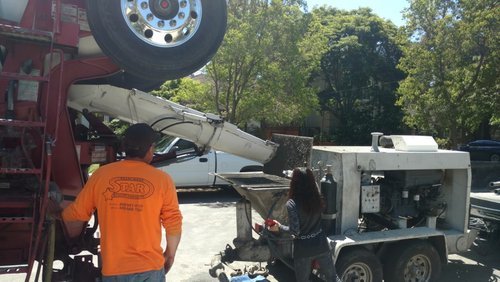
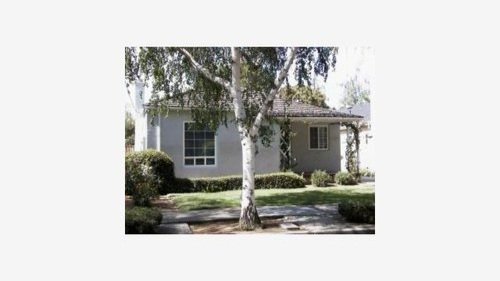
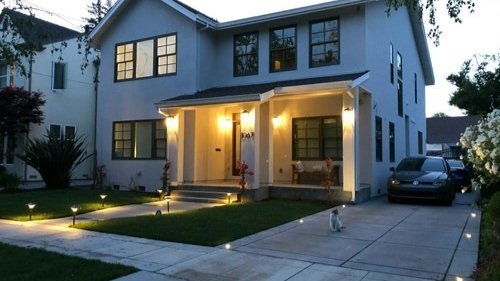
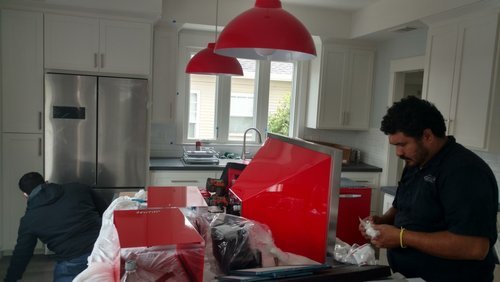
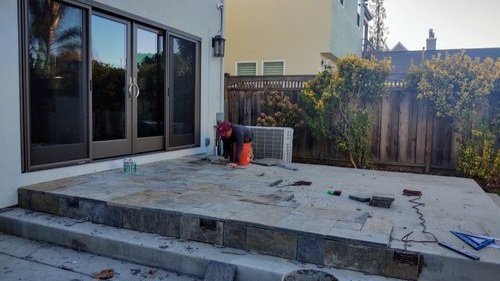
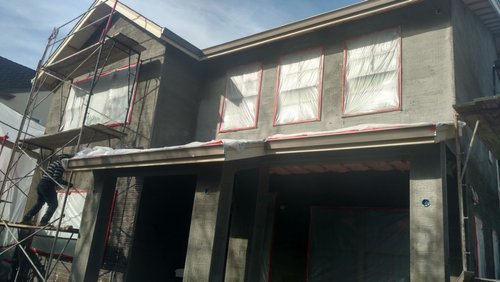
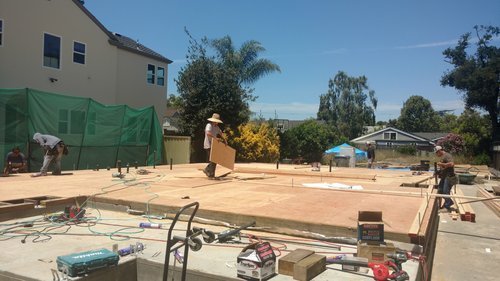

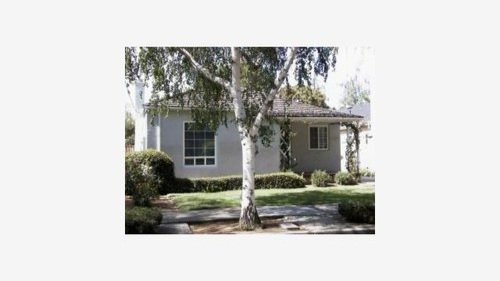
RESIDENTIAL CONSTRUCTION | SCOPE OF WORK
Design/build, new foundation and footings, flood plain, framing, second story addition, HVAC, plumbing, electrical, insulation, drywall, flooring, painting, new windows and doors, smooth acrylic stucco, tile setting, roofing, detached garage, landscaping.
MODERN FARMHOUSE
1279 Clark Way, San Jose, California
San Jose Whole House Remodel and Addition
This was one of our more ambitious remodels and addition projects in Willow Glen with a fantastic outcome. We took this old ranch house originally built in 1948 down to the foundation, added 20 sq. ft. to the front, 474 sq. ft. to the rear, and added 1,388 sq. ft. to create a new second floor where one didn’t exist previously. The stair railing system is completely custom built from a photo we saw in a magazine for a modern farmhouse in Wyoming. Built for entertaining in mind, we went all out on this modern farmhouse to include additional refrigeration drawers, Thermador appliances, an extra-large kitchen island finished in Brazilian soapstone, interior shiplap wall siding, a wet bar, and an Ipe covered rear deck. We preserved as much of the existing landscaping that we could and restored the existing detached garage on the property. The curb appeal is well…appealing!
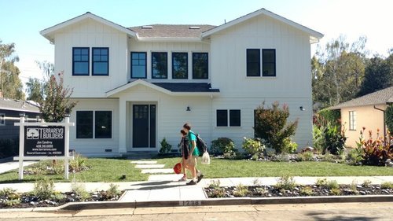
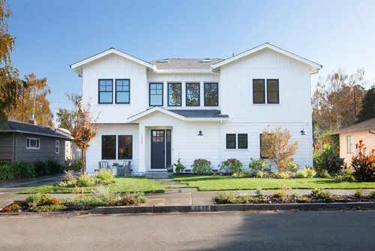
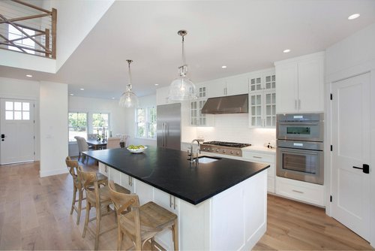
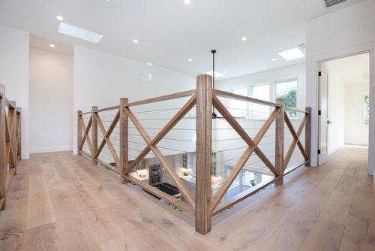
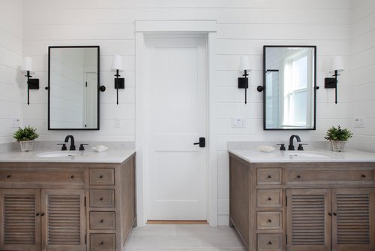
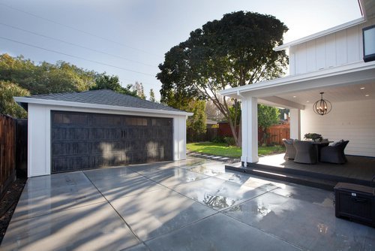
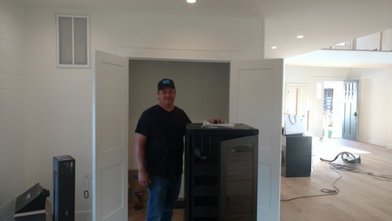
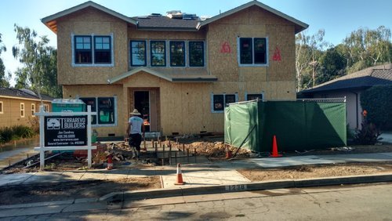
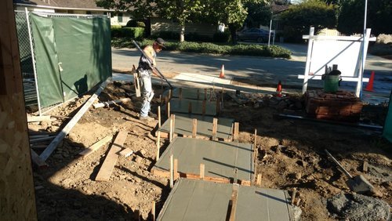
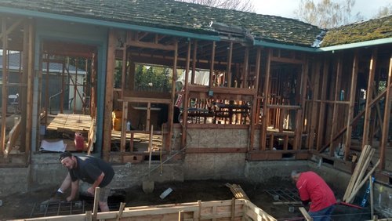
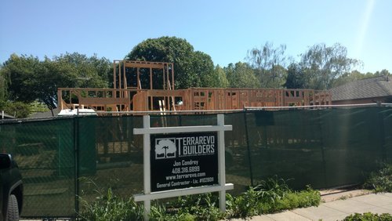
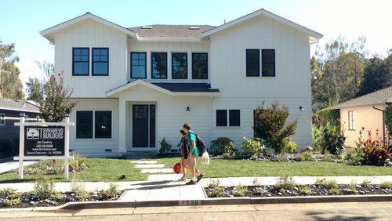
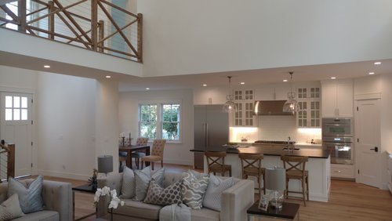
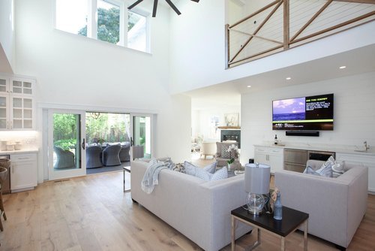
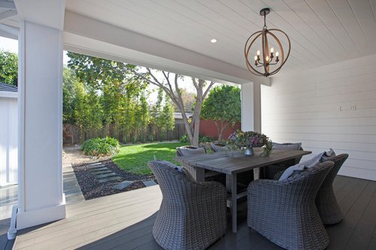
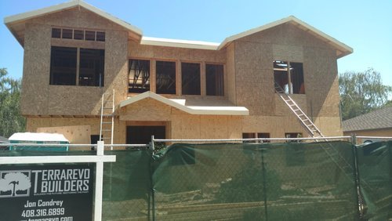
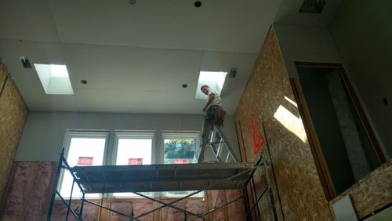
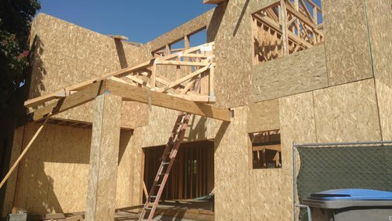
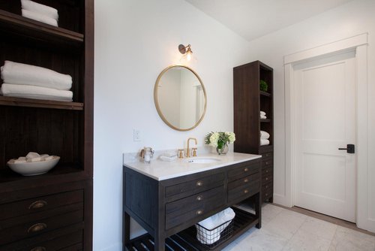
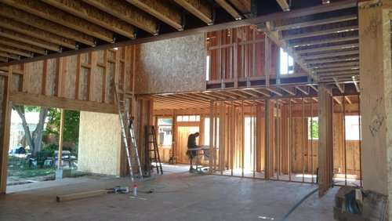
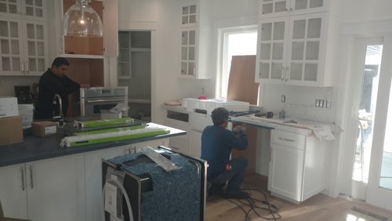
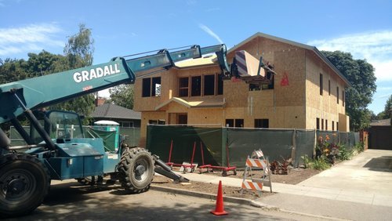
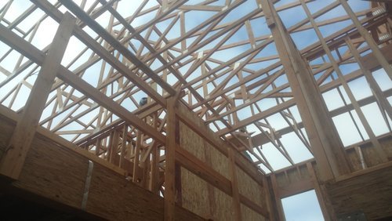
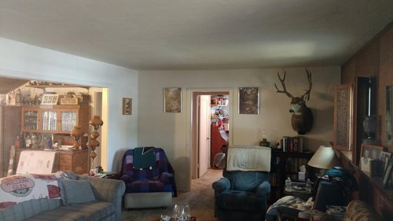
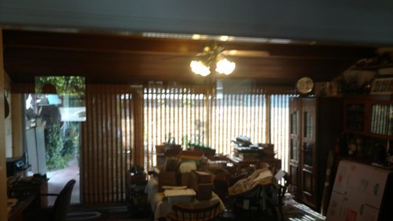
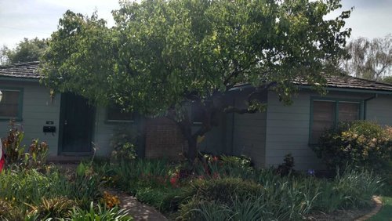
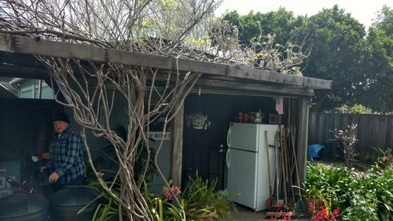
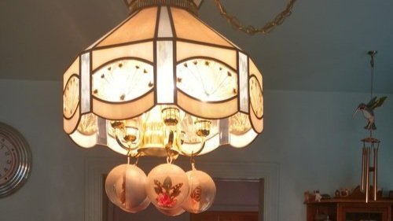
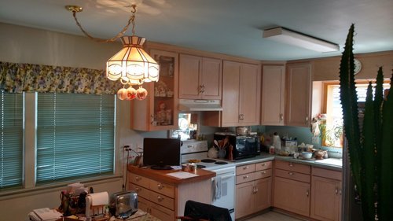
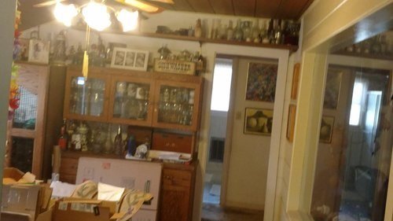
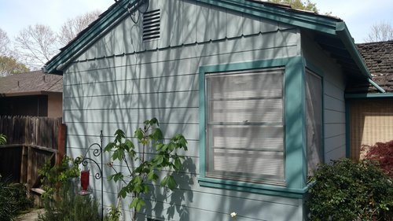
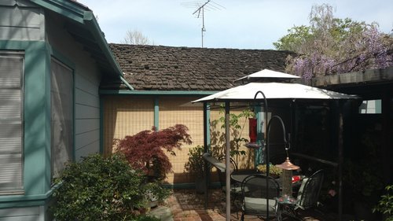

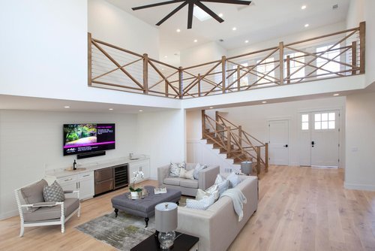
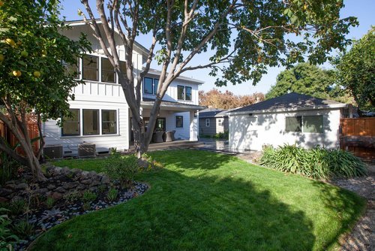
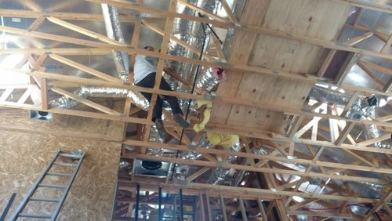
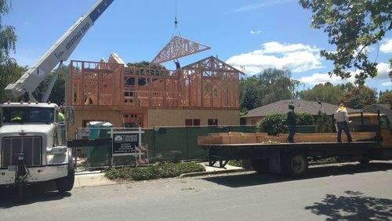
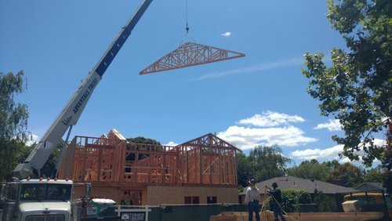
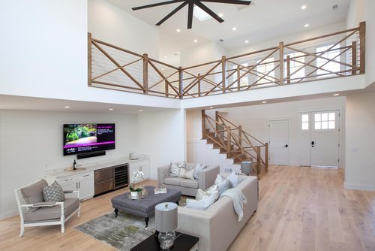
RESIDENTIAL CONSTRUCTION | SCOPE OF WORK
Design/build, open concept floor plan, restoration of existing improvements, new foundation and footings, framing, second story addition, HVAC, plumbing, electrical, insulation, drywall, flooring, painting, new windows and doors, board and batten siding, tile setting, roofing, detached garage, landscaping.
NEW 5 BEDROOM CRAFTSMAN
1213 Hermosa Way, San Jose, CA
San Jose Whole House Remodel and Addition
Originally constructed in 1950 as a ranchette, this new five-bedroom craftsman styled house has almost doubled in value since we remolded it and added a second story to it a few years back. We maximized the square footage for the lot size and added some personal touches for the new owner including ledgestone affixed to the house, a new stamped concrete driveway, and painting the kitchen island a dark blue. Although presently one of the few two story homes in the area, the craftsman architecture worked perfectly with the existing homes on the street and was a welcomed addition.
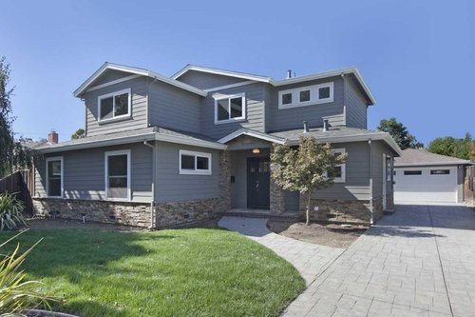
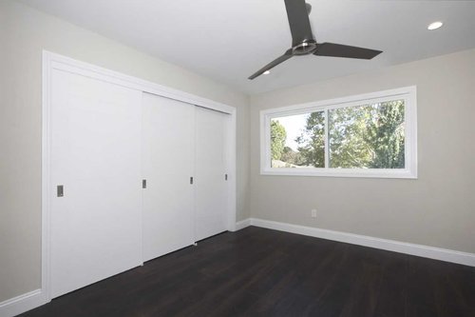
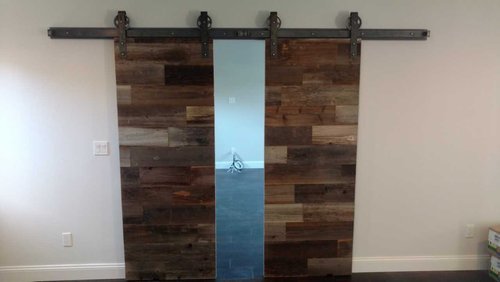
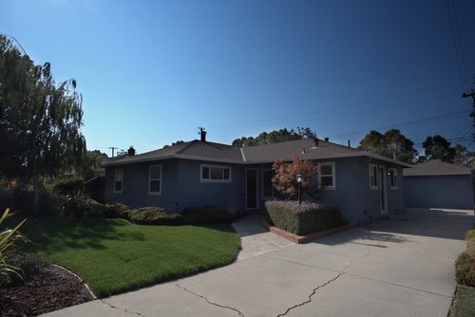
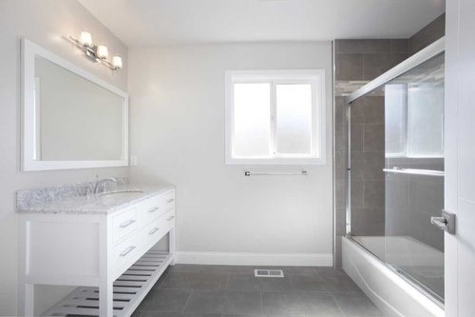
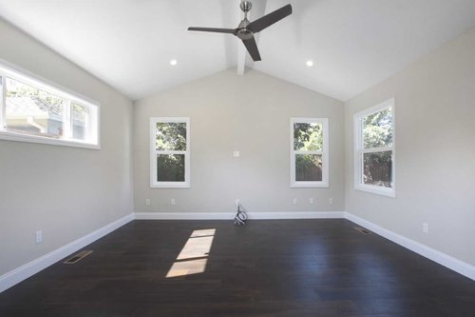
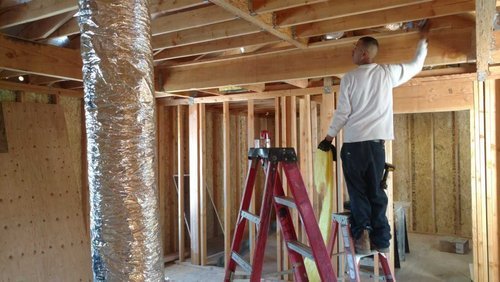
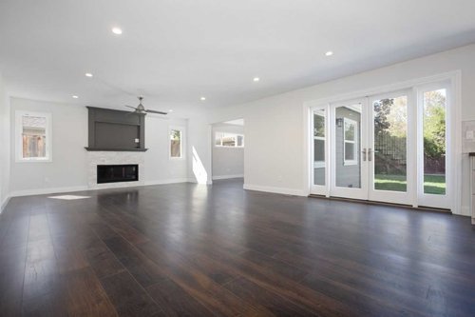
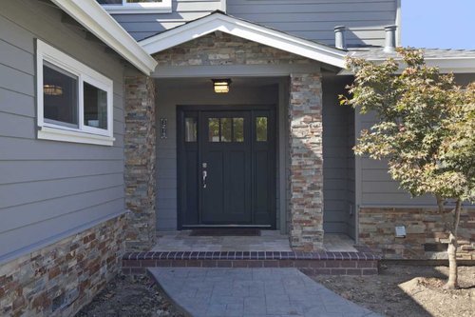
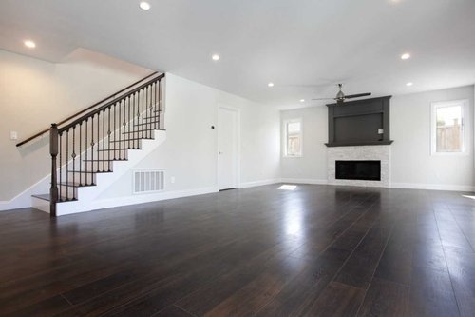
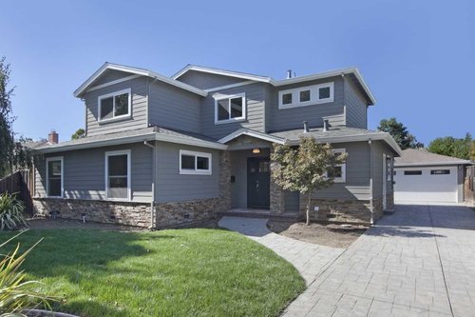
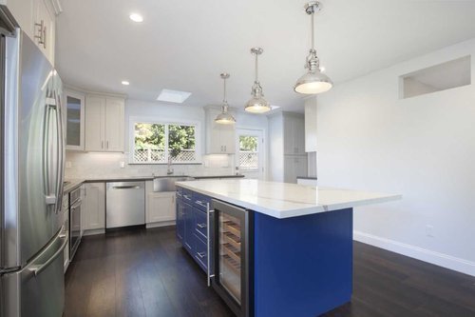
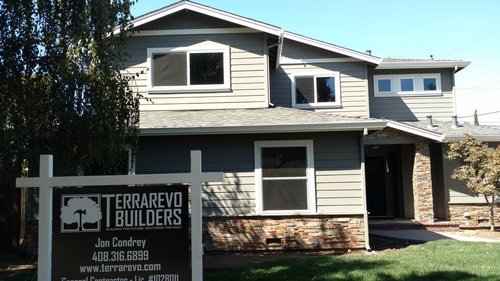
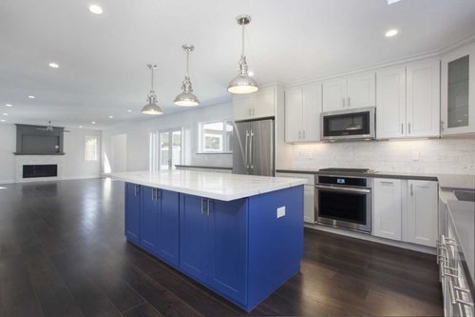
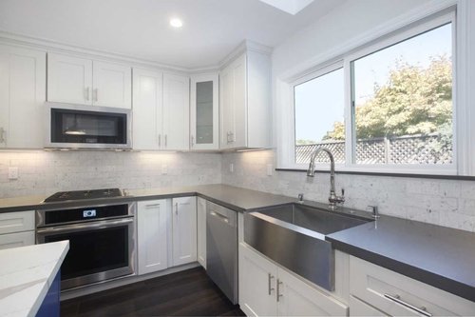
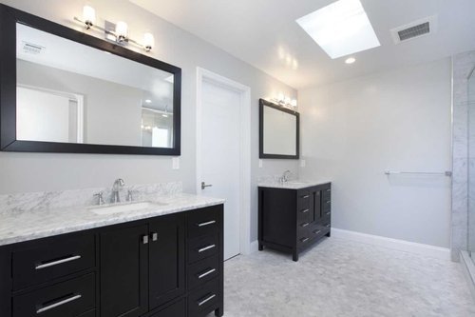
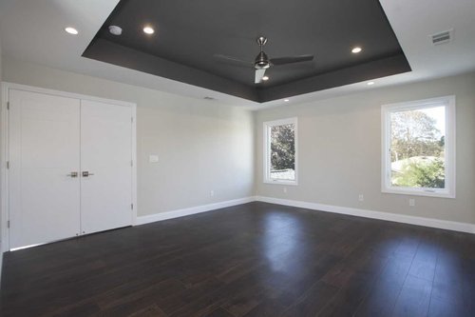
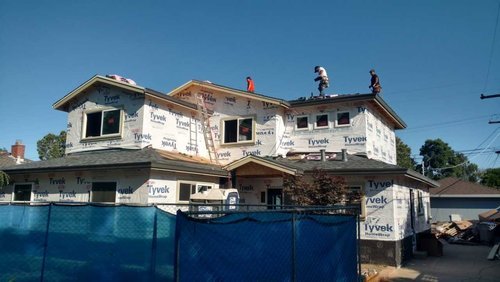
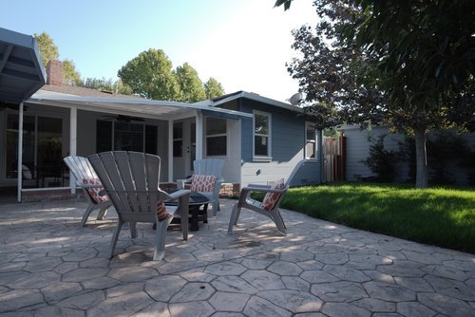
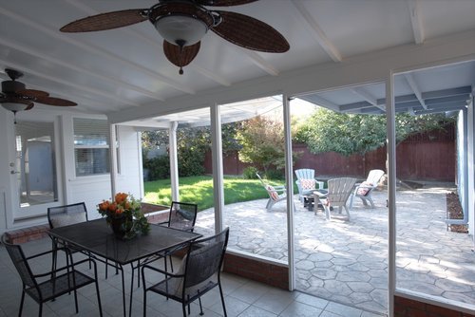
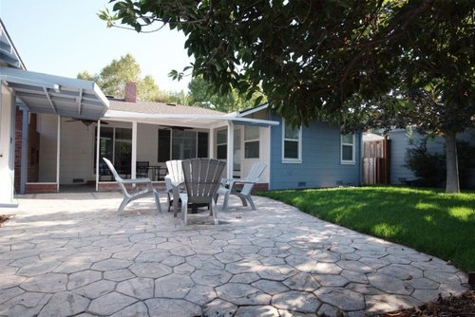
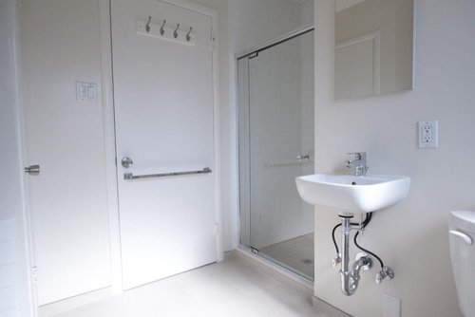
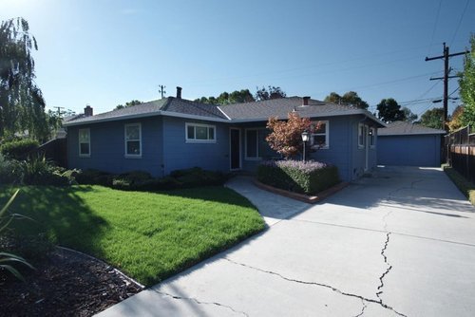
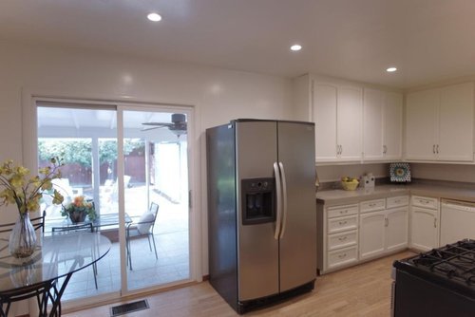
RESIDENTIAL CONSTRUCTION | SCOPE OF WORK
Design/build, open concept floor plan, restoration of existing improvements, new foundation and footings, framing, open floor plan, great room, second story addition, HVAC, plumbing, electrical, insulation, drywall, flooring, painting, new windows and doors, tile setting, roofing, detached garage, stamped concrete, landscaping.
MODERN FARMHOUSE
2218 Marques Avenue, San Jose, CA
San Jose Whole House Remodel and Addition
One of our favorite single-story designs and open concept floor plans to date, this house packs a lot of amenities and abundant floor space for its size. The other thing we like about this plan, it is its curb appeal and elaborate exterior elevations. The homeowner selected everything used in the remodel and it worked out perfectly. This project is also one of our fastest major builds to date taking approximately 10 months from start to finish. Considering that inspections were taking roughly two months to obtain at the time, everything went perfectly from the day we picked up the permit to the day we gave the homeowner the keys!
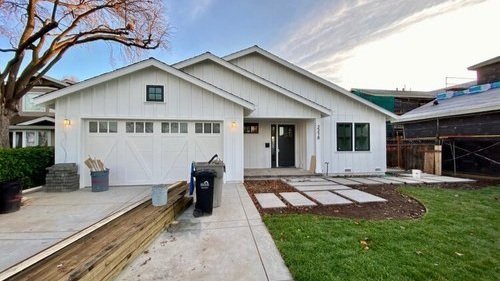
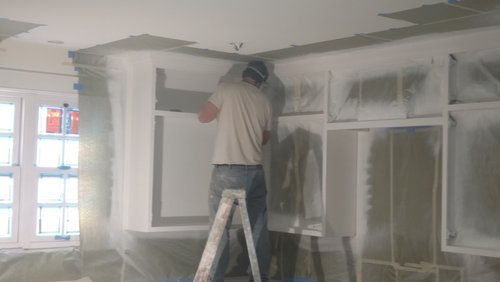
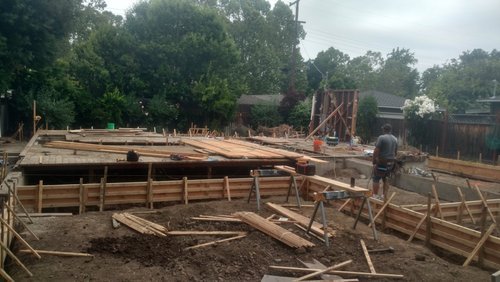
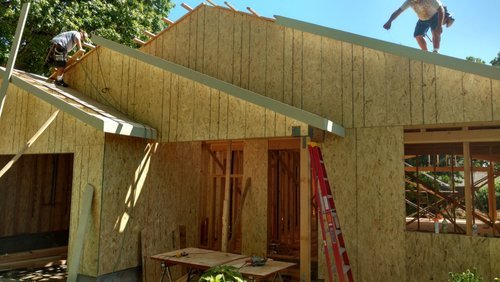
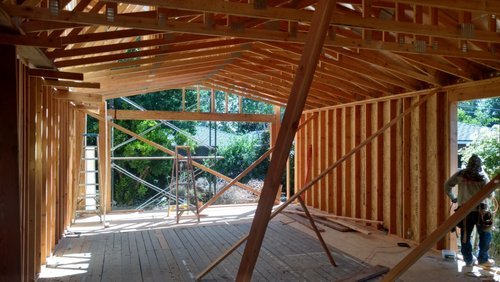
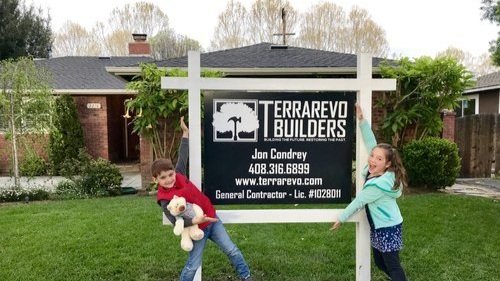
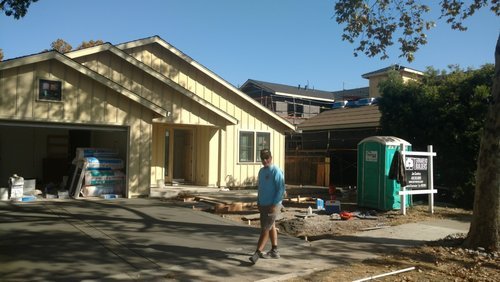
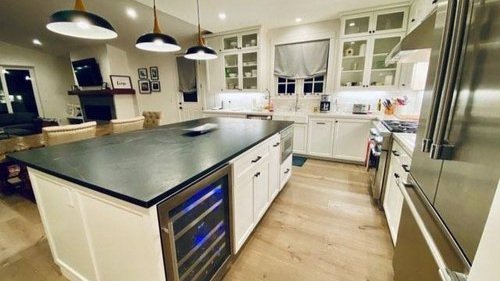
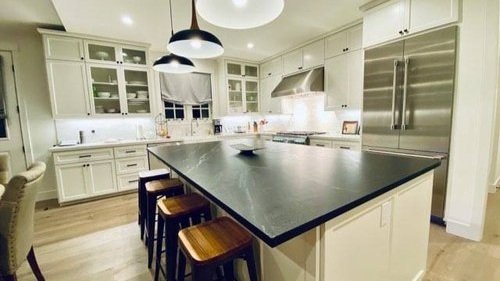
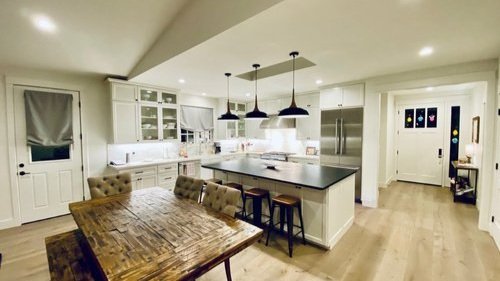
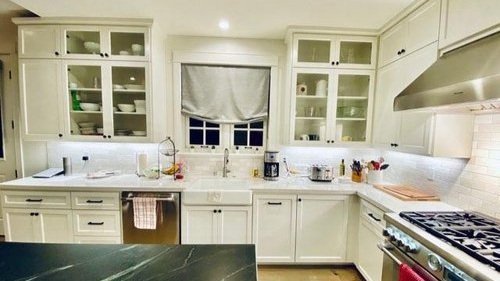
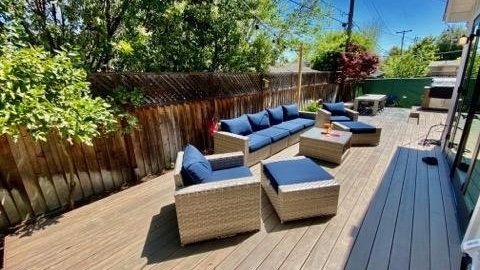
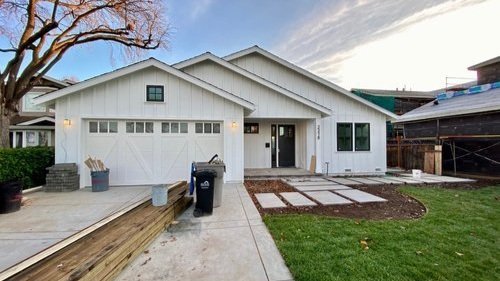
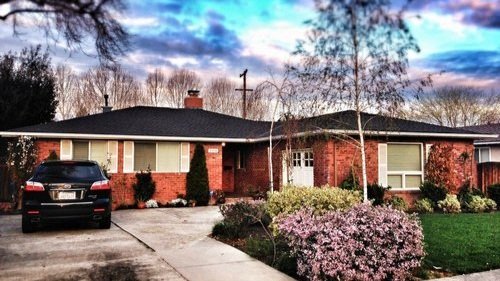
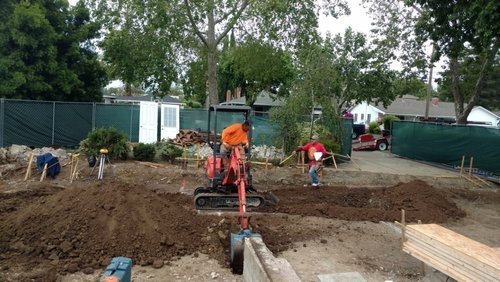
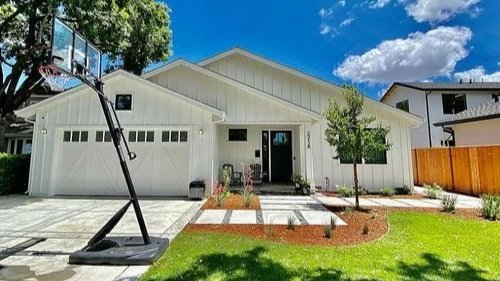
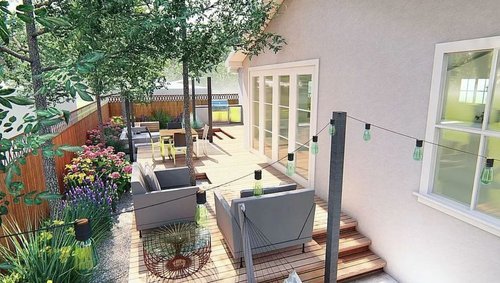
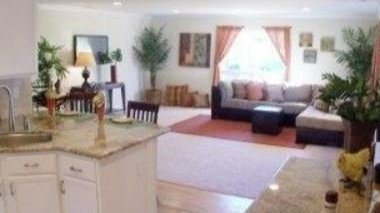
RESIDENTIAL CONSTRUCTION | SCOPE OF WORK
Design/build, restoration of existing improvements, new foundation and footings, framing, great room, open floor plan, board and batten siding, HVAC, plumbing, electrical, insulation, drywall, decking, flooring, painting, new windows and doors, tile setting, roofing, attached garage, landscaping.
SPANISH MEDITERRANEAN
1650 St. Anthony Drive, San Jose, CA
San Jose Whole House Remodel and Addition
Talk about a major renovation project, look at the before and after photos on this Willow Glen remodel and addition. We started with a barely standing old farmhouse originally constructed in 1904 and created a stunning new Mediterranean masterpiece. We took the existing old barn in the back and made it into a meditation/art studio with a large loft offering an abundance of storage. One of the nicest aspects of this home is that there are no stairs to climb with an abundance of living space all on one level. We managed to keep everything on one level and still have plenty of room to create an amazing backyard and stamped concrete patio.
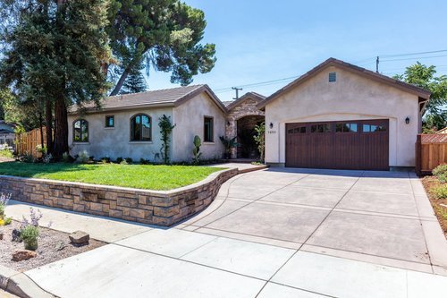
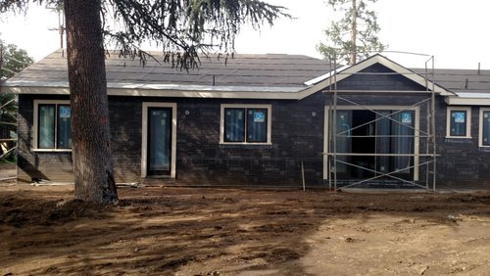

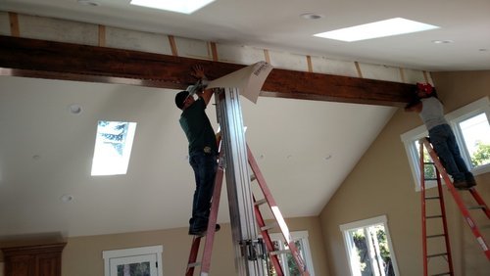
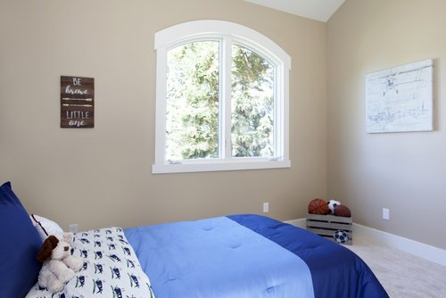
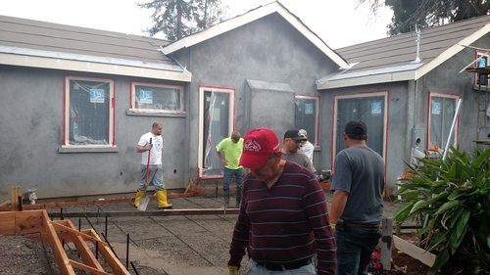

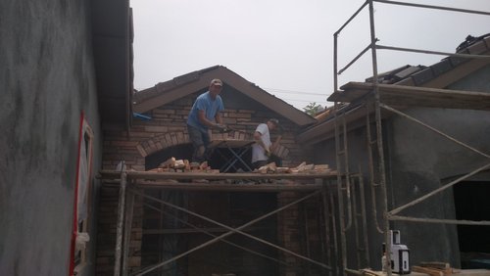
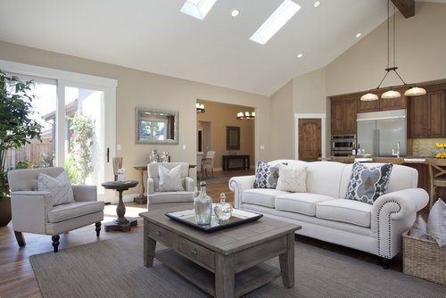
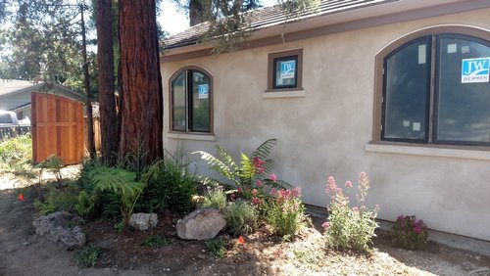
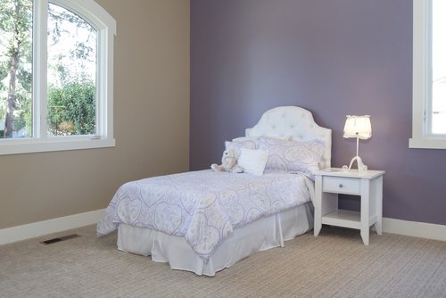
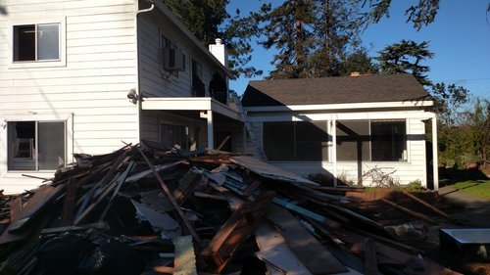

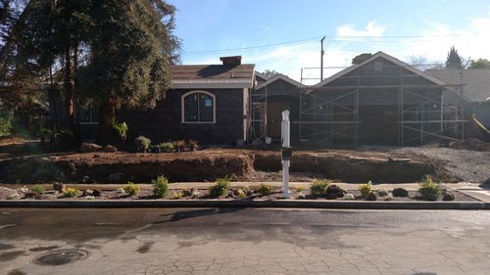
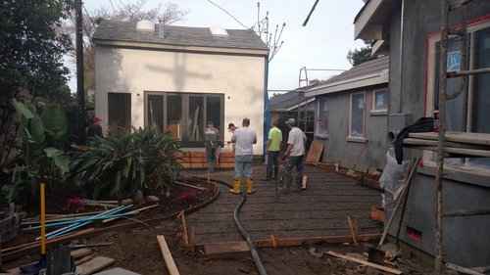
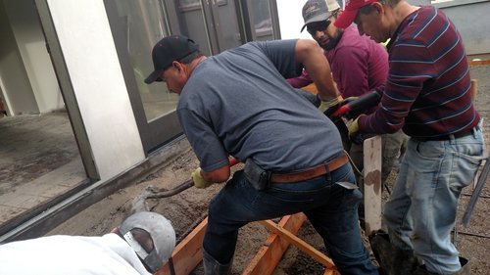
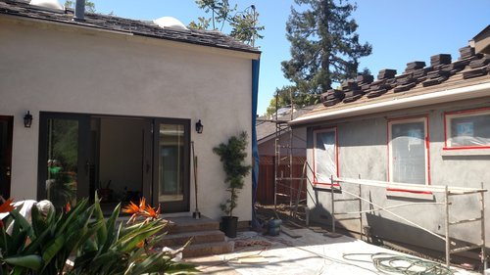
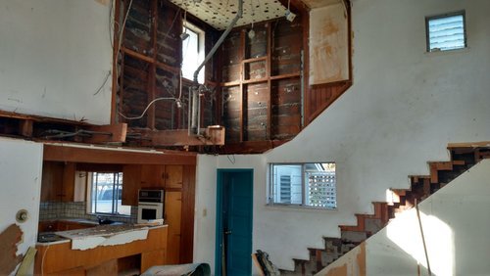
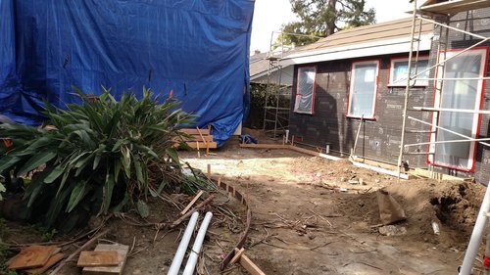
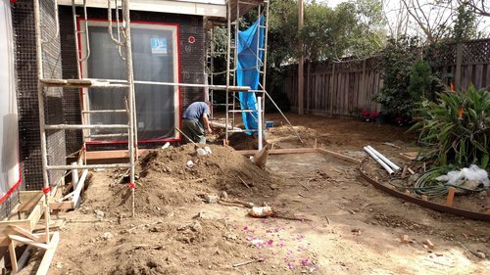
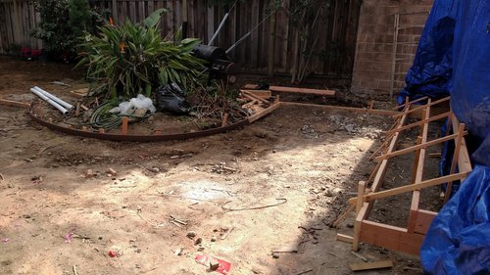

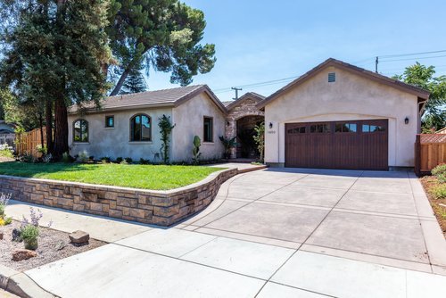
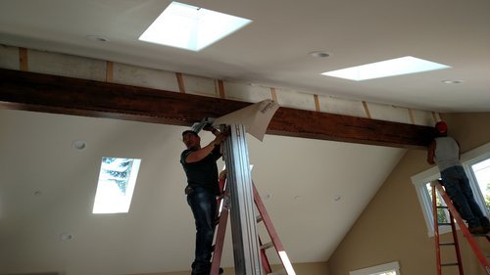
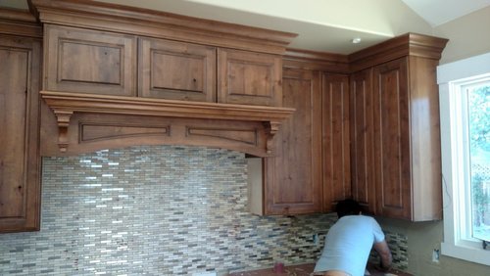

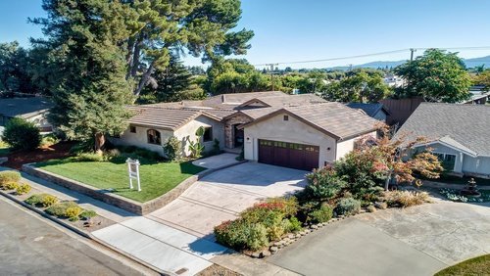
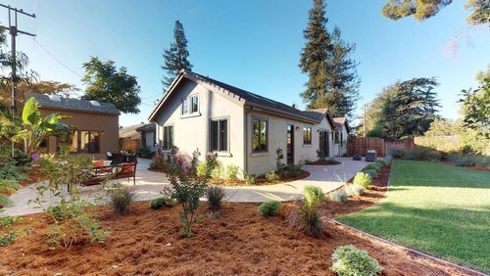
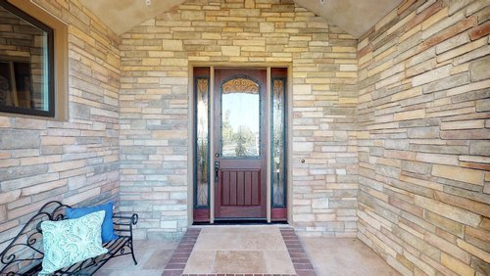
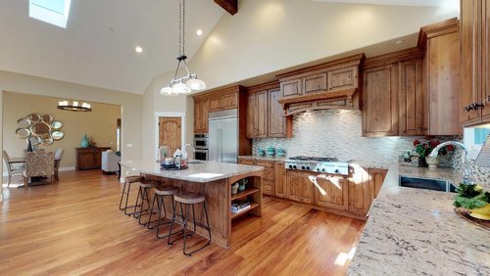
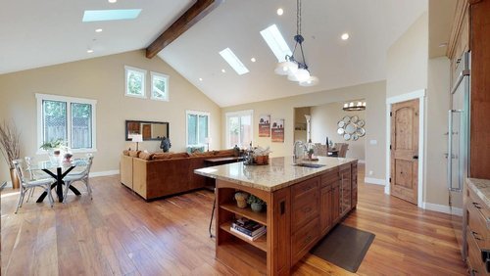
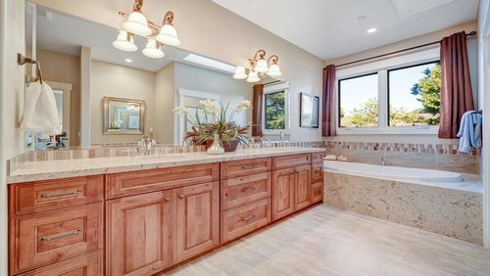
RESIDENTIAL CONSTRUCTION | SCOPE OF WORK
Design/build, restoration of existing improvements, new foundation and footings, framing, HVAC, plumbing, electrical, insulation, drywall, flooring, painting, new windows and doors, smooth acrylic stucco, tile setting, roofing, detached garage, landscaping.
