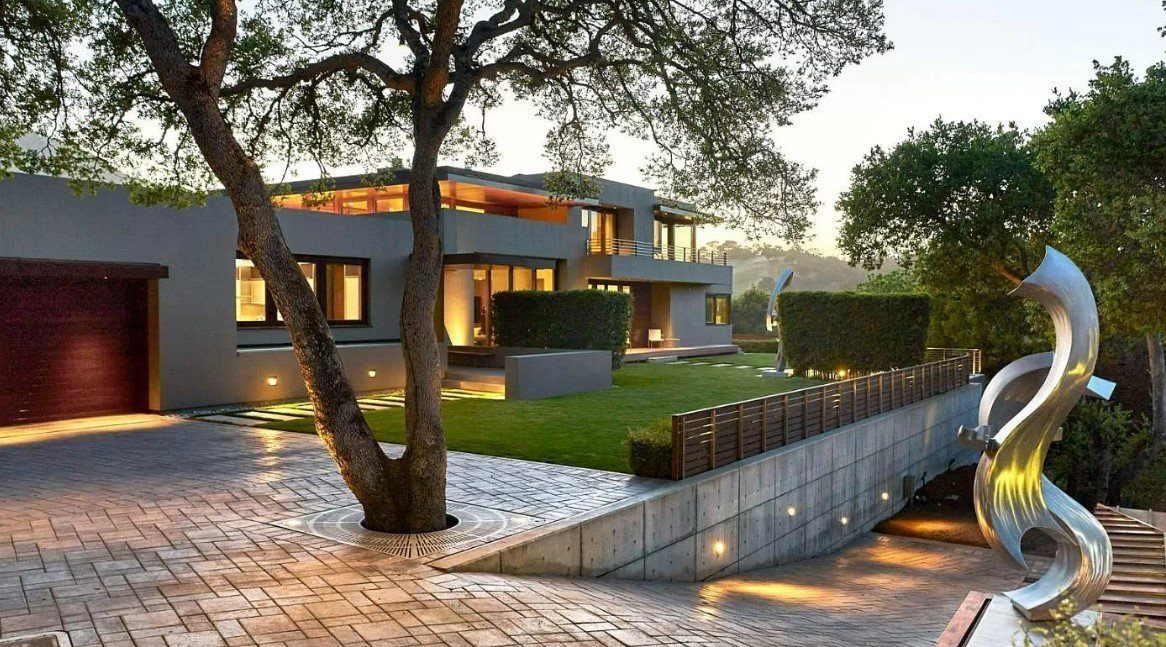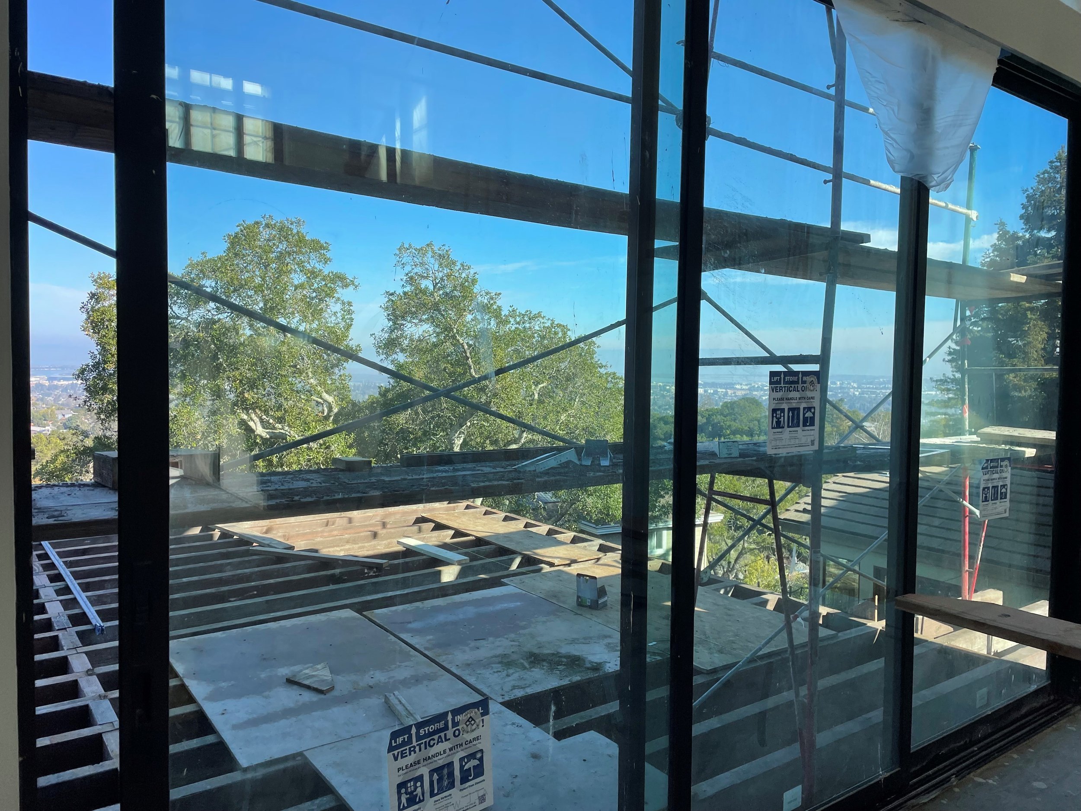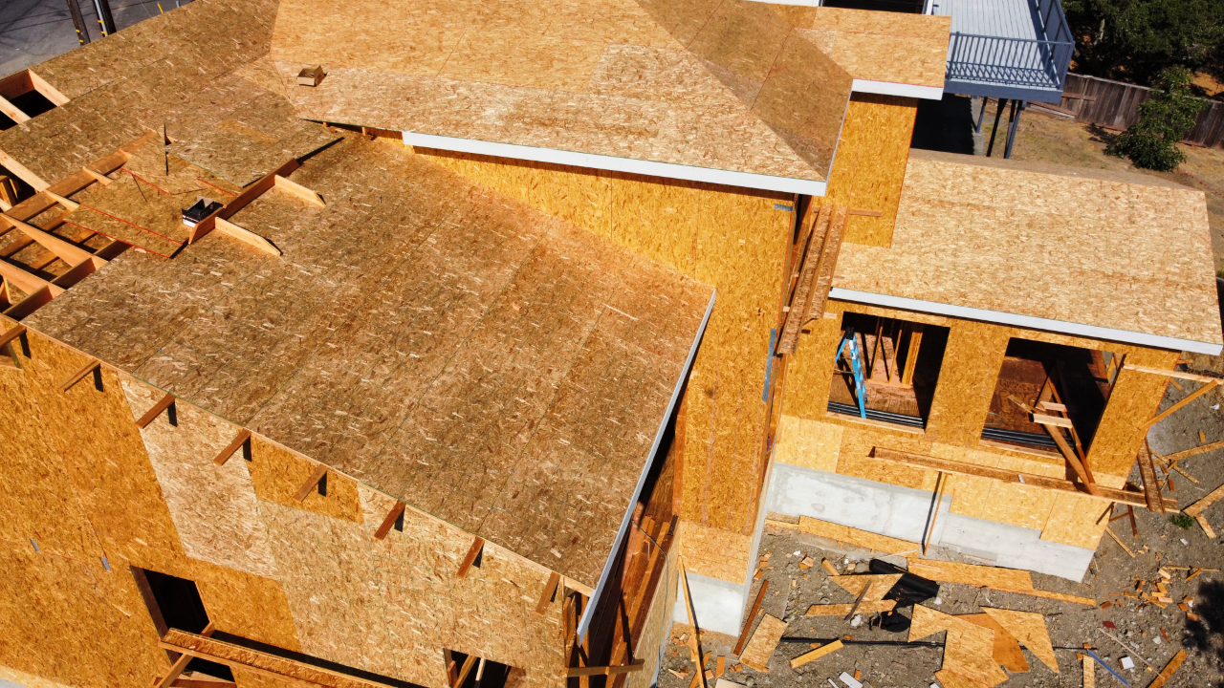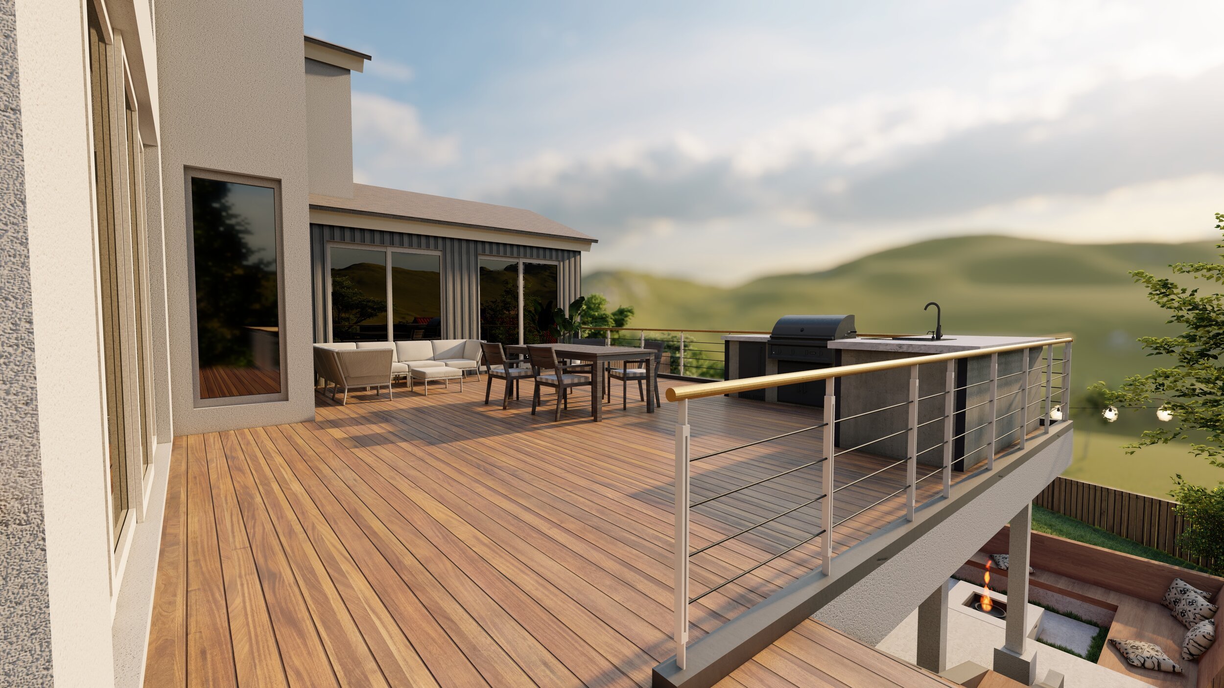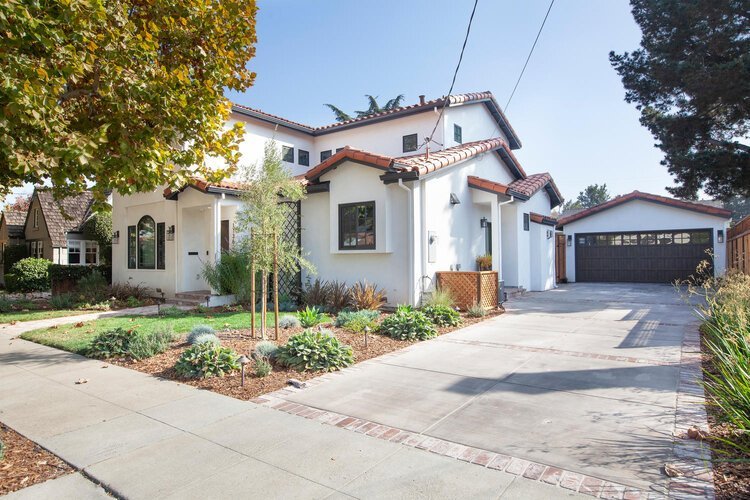
CONSTRUCTION IMAGES
CURRENT PROJECT IMAGES
FRAMING-IN A VIEW OF THE BAY AREA
717 Hillcrest Way, Emerald Hills, CA
New Ground-Up Construction
Scope: Build new approximate 2,800 sq. ft. modern farmhouse with integrated ADU on a hillside.
FIREPLACE FINISHED IN STUCCO
Stucco makes for an excellent finish material for a fireplace surround in Emerald Hills, CA.
DECK FRAMING
The under belly of a new composite deck with glass railings in Emerald Hills, CA.
NEW SAN JOSE HOME CONSTRUCTION ON THE BOOKS
We are very excited to get started on this ground-up Willow Glen new residential construction project slated to start July, 2024..
OPEN CONCEPT FLOOR PLAN
Perfect for a smaller family and lots of entertaining. This whole house remodel/addition in San Jose, CA should be complete by June 2023.
COMPOSITE DECK WITH GLASS RAILINGS
This deck was a long laborious process to put together but the outcome we think is well worth the effort.
NEW CONSTRUCTION EMERALD HILLS, CA
This was an extraordinarily difficult project in Emerald Hills, CA. Never before had anyone taken on putting a house on this vacant lot of near solid rock. The end result is nothing short of spectacular with an outstanding view out the back of the San Francisco Bay.
AMAZING NEW FIREPLACE INSERT
This natural stucco finish for the fireplace is a huge hit with everyone.
GLASS DECK RAILING INSTALLATION
Glass panels being installed on a composite deck with an amazing view of the SF Bay.
BASEMENT FILL AND COMPACTION
It hurts to lose a basement like this. In order to get the new plans for this Willow Glen remodel-addition approved, the basement had to be filled and the dirt compacted. There went the speakeasy!
ESTABLISHING UTILITIES FOR NEW MODERN FARMHOUSE
New Construction in Emerald Hills, CA
Rare for the area, this property had yet to have a house on it. New connections were needed for power, gas, telecom/data, and a new sewer line out to the bottom of the property.
NEW GAS LINE INSTALLED IN EMERALD HILLS, CA
Installing a new gas line from the street to a new house we built from the ground up where no house and utilities existed before.
HILLSIDE CONSTRUCTION
Hillside construction in Emerald Hills, CA. Modern Farmhouse with an incredible view.
FUTURE ENTERTAINMENT CENTER ABOVE A FIREPLACE INSERT
The hot air venting for this fireplace insert is ideal for a large TV mounted directly above the fireplace. The planned center channel speaker location will also work to buffer some of the heat from the insert should the homeowner decide to run both the TV and fireplace at the same time.
EMERALD HILLS CONSTRUCTION PROJECT CONTINUES
Hillcrest House: Just wrapped up framing and rough trades and now preparing for siding and stucco for this amazing modern farmhouse with near panoramic views of the Bay Area. This foundation required a substantial amount of work as we drilled into solid rock.
FRAMING EMERALD HILLS
Framing in a view of the SF Bay. Dramatic Modern Farmhouse on a hillside in Emerald Hills, CA.
FRAMING-IN A VIEW OF THE BAY AREA
717 Hillcrest Way, Emerald Hills, CA
New Ground-Up Construction
Scope: Build new approximate 2,800 sq. ft. modern farmhouse with integrated ADU on a hillside.
SECOND FLOOR FRAMING IN EMERALD HILLS
On our way to completing a new 2,800 sq. ft. modern farmhouse with an integrated ADU on a hillside.
HILLSIDE FOUNDATION WITH 44 10' DEEP PIERS
This foundation took some serious work to complete. The entire lot is almost solid bedrock just below the surface. To dig the piers we had to bring in a specialized drilling company to assist us.
LOWERING REBAR PIER CAGES INTO PLACE
These handmade rebar cages get filled with concrete deep into the ground.
PIER DRILLING ON A HILLSIDE IN EMERALD HILLS
This sort of work is no joke. We had to hire three different drilling companies until one of them, American Drilling, drilled through solid bedrock and eventually reached the depth of each pier. Next time we need to pay more attention to the soils report!
RENDERINGS
Renderings help visualize the space before it is constructed. In this case, the rendering was fairly true to what was ultimately built, and the finishes used.



