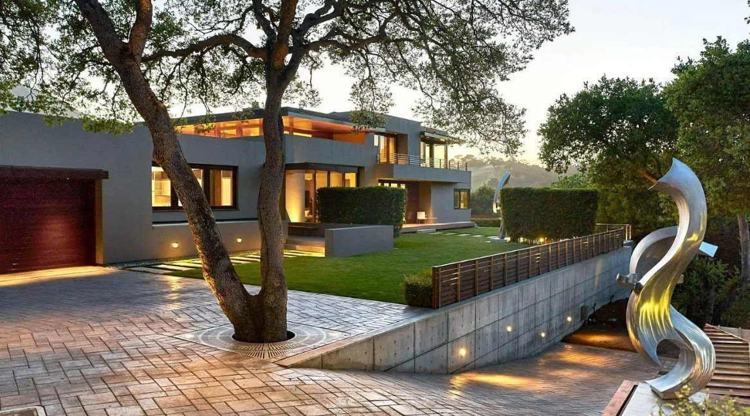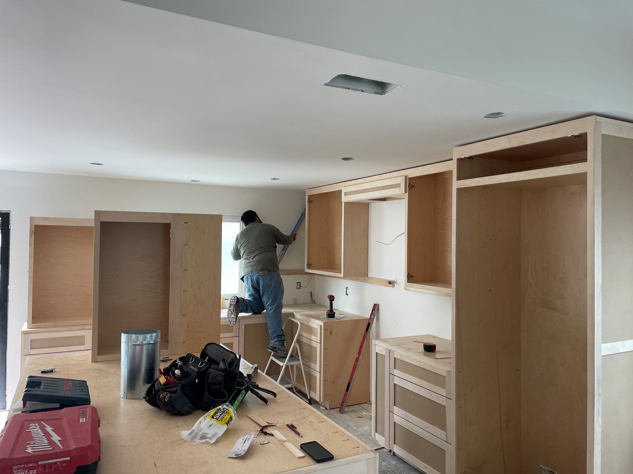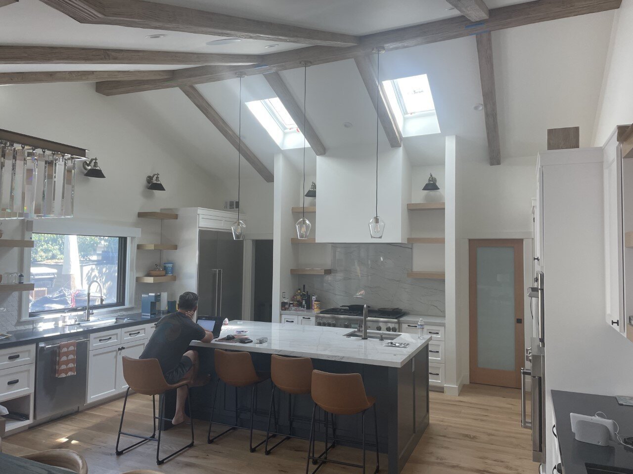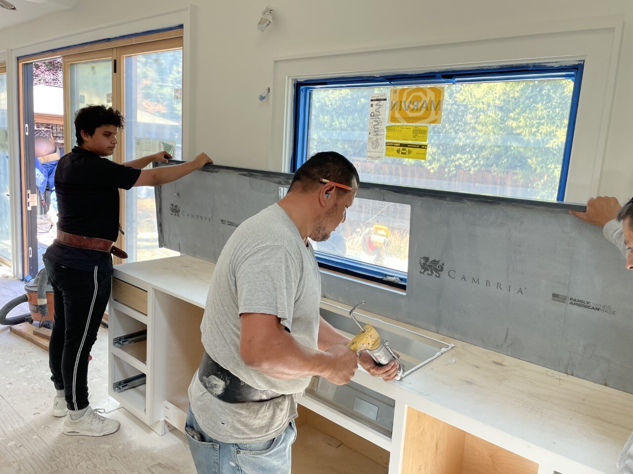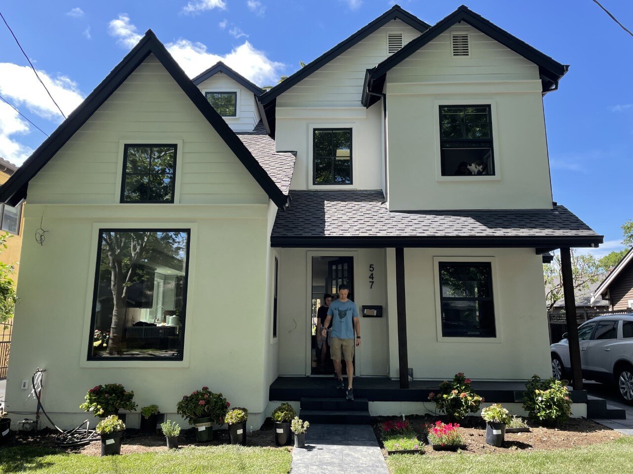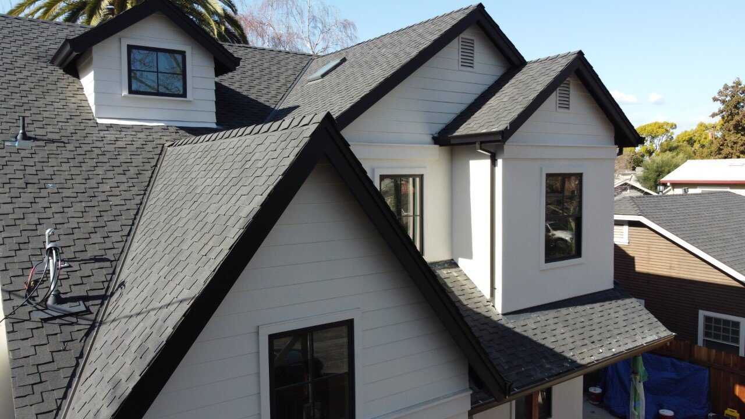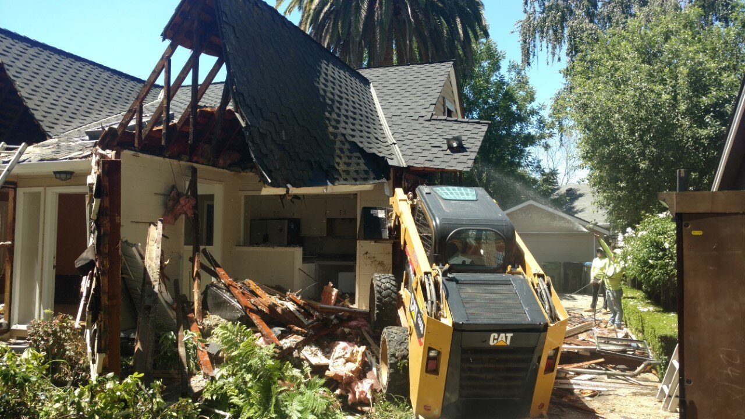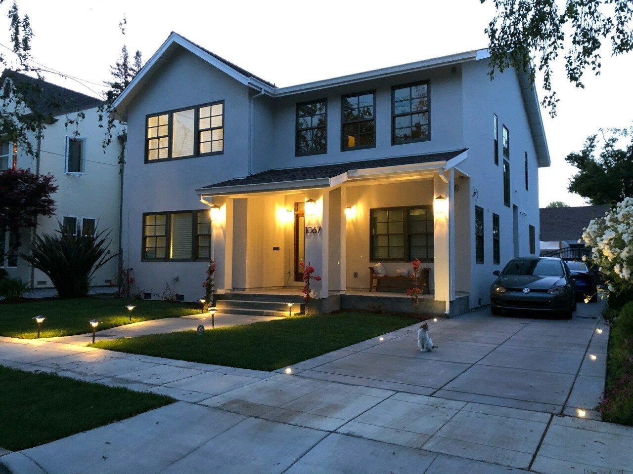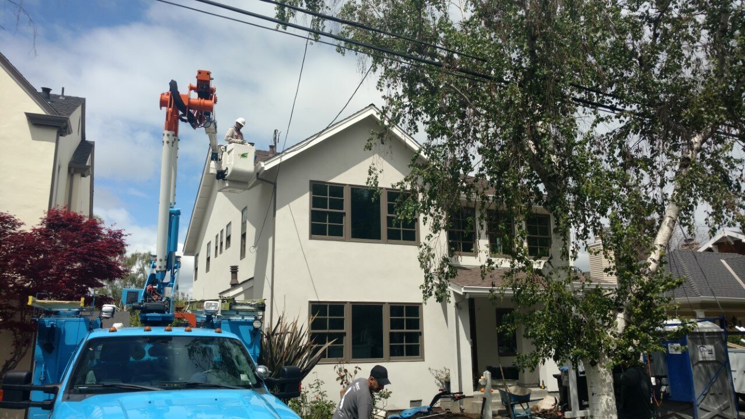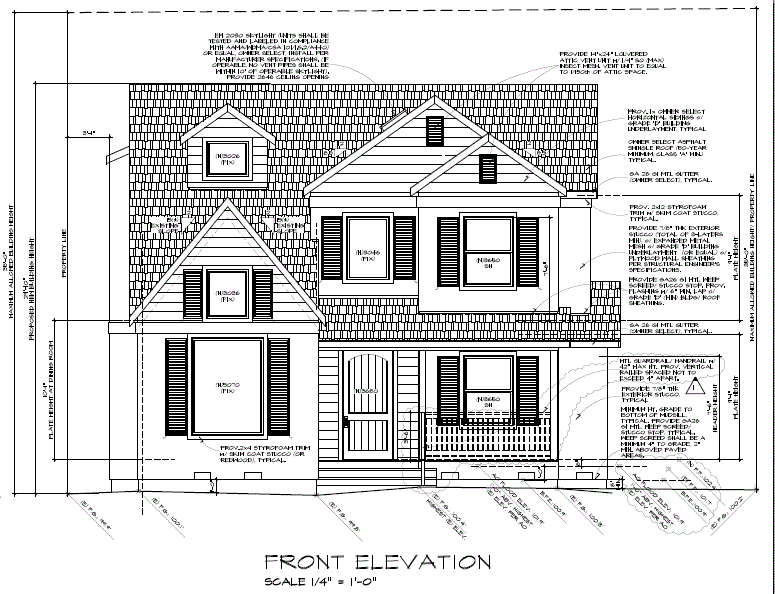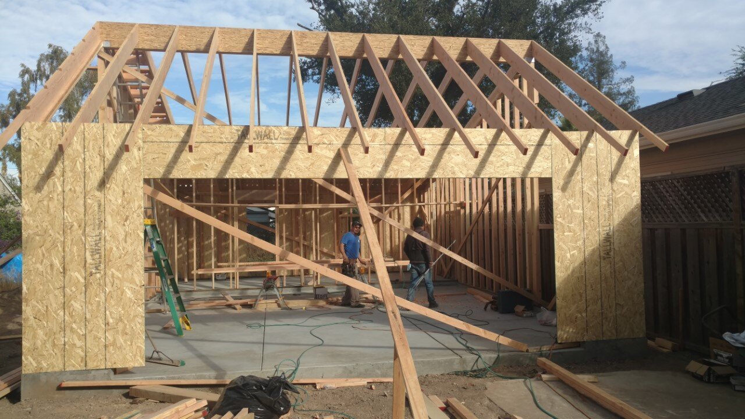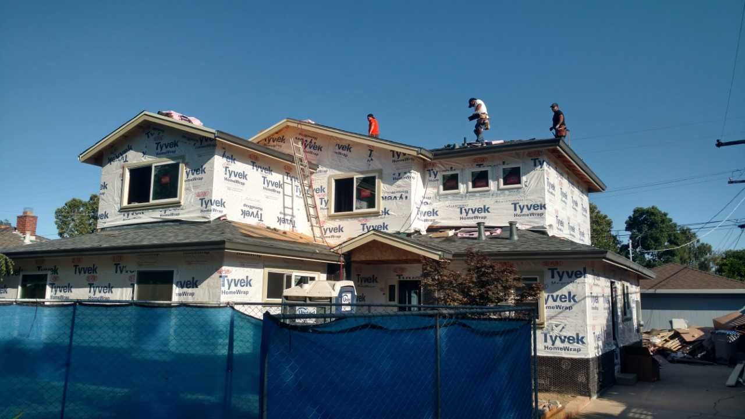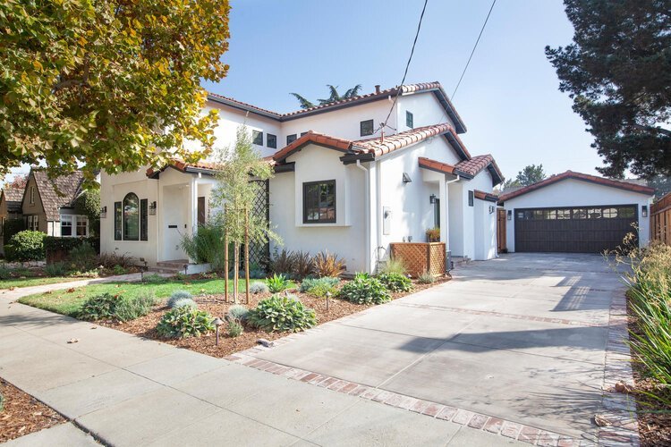
CONSTRUCTION IMAGES
CURRENT PROJECT IMAGES
NEW SAN JOSE HOME CONSTRUCTION ON THE BOOKS
We are very excited to get started on this ground-up Willow Glen new residential construction project slated to start July, 2024..
INSTALLING CUSTOM CABINETS IN SAN JOSE, CA
Custom shaker style cabinets being installed in a San Jose, CA whole house remodel and addition.
WHOLE HOUSE REMODEL AND ADDITION IN CAMBRIAN PARK
Remodel and Addition in San Jose, CA
The homeowners spared no expense on this remodel and addition project in Cambrian Park. The modern kitchen is complete with professional grade appliances, a specialty baking oven, walk-in pantry, adjacent laundry room, and faux ceiling beams throughout the kitchen and great rooms.
INSTALLING CEILING BEAMS
Remodel and Addition in San Jose, CA
Faux ceiling beams make for a beautiful ceiling treatment over sheet rock. Secured with wood backing and finish nails, each beam has to be perfectly cut to avoid using filler as much as possible.
QUARTZ COUNTERTOP FABRICATION FOR A KITCHEN REMODEL
We have extremely talented fabricators that take the guess work out of the equation for us and handle all the details.
FINISHED REMODEL AND ADDITION IN WILLOW GLEN
Scope of Work: Demolition of existing structure, removed basement, remodel and addition expanding the existing single-story home from 980 square feet to a new two story 2,900 sq. ft. custom craftsman home. Everything entirely new including front landscaping, a new stamped concrete colored driveway, a front walkway, and a composite deck.
STAMPED CONCRETE DRIVEWAY
New colored and stamped concrete driveway and patio in Willow Glen completed at the very end of this amazing remodel and addition project.
CUSTOM CABINET PAINTING
This is the part that most people forget about when they order custom cabinets. Sometimes cabinet makers will deliver them pre-painted or stained and in some cases they come naked and we paint the bases in place.
MODERN CRAFTSMAN ROOF LINES IN WILLOW GLEN
The framing and roofing of this new modern craftsman took time to complete. The steepness of the roofs had to be navigated very carefully by our framers and roofers.
PICKING PAINT COLORS FOR A NEW KITCHEN IN WILLOW GLEN
Our clients were bold with their paint colors. At first we had a little hesitancy but in the end everything came together for this amazing craftsman remodel and addition.
STUCCO SCRATCH COAT
The first step to putting on stucco ultimately getting to an amazingly smooth acrylic finish.
STUCCO DAWN PATROL
Here we are working as the sun comes up to complete this amazing remodel and addition in Willow Glen. Acrylic smooth stucco takes four coats to complete.
WILLOW GLEN REMODEL ADDITION
The back of the house was pushed out to create more room for this growing family.
DON'T DROP THE TRUSSES!
Getting the trusses in and around the power lines and trees was a challenge for this whole house remodel and addition in Willow Glen.. With careful maneuvering and a lot of pulling and pushing, we managed to get all the trusses up to the second floor.
SATURDAY FOUNDATION WORK
A typical Saturday spent trying to get out ahead of our production schedule and to get ready for the next building inspection.
DEMOLITION IN WILLOW GLEN
Here we are knocking down a 980 square foot single story “rancher” to make ready for a new two story 2,800 sq. ft. custom craftsman home.
WILLOW GLEN REMODEL + ADDITION
Newly completed 3,500 sq. ft. remodel addition in Willow Glen built in a flood plain. Notice the lights inserted in the driveway. These lights make it easier to get back to the rear garage, a typical configuration for Willow Glen. An added benefit to ground lighting is that the neighbors don’t get overwhelmed with flood lights.
SMEG APPLIANCES
Fairview House: Our client evidently loves the color red! This was a first for us and a first for seeing SMEG appliances used in one of our remodels and additions in Willow Glen.
Willow Glen Remodel and Addition April 2020
1067 Fairview Ave., San Jose, California
RESTORING POWER
Fairview House: On the final leg of construction for our big remodel and addition project on Fairview in Willow Glen. We waited three days for PG&E to show up to swing the power off the temporary power pole to the new electrical panel.
Willow Glen Remodel and Addition April 2020
1067 Fairview Ave., San Jose, California
ORIGINAL FAIRVIEW HOUSE IN WILLOW GLEN
Fairview House: This is the original front elevation of this small home that was taken down to the ground and rebuilt and expanded in every way. The challenge for us on this one was the fact that the house existed in a flood plain calling for us to raise the house by 2 ft.
Willow Glen Remodel and Addition April 2020
1067 Fairview Ave., San Jose, California
NEW WILLOW GLEN REMODEL ADDITION IN THE WORKS
Check out the before and after photos for this one. Talk about a transformation!
STUCCO SCRATCH COAT
Fairview House: The first coat of three to completing a smooth stucco finish.
Willow Glen Remodel and Addition January 2020
1067 Fairview Ave., San Jose, California
ANOTHER DETACHED GARAGE IN THE WORKS
Fairview House: This is the 5th garage we have built in the last 18 months in Willow Glen. This garage is huge and needed a special use permit to construct.
New Garage in Willow Glen
1067 Fairview Ave., San Jose, California
OUR CLIENTS WATCHING CONSTRUCTION OF THEIR NEW CUSTOM HOME IN WILLOW GLEN
Our clients on Fairview can’t wait for us to finish. We are working on it!
HOUSE ON FAIRVIEW TAKES SHAPE
Fairview House: This project has been a real tester. We had to build this house up out of a flood plain where nothing but the sewer lines can be under floor.
Willow Glen Remodel and Addition August 2019
1067 Fairview Ave., San Jose, California
RENOVATION IN A FLOOD PLAIN
Fairview House: Fairview is in a flood plain. This means that nothing below the sub-floor except waste lines. Everything else is supposed to go above the sub-floor. This presents a challenge with it comes to running ducting for the HVAC in particular.
Willow Glen Remodel and Addition July 2019
1067 Fairview Ave., San Jose, California
A LITTLE HOLY WATER NEVER HURTS! CUSTOMER ADDS HOLY WATER TO THE FOUNDATION CONCRETE
Fairview House: What a beautiful property and an amazing client to work for.
MASTER BEDROOM REMODEL
Hermosa House: We built a new upstairs addition and added two bedrooms and two bathrooms to compete this new 5 bedroom house.
INTRICATE CEILING
Hermosa House: The owners wanted a fancy ceiling and that’s exactly what they got!
NEW KITCHEN WITH SOME SPLASH
Hermosa House: The owner wanted blue and that’s what she got!
OPEN CONCEPT PLAN
Hermosa House: The great room in this house really worked. This is probably one of the best functional open concept floor plans we have completed yet.
CUSTOM HOME ENTRY
Hermosa House: The new owners wanted travertine and ledge stone with a colored stamped concrete entry into their new Craftsman beauty.
A CRAFTSMAN BEAUTY
Hermosa House: One of larger undertakings we took an old 3 bedroom rancher and built a 5 bedroom Craftsman in Willow Glen.
CONSTRUCTION UNDERWAY AT HERMOSA
Hermosa House: Ask to see all the photos for this design-build project. We went from entirely old to entirely new.



