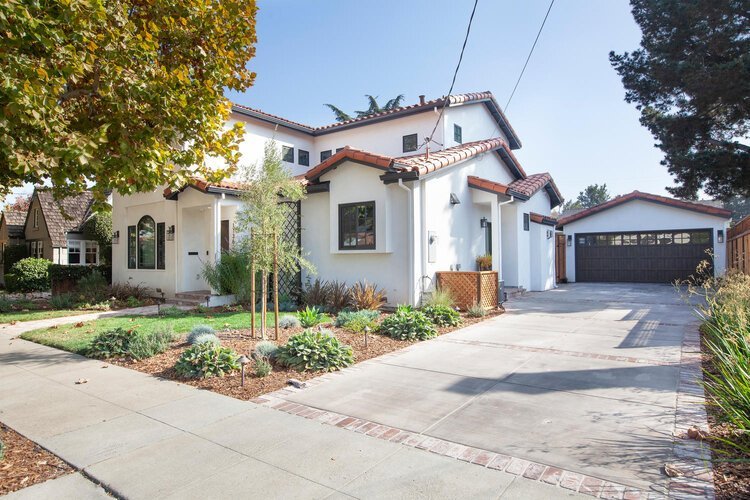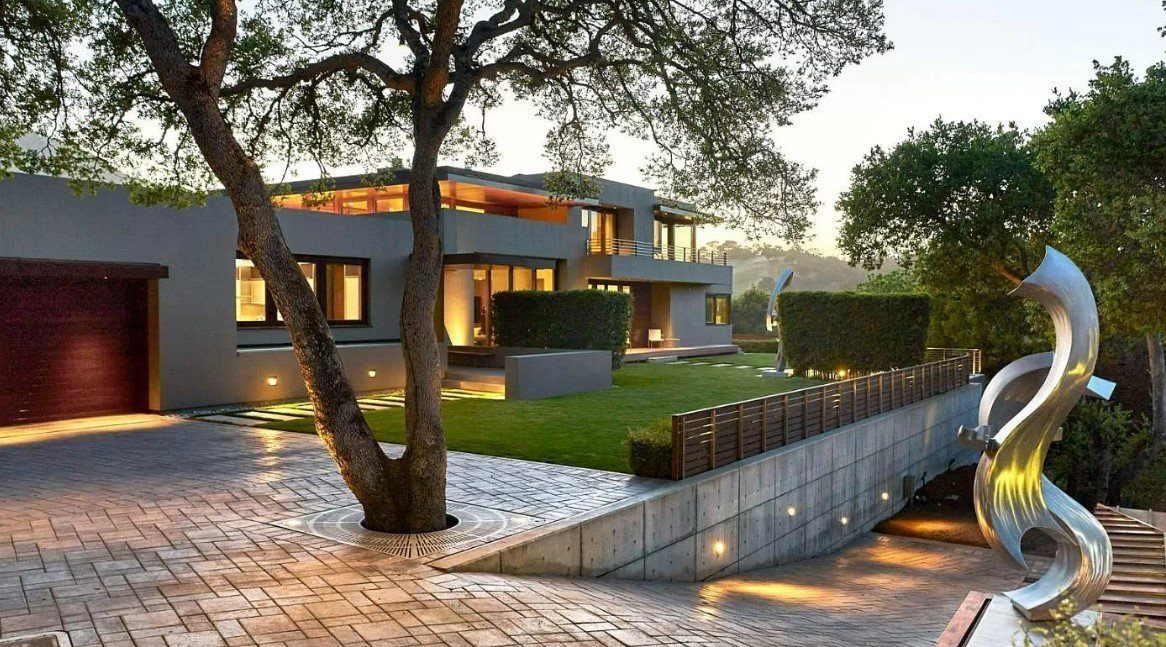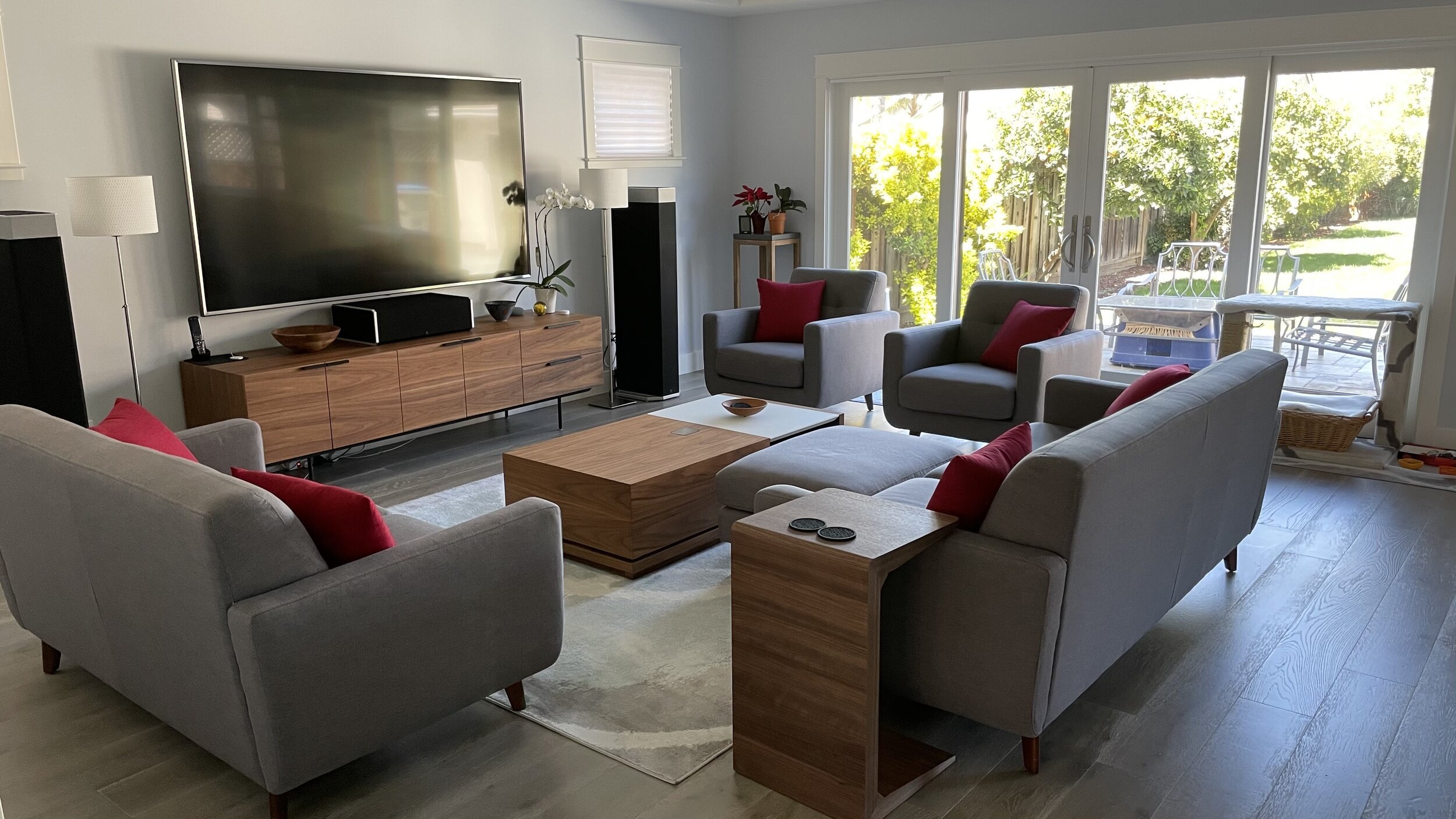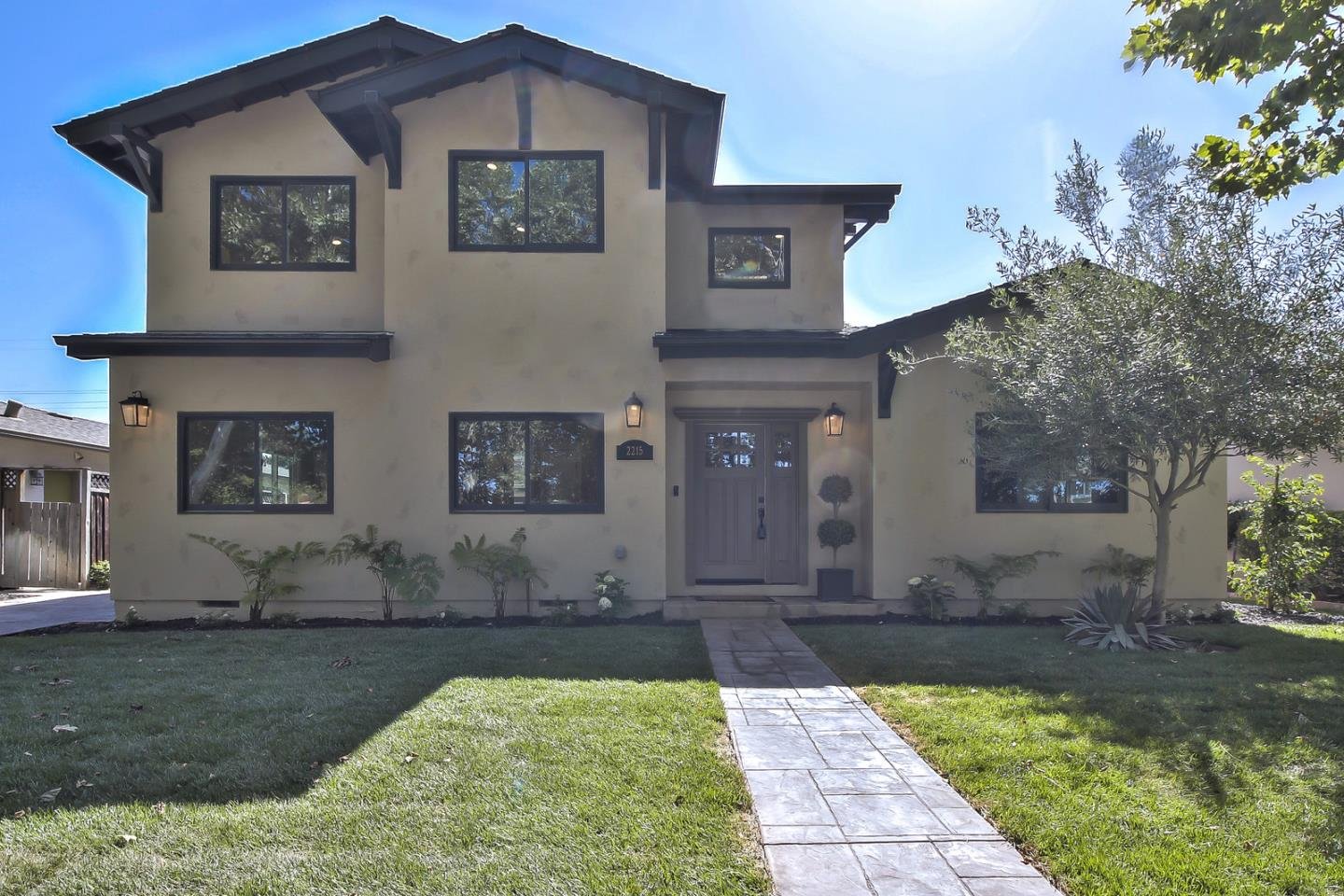
CONSTRUCTION IMAGES
CURRENT PROJECT IMAGES
BACKYARD CONCRETE PATIO IN STAMPED CONCRETE
Stamped concrete and patterned stucco in Willow Glen.
ECONOMICAL BATHROOM REMODEL
Parkwood House: Sometimes you don’t have to spend an arm and a leg to achieve a great look. Our designer knows how to pull in the right economical materials to make any bathroom pop.
AMAZING MASTER BEDROOM
Parkwood House: We are very pleased with the design of this master bedroom. It is large enough to have a lounge area or desk and hide from the kids!
OPEN FLOOR PLAN
Parkwood House: It is not always easy to create a great room with a preexisting floor plan. You need ceiling height and depth to pull it off, but not too far away from the kitchen.
INTERIOR BARN DOORS ARE A BIG HIT
Parkwood House: We use interior barn doors quite a bit. They are nice for either opening up a room to create more space or closing one off to create more intimate settings.
ANOTHER POPULAR OPEN KITCHEN PLAN
Bird House: A full scale renovation of a very old original structure.
WE NOW HAVE AN ELEGANT WAY TO ADD SECOND STORIES WHILE PRESERVING MOST OF THE EXISTING FLOOR AREA
Parkwood House: This stair access is the only way we could come up with to create a second floor while maintaining the existing structure to save on cost.
COMPLETELY REMODELED AND EXPANDED HOUSE IN WILLOW GLEN
Parkwood House: We kept as much of the original house intact as possible and created a new second floor with a master bedroom and den.














