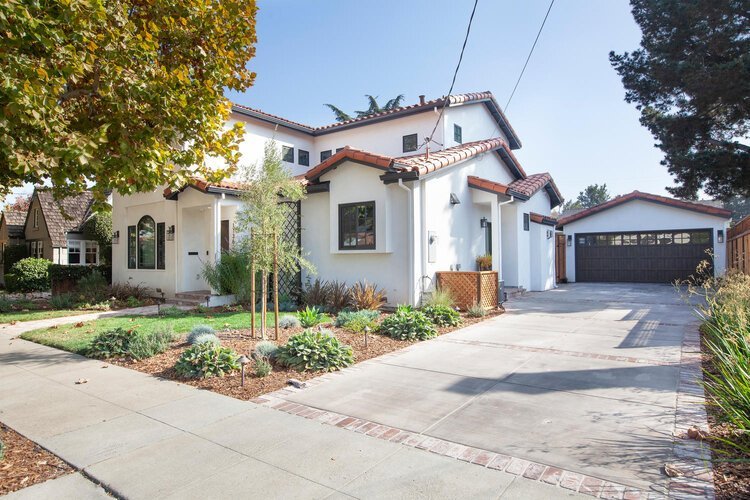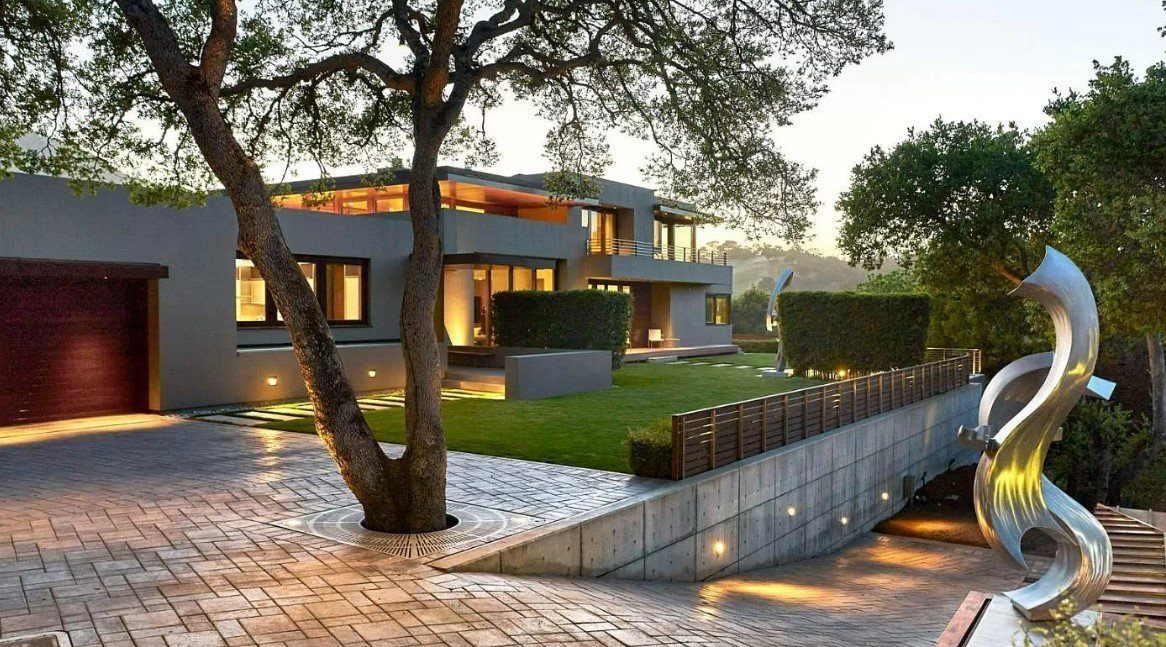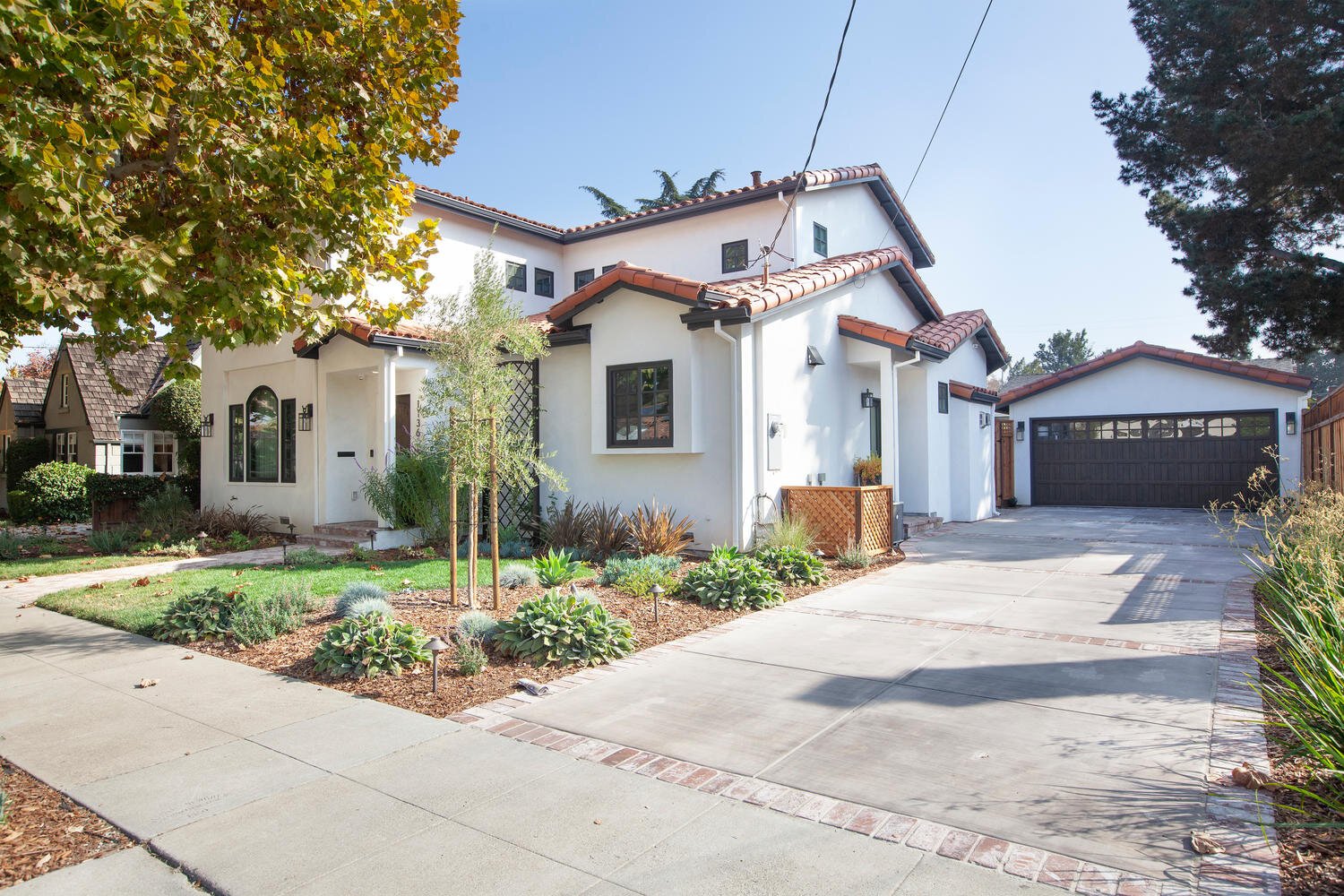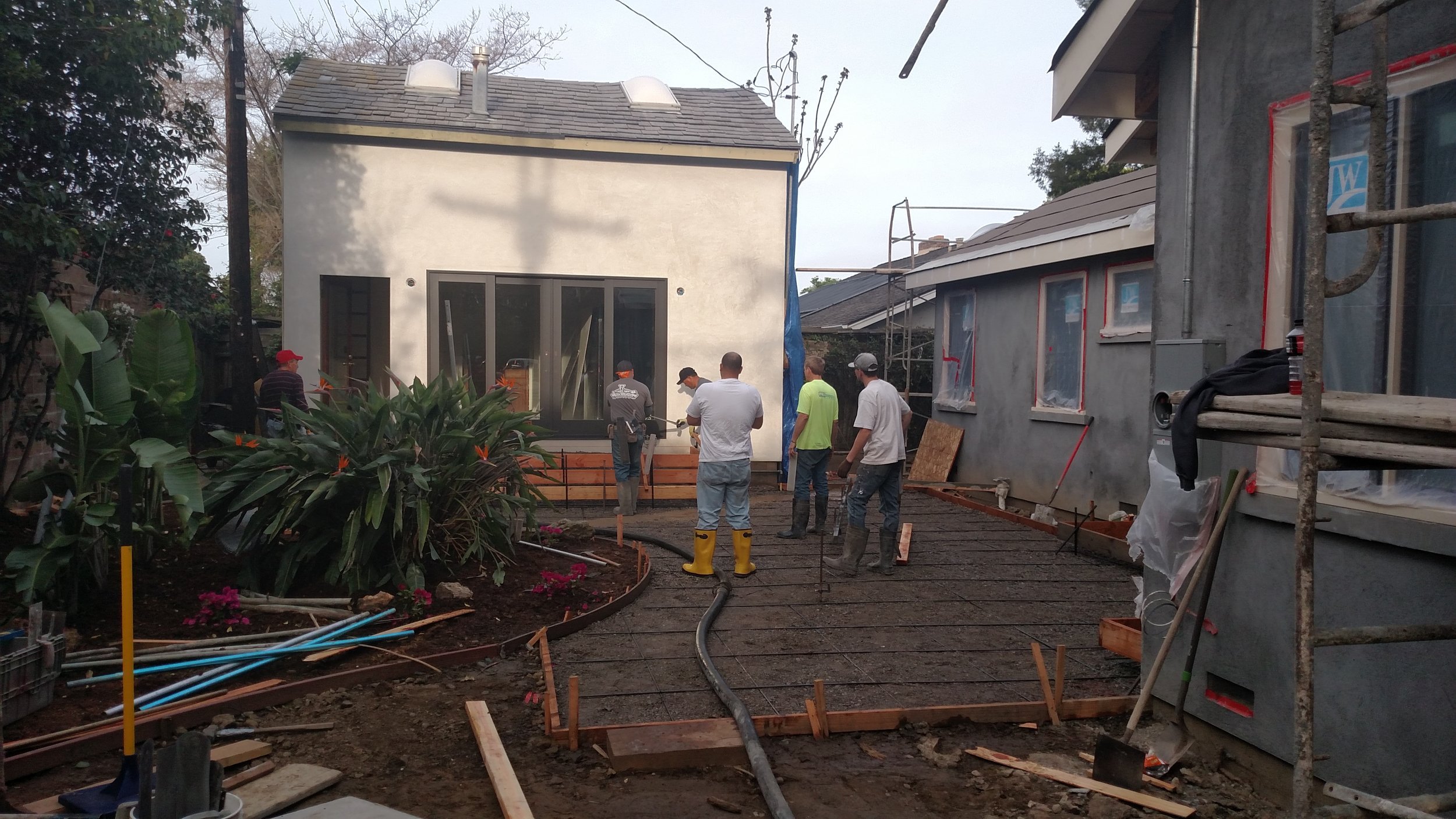
CONSTRUCTION IMAGES
CURRENT PROJECT IMAGES
SPANISH INFLUENCED REMODEL/ADDITION IN WILLOW GLEN
This project for us was one of our favorite designs on one of Willow Glen’s prized streets Willow Glen Way.
MODERN KITCHEN DESIGNS
Willow Glen Way House: This design-build kitchen layout was greatly influenced with what we had to do to hide the HVAC ducting in the ceiling. The detail in the ceiling ended up making the room along with the $9,000 range! See the ceiling detail in other accompanying photos. The “before and after” transformation of this old Willow Glen rancher really stands out in our portfolio of custom remodels and additions.
Willow Glen Remodel and Addition November 2019
1136 Willow Glen Way, San Jose, California
MODERN WILLOW GLEN KITCHEN
Fairview House: The owner is a car buff so we are expecting to see a red Porsche or Ferrari in the garage soon!
Willow Glen Remodel and Addition April 2020
1067 Fairview Ave., San Jose, California
PRESERVATOIN OF SOME OF THE OLD HOME
Willow Glen Way House: This is a good photo of the roof tiles preserved from the old house and garage. Saving these tiles was painstaking work but it sure does look the period!
TILED BATHROOM
Willow Glen Way House: This bathroom turned out amazing adding to the character of the home.
CUSTOM TILE STAIR RISERS
Willow Glen Way House: This homeowner made an excellent choice on the tile our guys installed. This is a nice touch especially with the iron handrails. We also love the flooring selected for this project. Great job Jennifer!
CUSTOM FIREPLACE
Willow Glen Way House: This fireplace captures the character of the architecture and old world Willow Glen.
USE OF SKYLIGHTS
Willow Glen Way House: Skylights in the right areas can let in that noon and afternoon sun to lighten a day working from home!
OPEN CONCEPT KITCHEN
Willow Glen Way House: The contrast between the perimeter painted cabinets and the kitchen island color is a nice touch.
MAXIMUM CURB APPEAL IN WILLOW GLEN
Where San Jose meets Santa Barbara. The transformation of this old rancher home is nothing short of amazing. Check out the before and after photos on the Our Work link.
NEW FAMILY ROOM ADDITION
St. Anthony House: We expanded this room later in the build after we saw that the original design could easily be improved.
IMPRESSIVE NEW CONCRETE PATIO AND STAIRS
St. Anthony House: This new concrete patio required some planning. Lots of angles and drainage to contend with during heavy rains. It turned out perfect!
DOORS AND WINDOW PACKAGE
Willow Glen Way House: A high quality window/door package is essential to getting that high-end look everyone expects in a new build.
PUTTING TOGETHER AN ALL WHITE KITCHEN IN WILLOW GLEN.
Willow Glen Way House: Coordination of all the trades is what we do everyday!
CUSTOM EXTERIOR STONE AND BRICK WORK
Willow Glen Way House: The custom tile, stone, and brick work was extensive on this house. We do this work in-house or use subs that are fantastic at this work.
TUSCAN BEAUTY
St. Anthony House: The designer had fun with this one. Old world appeal with a new modern floor plan.
ANOTHER MAJOR RENOVATION IN THE BOOKS
St. Anthony House: We went all out on this fantastic property and completely transformed a 1906 ranch house into a modern new home with 5 bedrooms on a 14,000 sq. ft. lot.

























